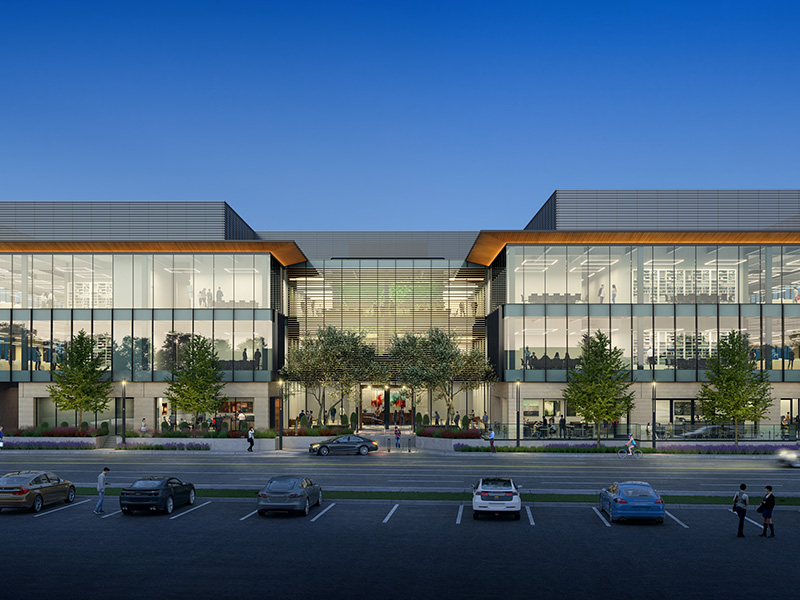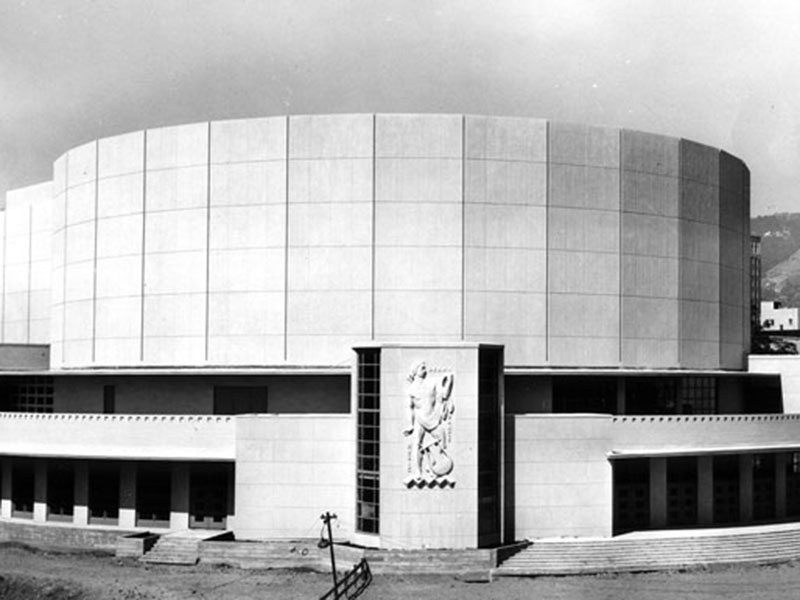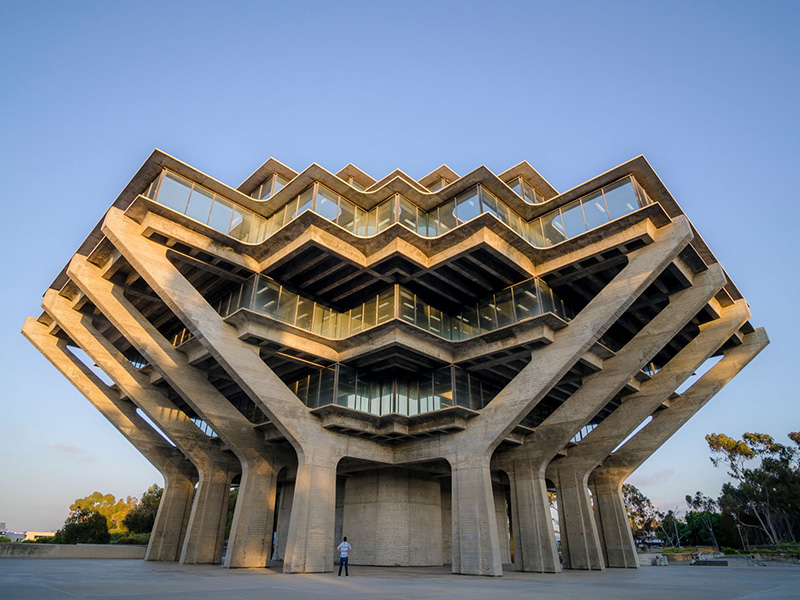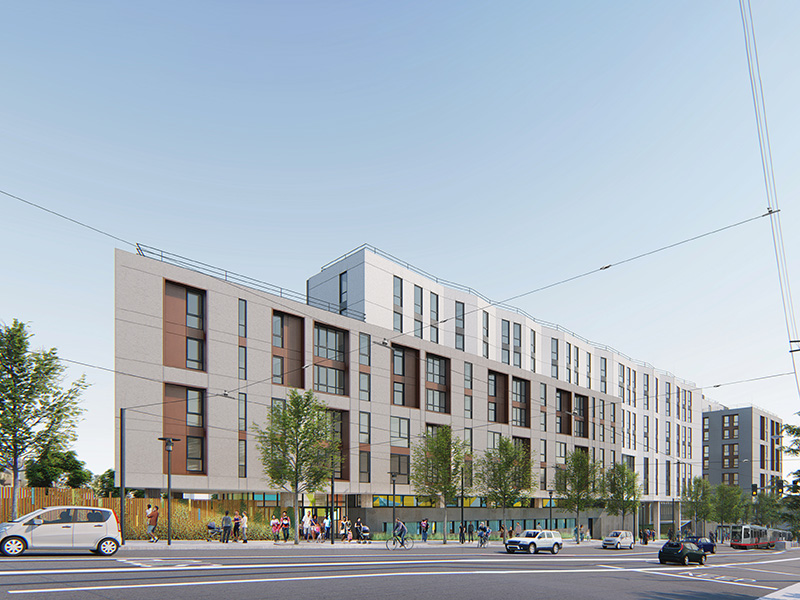

Architect: CAW Architects
Size: 107,000 sf
Status: In Construction
MSD Key Staff: David Mar, Pamela Goring, Alex Stack
Developer: Berkeley Unified School District
Berkeley Community Theater is reputedly the largest high school auditorium in California, with a central theater 170 feet in diameter and 80 feet tall. Built-in the 1940s immediately before and after WWII, the building is listed on the National Register of Historic Places, and is also a City of Berkeley designated landmark. In addition to the round main auditorium, the building has a large tall stage box, with a classroom wing and “little theater” wing to each side. The first phase of this project encompasses extensive renovations to both the Classroom Wing and the Stage Box of the main theater. The Classroom Wing will be entirely rebuilt, keeping only the existing exterior concrete walls. The Stage Box work includes a three-story tall back-of-house crossover structure, as well as an entirely new rigging system. Both the Classroom Wing and Stage Box will have major seismic upgrades.
Photo from Berkeley Architectural Heritage Association Archives


