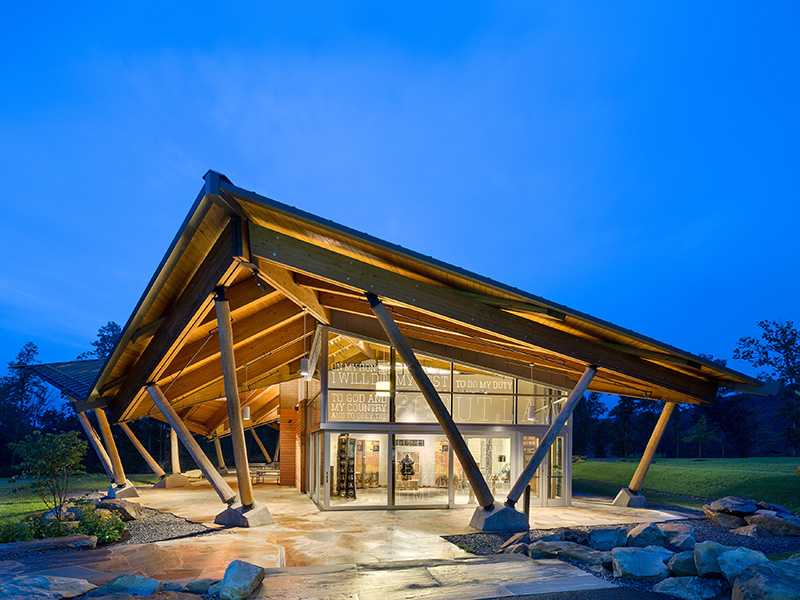
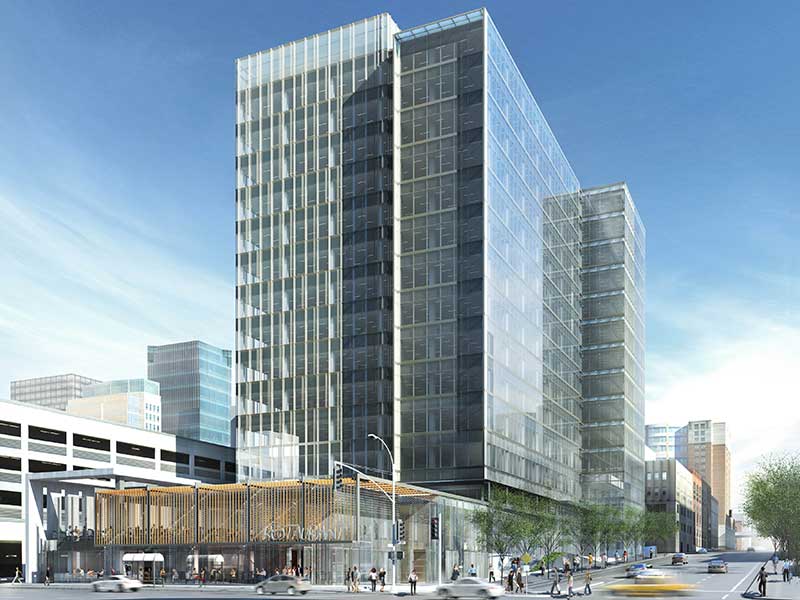
680 Folsom Renovation
Architect: SOM
Size: 566,000 gsf
Status: Completed in 2013
MSD Key Staff: David Mar
This project comprises the renovation of two adjacent buildings merged into a 566,000 sf single property with an intercommunicating basement. Both were built in the mid-1960s. 50 Hawthorne is a three-story building, while 680 Folsom was originally a thirteen-story computer data center. The renovated 680 Folsom structure has horizontal additions plus two additional stories on top. A dramatic new curtain wall replaces the original precast concrete façade, resulting in a stunning office building with breathtaking views.
The lateral system for the renovated office tower is equally dramatic. A new central concrete elevator core pivots on top of a single friction-pendulum bearing at the basement. This new stiff core engages all floors of the existing steel moment frame, compelling all floors to lean uniformly and spreading inelastic action evenly throughout the entire steel frame. This makes a single-story collapse impossible; it also marshals and spreads the strength of the existing frame uniformly throughout the height of the building. Lastly, the frame acts as a spring that returns the building to plumb after an earthquake. In this way, a 1960s vintage steel building has been given a seismic performance that meets or exceeds current code expectations (inter-story drifts are 25 percent better than that required by the current code). This innovative design was developed by conducting comprehensive, peer-reviewed, nonlinear dynamic response analyses, running suites of earthquakes of varying intensities through the building, and tracking its inelastic response.
The single core pivoting on a single bearing resulted from an intensive value engineering effort that saved $4 million compared to an earlier post-tensioned double-core scheme with similar performance.
Related Work

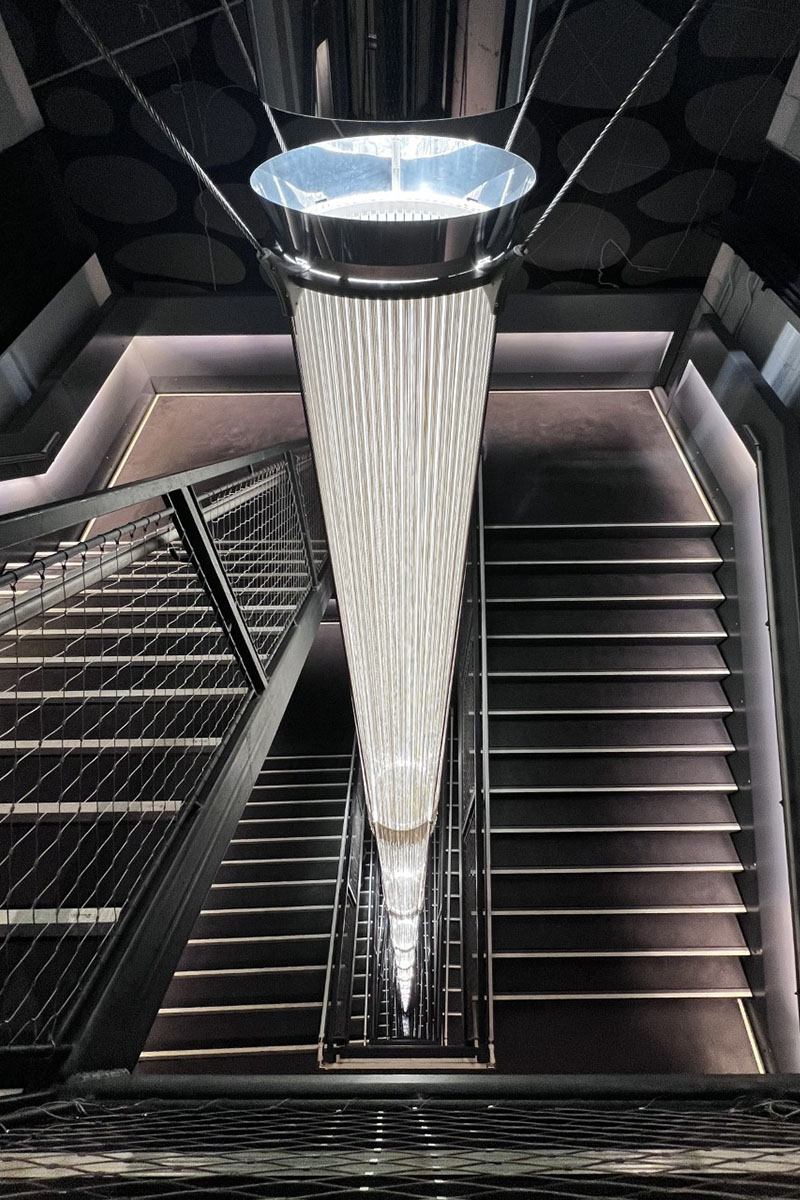
Light Fall
Loisos+Ubbelohde with HLW
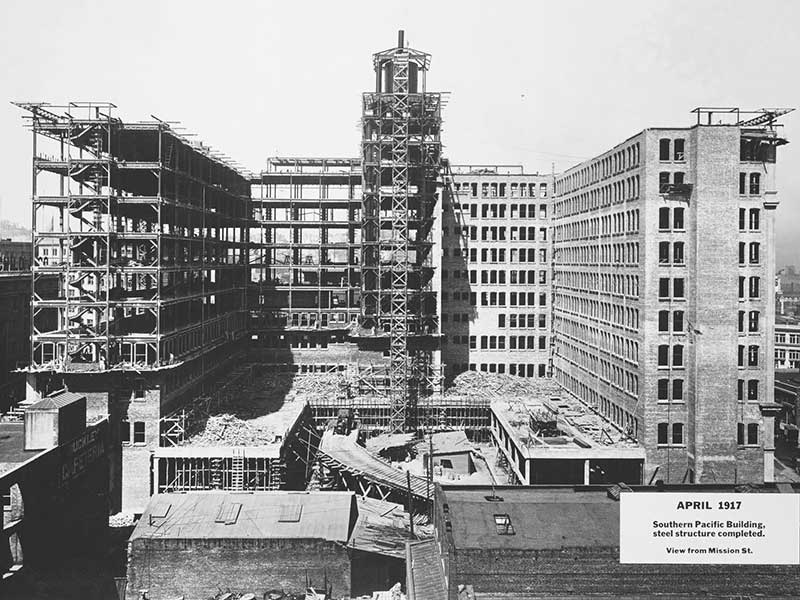
One Market Street Renovation
McCluskey & Associates
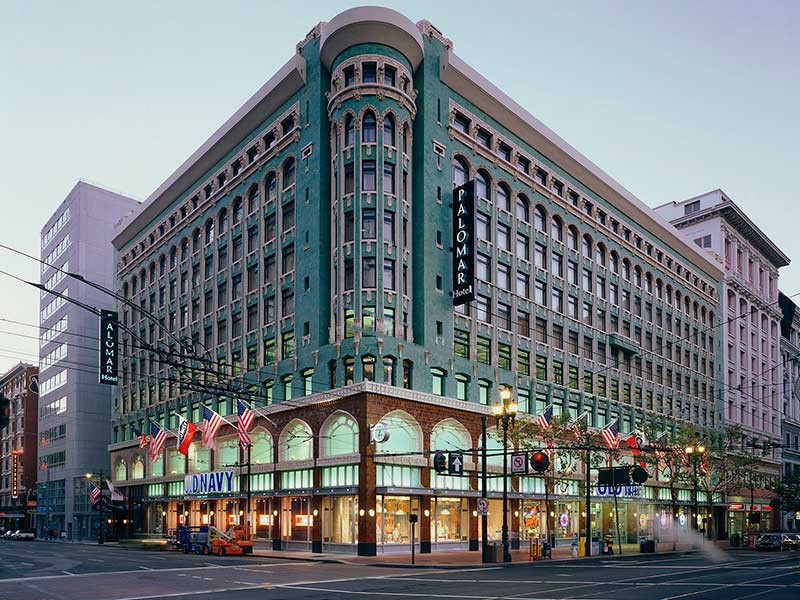
Pacific Place Renovation
Gensler
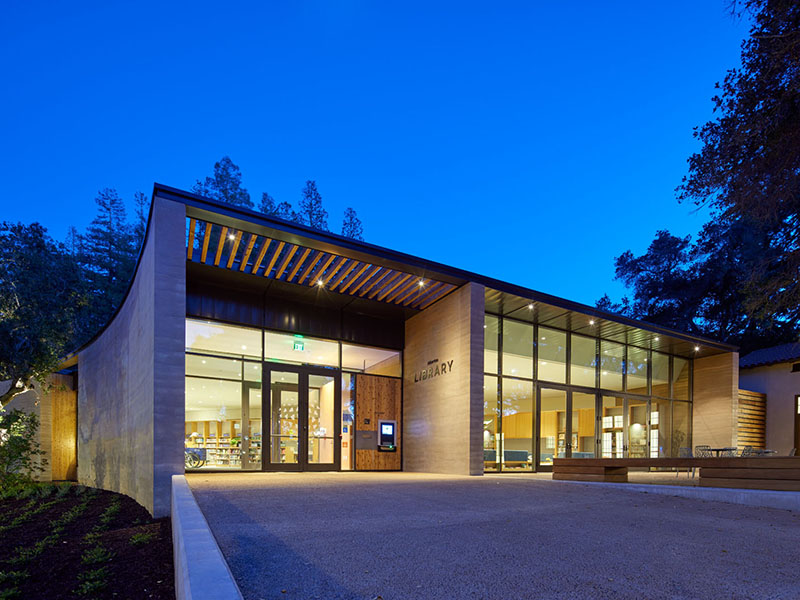
Atherton Library & Civic Center
WRNS Studio
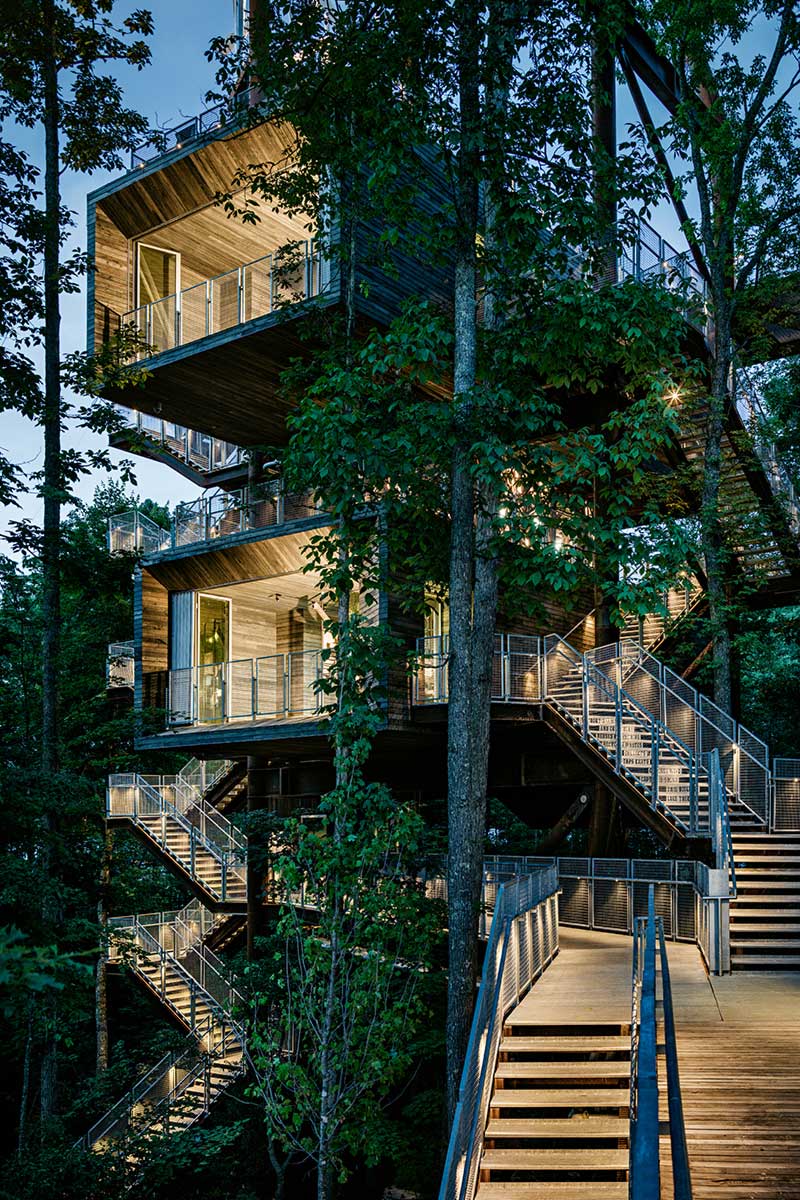
Sustainability Treehouse
BNIM Architects
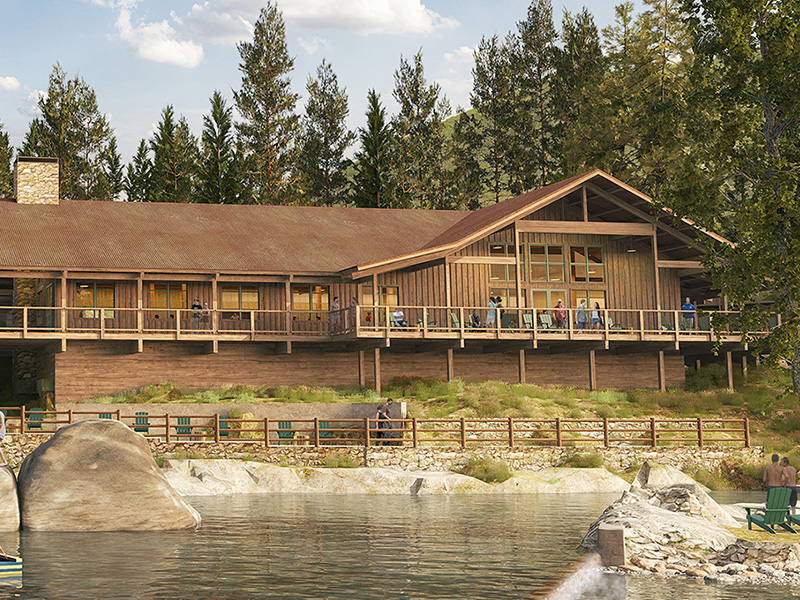
Berkeley Tuolumne Camp Reconstruction
Siegel & Strain Architects
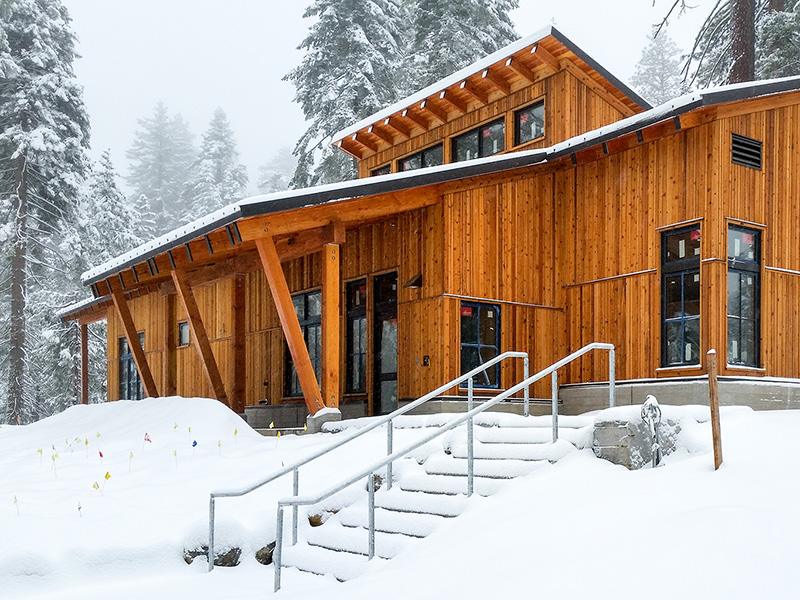
National Environmental Science Center at Yosemite
Siegel & Strain Architects
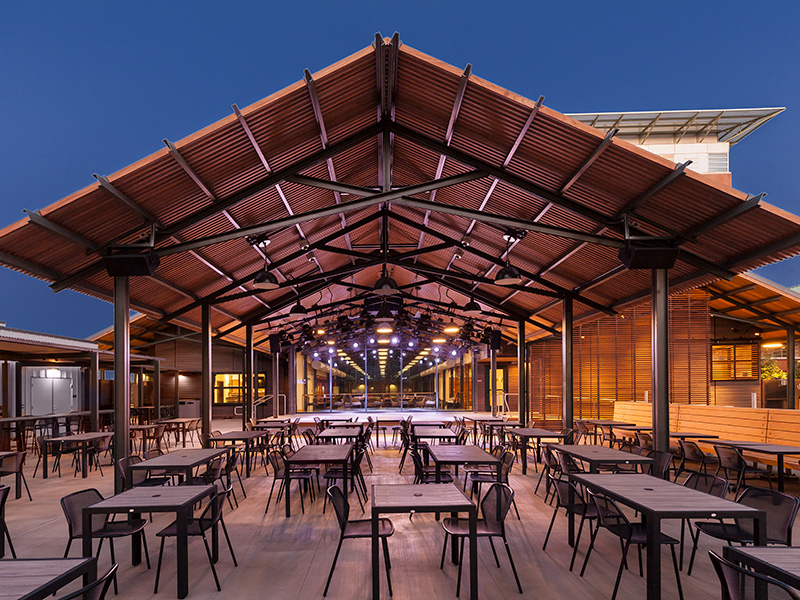
UC Riverside Barn Expansion
SVA Architects, Fernau + Hartman
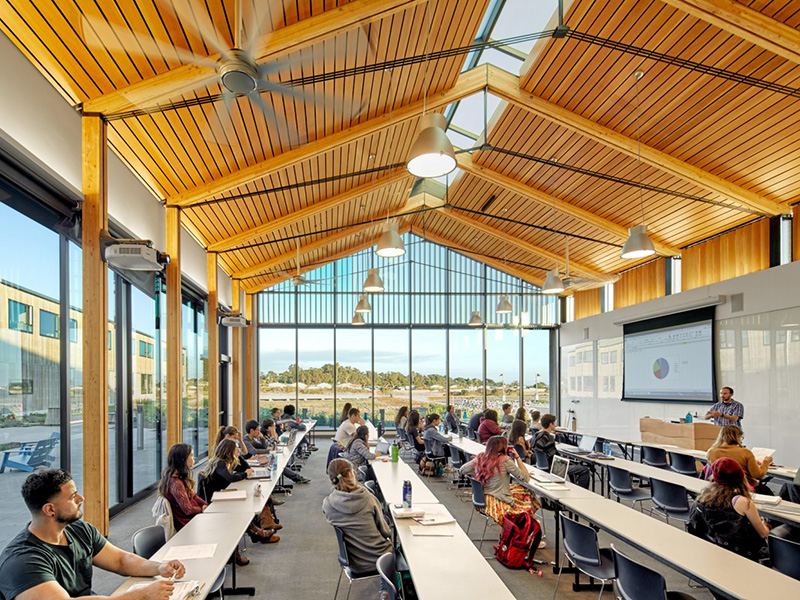
UCSC Coastal Biology Building
EHDD Architecture
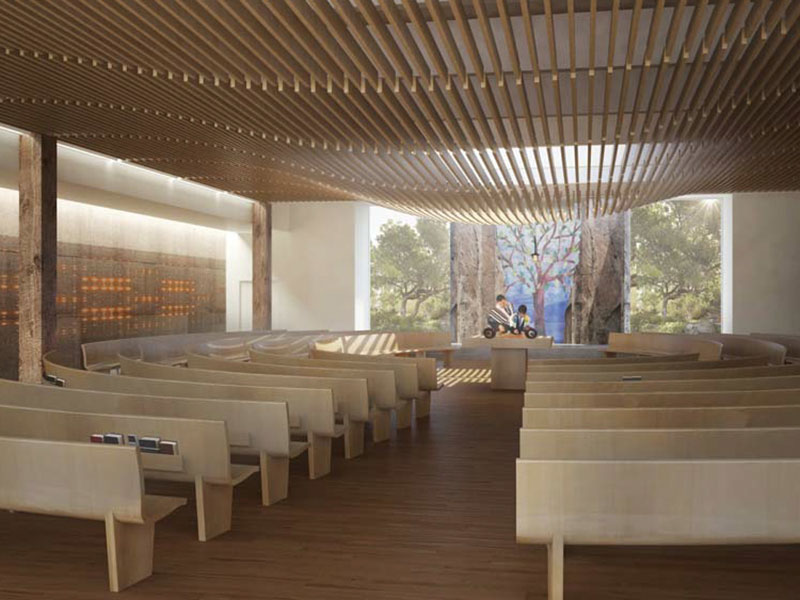
Congregation Kol Emeth
Field Architecture with EID
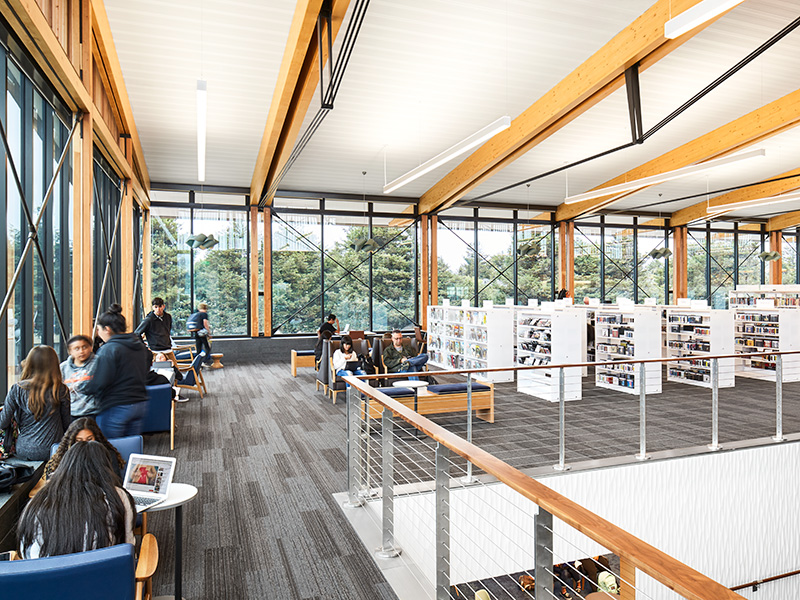
Half Moon Bay Public Library
Noll & Tam
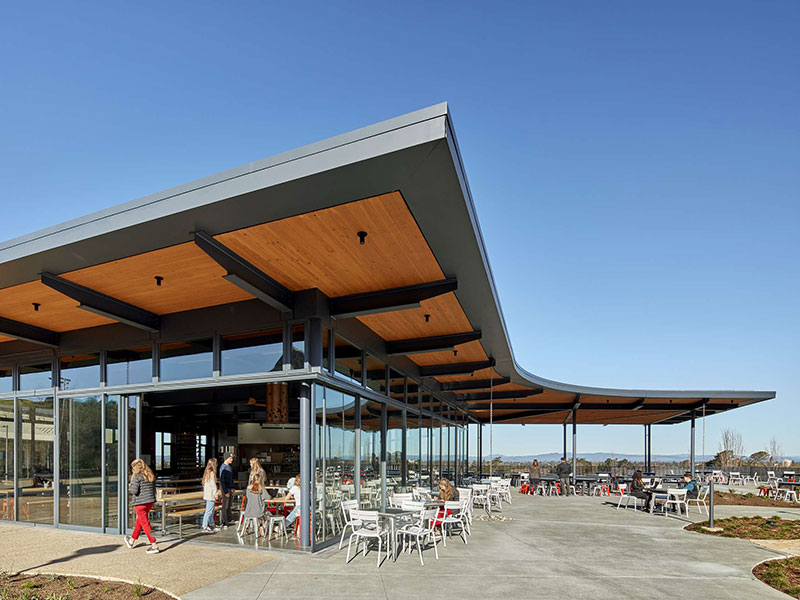
Sonoma Academy Durgin Guild & Commons
WRNS Studio
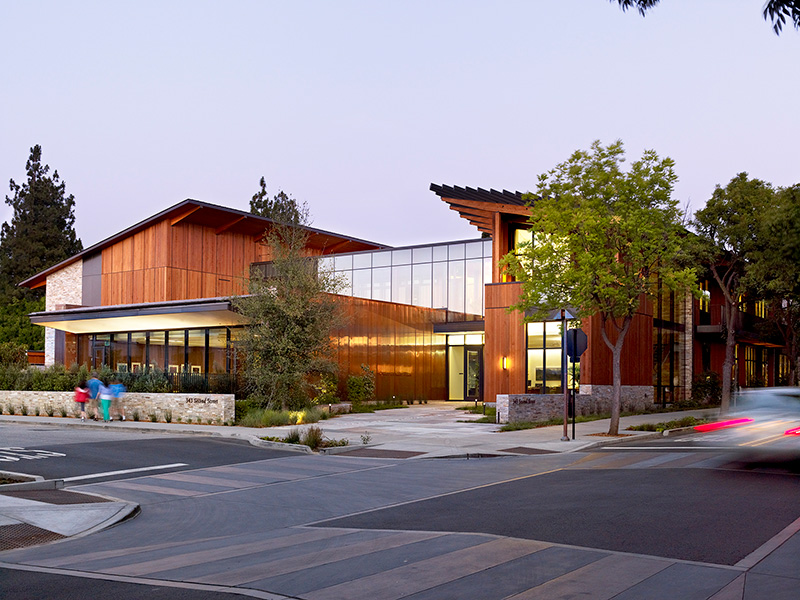
Packard Foundation HQ
EHDD Architecture

NPS Washington Monument Post-Earthquake Evaluation
CAW Architects

Starry Bamboo Mandala
Bamboo DNA
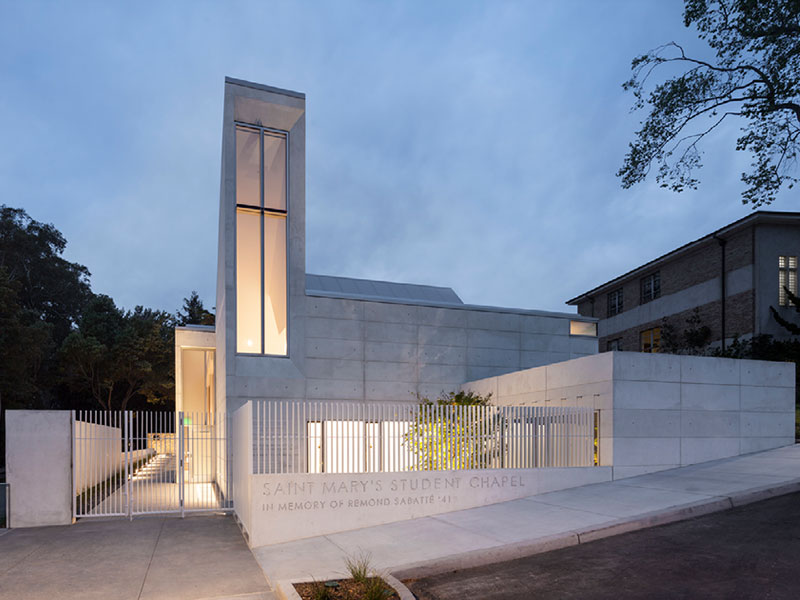
St. Mary’s College High School Chapel
Mark Cavagnero Associates Architects

680 Folsom Renovation
SOM
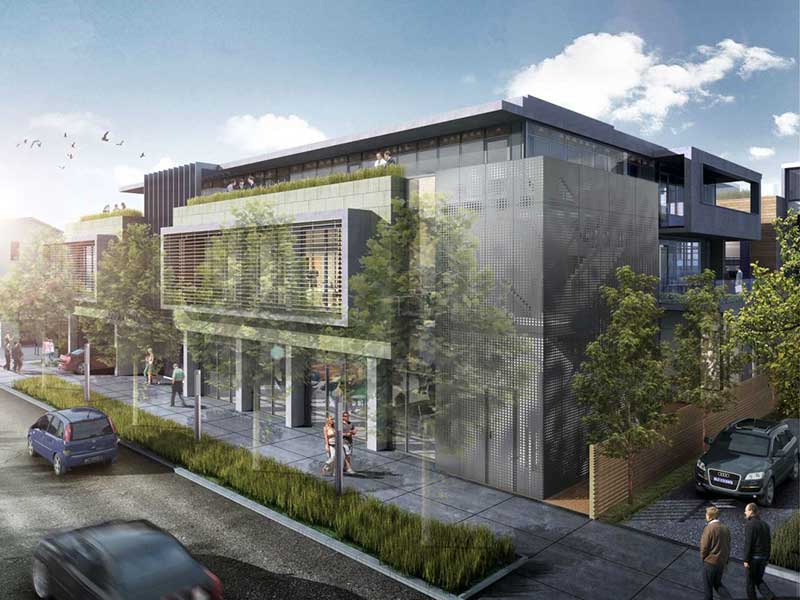
650 Live Oak Office and Multi-Family Residential
brick architecture & interiors
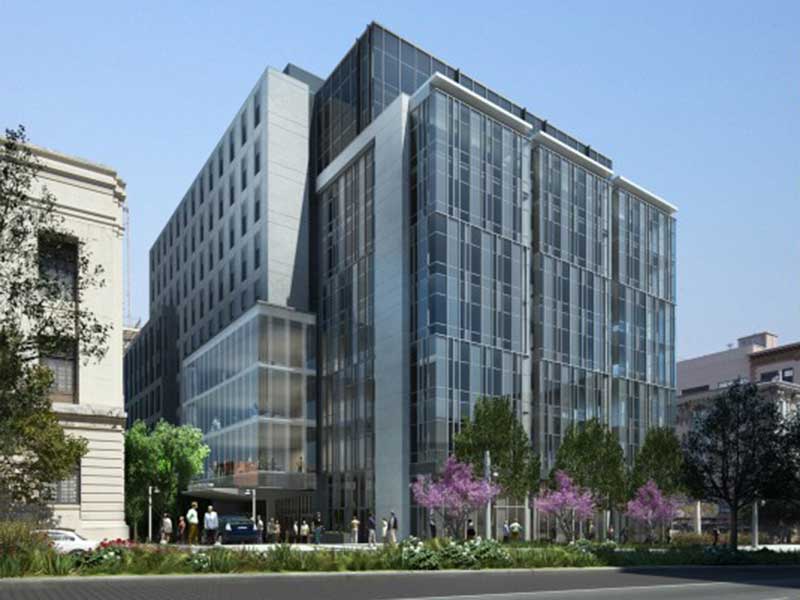
Van Ness Medical Office Building
Boulder Associates
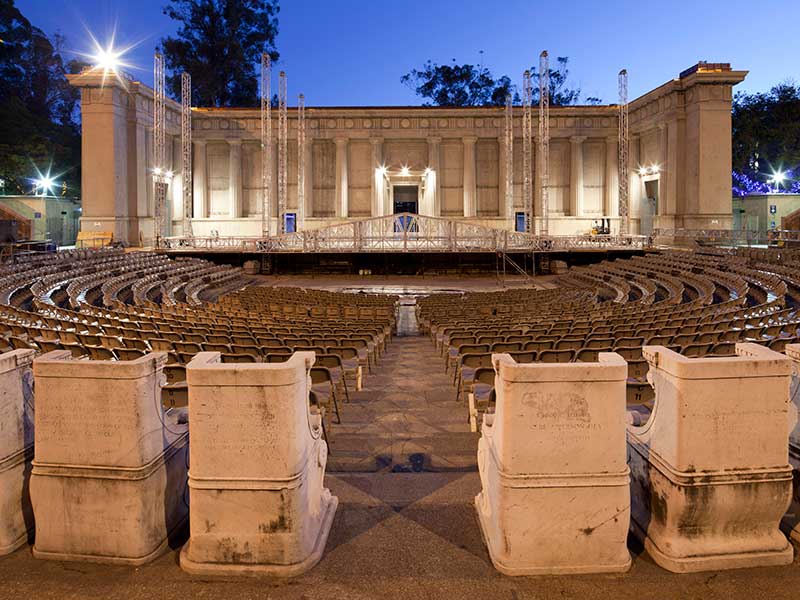
UC Berkeley Hearst Greek Theatre Retrofit
CAW Architects
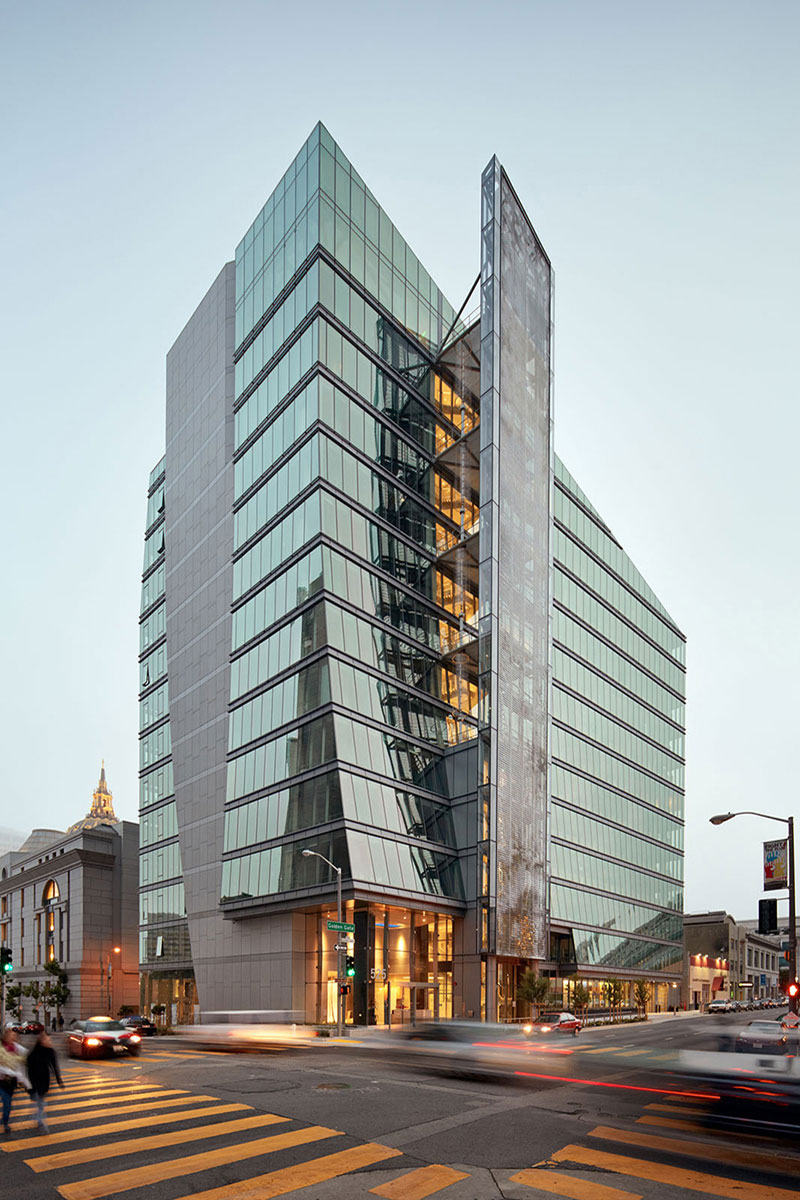
San Fransisco Public Utilities Commission HQ
KMD/Stevens
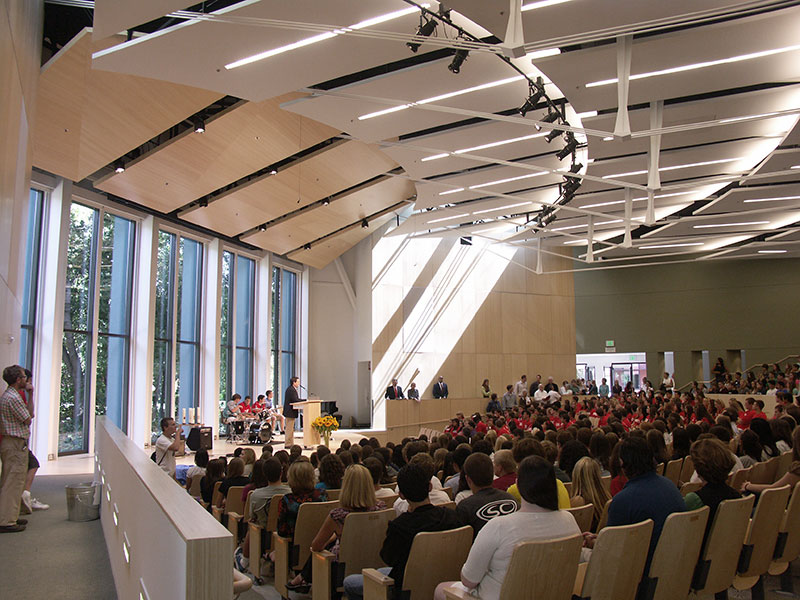
Homer Science & Student Life Center
Leddy Maytum Stacy Architects
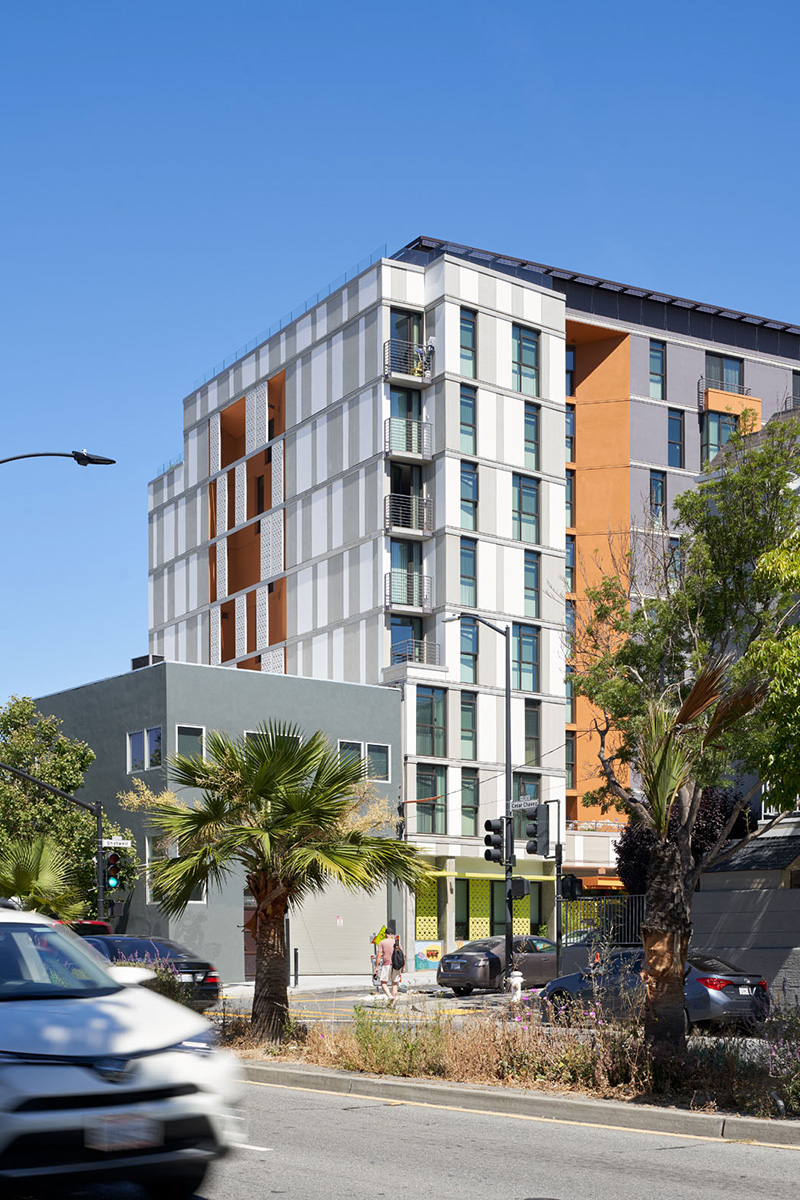
Casa Adelante Affordable Senior Housing
Herman Coliver Locus
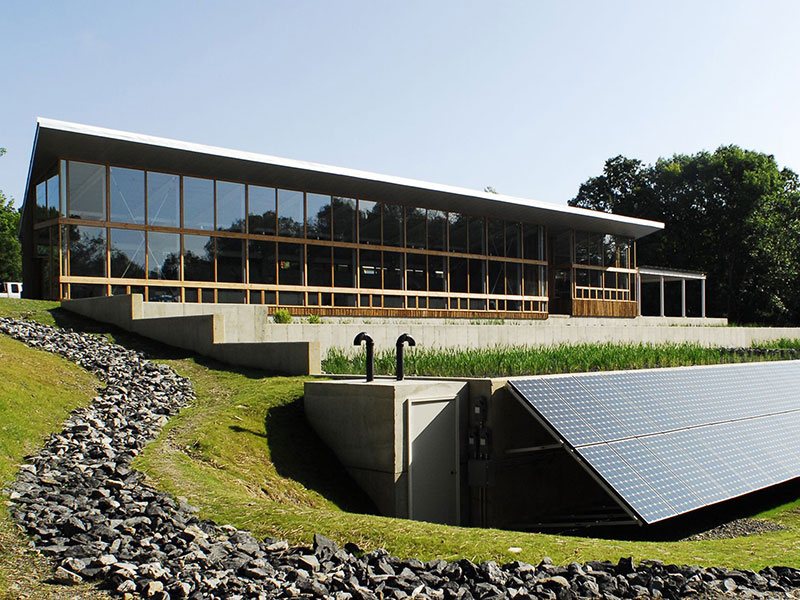
Omega Center for Sustainable Living
BNIM Architects
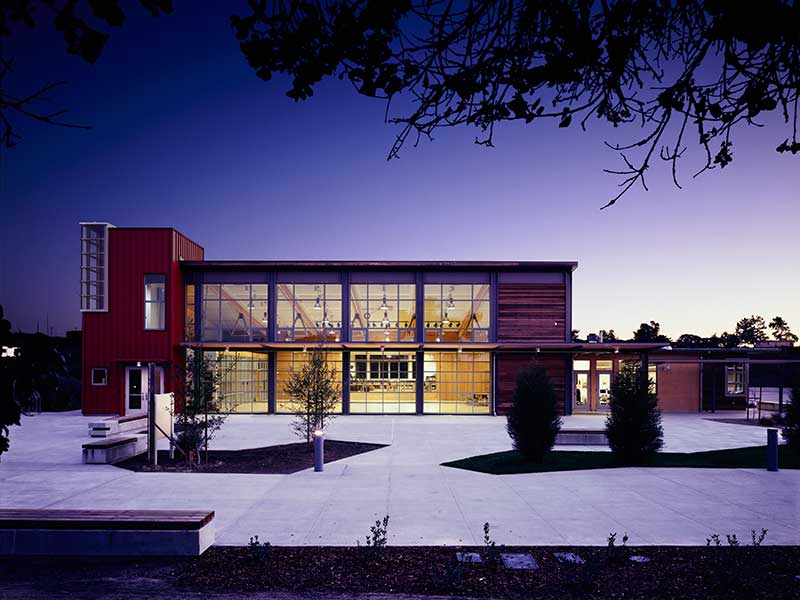
The Chartwell School
EHDD Architecture
