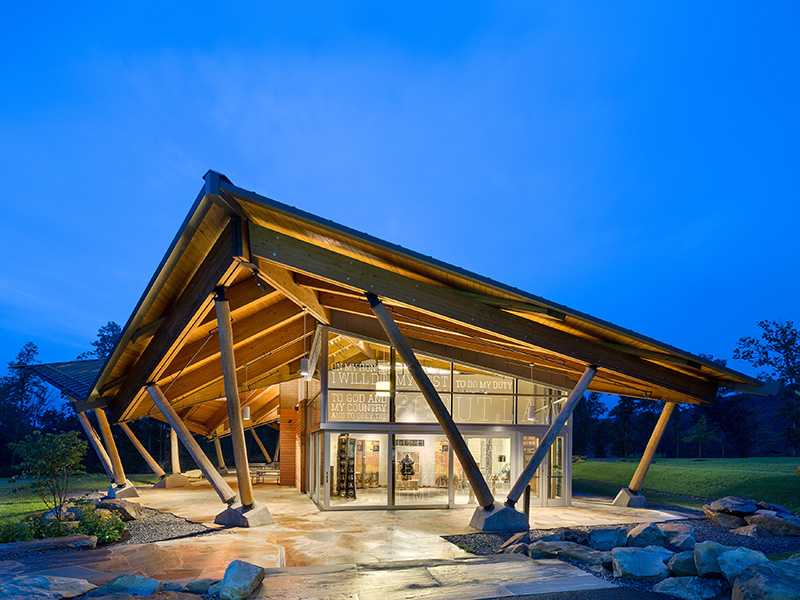
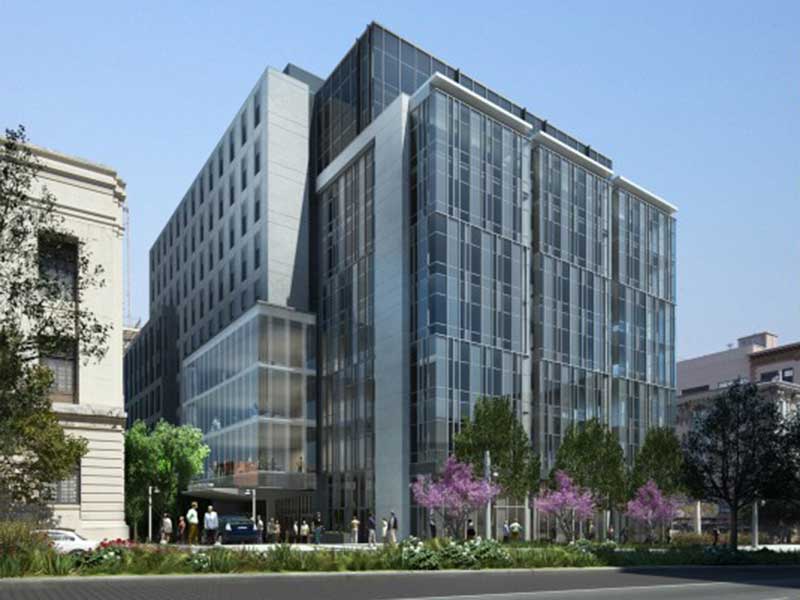
Architect: Boulder Associates
Size: 500,000 gsf
Status: Completed in 2018
MSD Key Staff: David Mar
Awards and Certifications:
- LEED Silver targeted
This design/build project involved close collaboration between Mar Structural Design and Miyamoto International. Design responsibilities were divided 50/50, with Miyamoto designing the nine-story steel-framed superstructure, and Mar designing the concrete podium slab over six stories of subgrade parking. The concrete substructure was relatively complex, and included cut-ins for mercantile spaces and drive aisle entrances along a sloping site, large elevated water cisterns for fire and green roof irrigation, major collectors at the podium slab to transfer braced frame forces to exterior basement walls, and story-tall composite steel and concrete columns at the base of the superstructure’s braced frames. Mar Structural Design saved the project significant costs by finding an alternative to the geotechnical engineer’s initial recommendations to build one end of the garage on engineered fill. Instead, we carefully analyzed the building’s settlements using soil springs provided by the geotechnical engineer, followed the settlement over the construction sequence, and determined that long term settlements after construction up to the podium slab would be negligible, even when the superstructure was built above. This analytical effort and insight saved the project $1M by avoiding unnecessary over-excavation, shoring and engineered fill costs.
Related Work

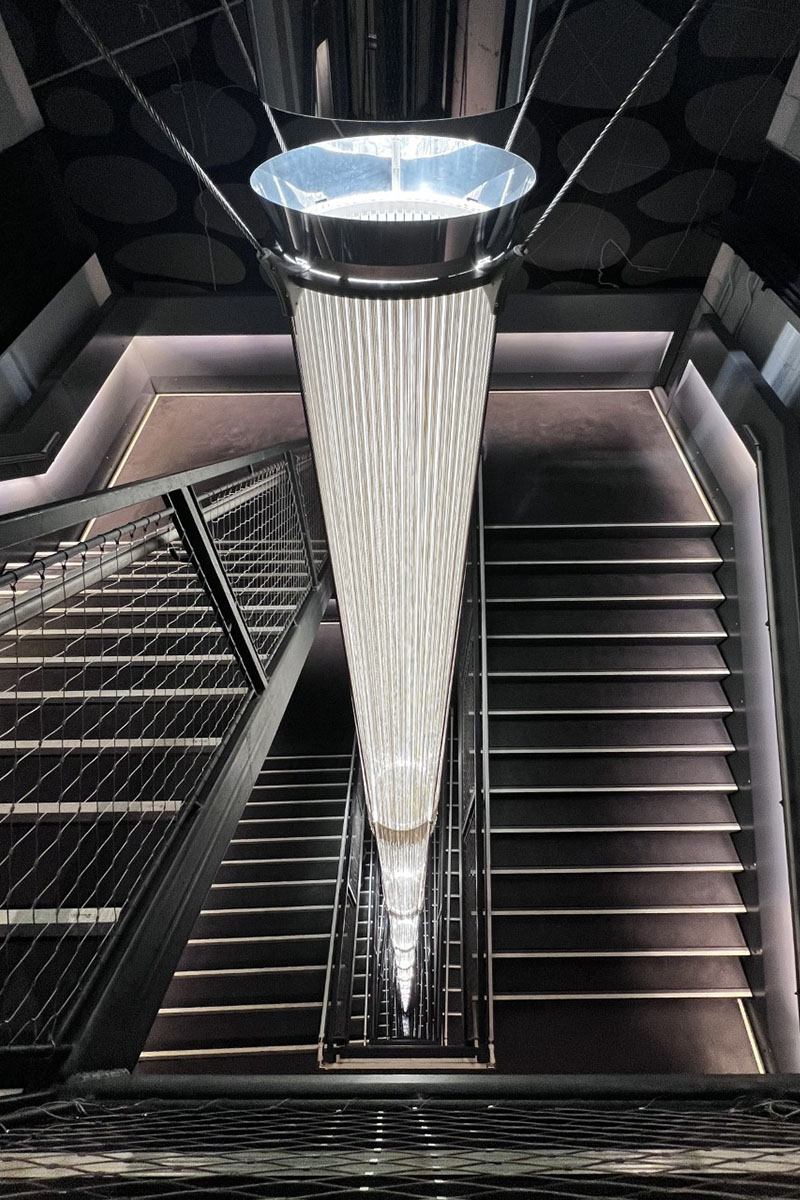
Light Fall
Loisos+Ubbelohde with HLW
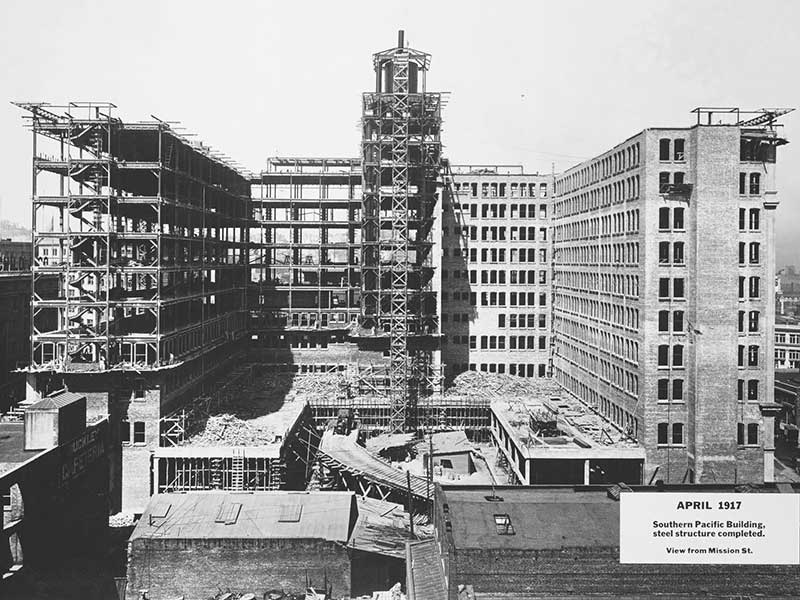
One Market Street Renovation
McCluskey & Associates
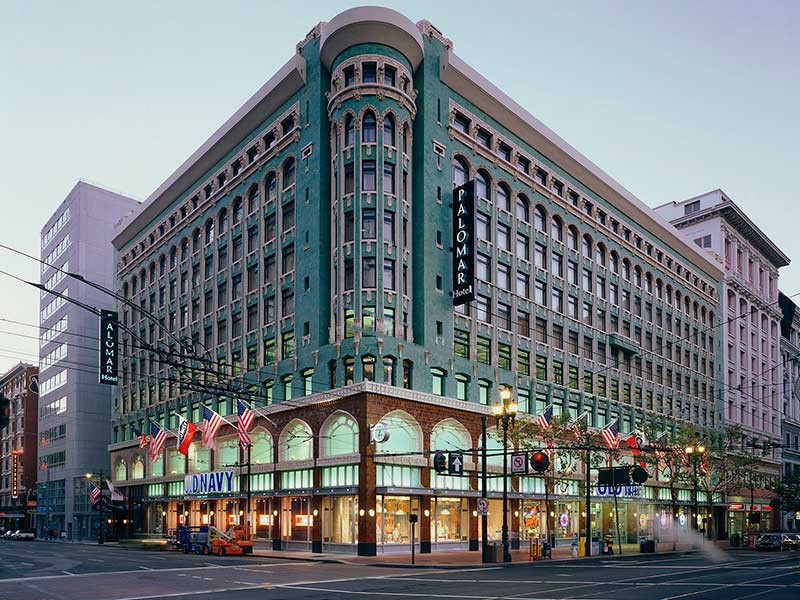
Pacific Place Renovation
Gensler
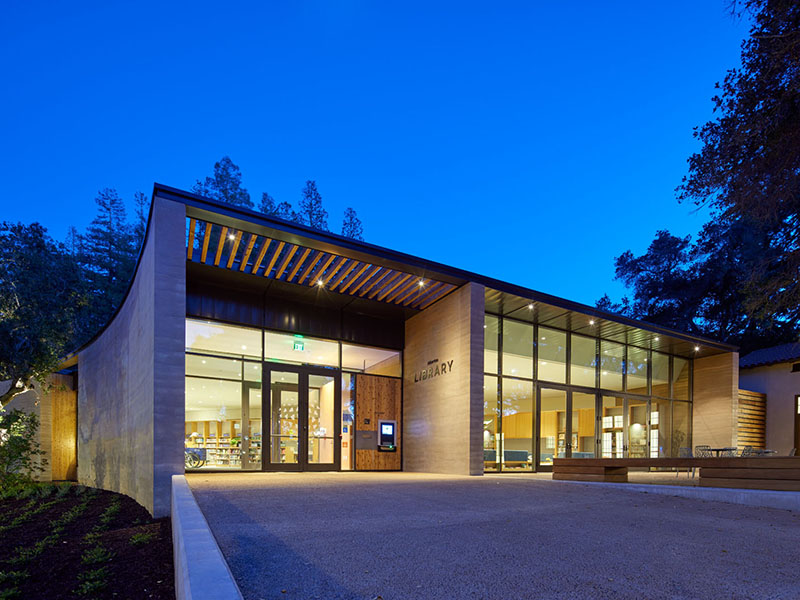
Atherton Library & Civic Center
WRNS Studio
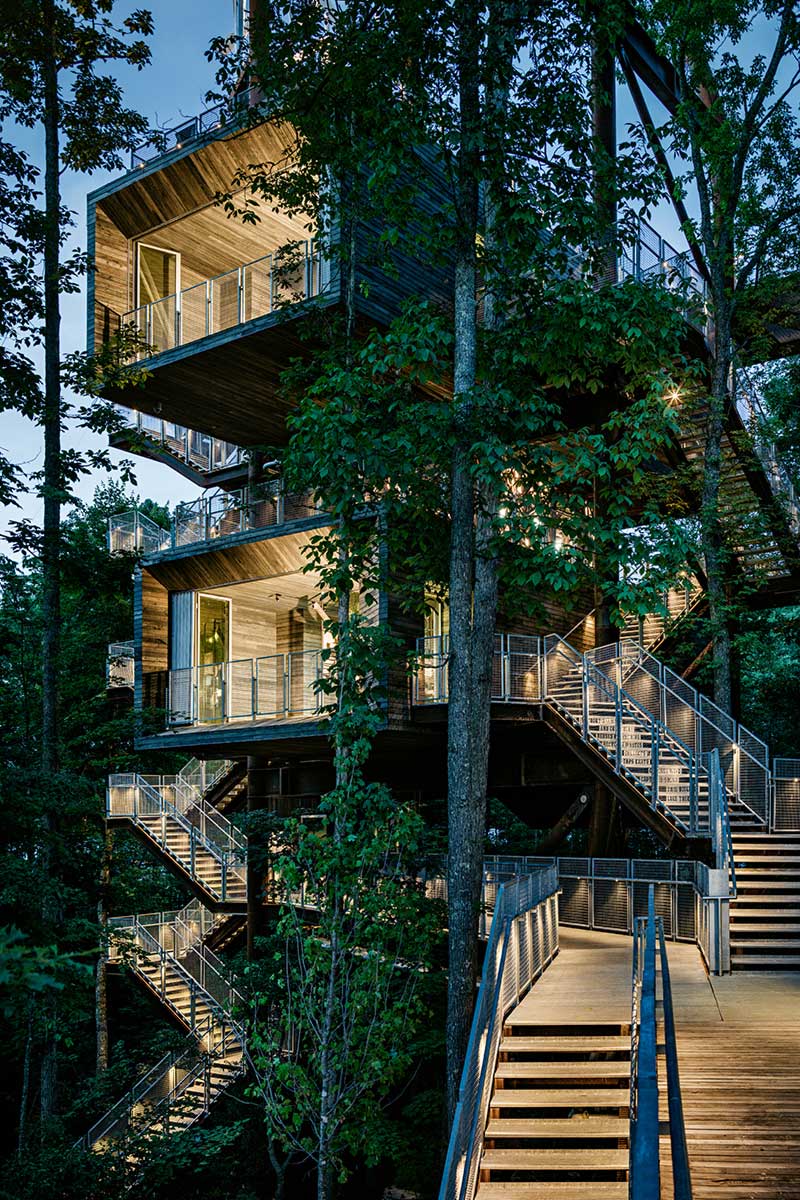
Sustainability Treehouse
BNIM Architects
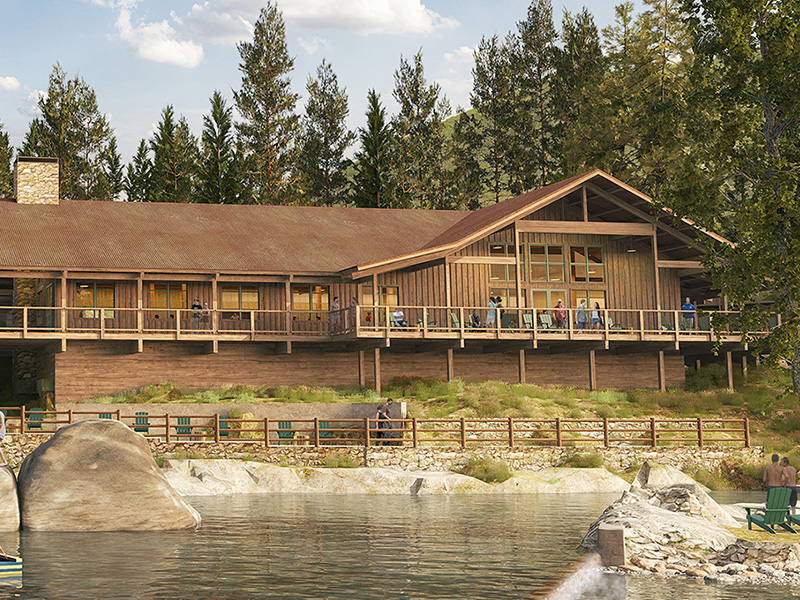
Berkeley Tuolumne Camp Reconstruction
Siegel & Strain Architects
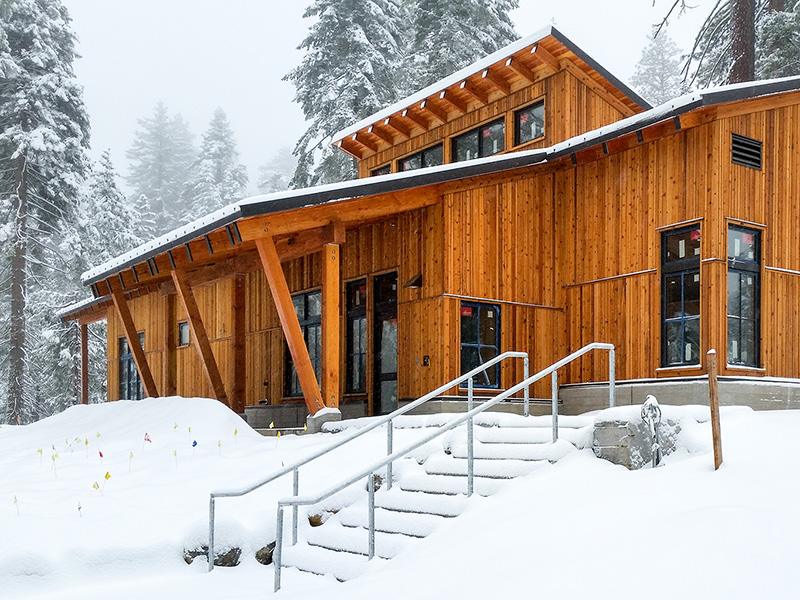
National Environmental Science Center at Yosemite
Siegel & Strain Architects
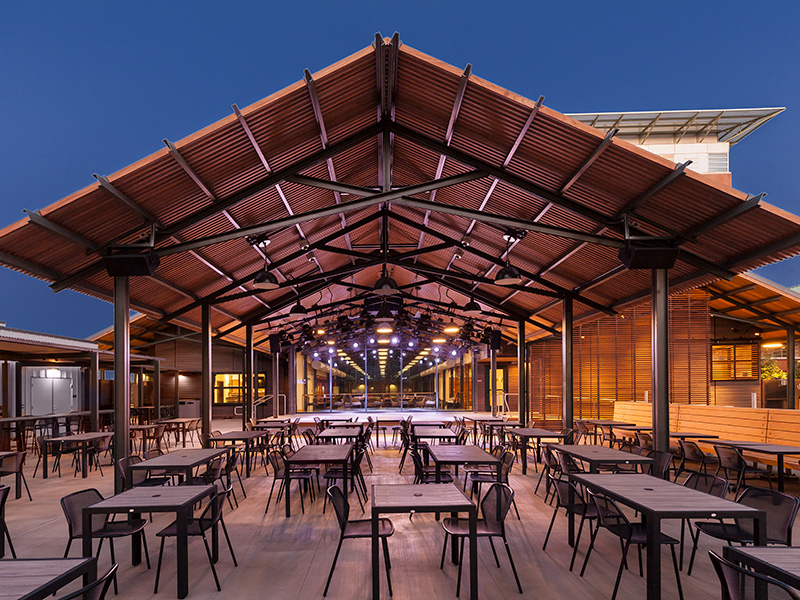
UC Riverside Barn Expansion
SVA Architects, Fernau + Hartman
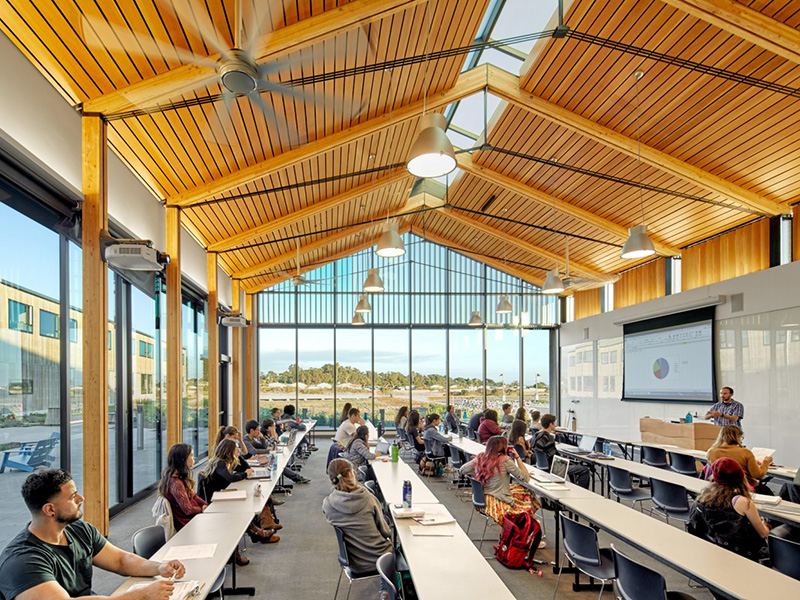
UCSC Coastal Biology Building
EHDD Architecture
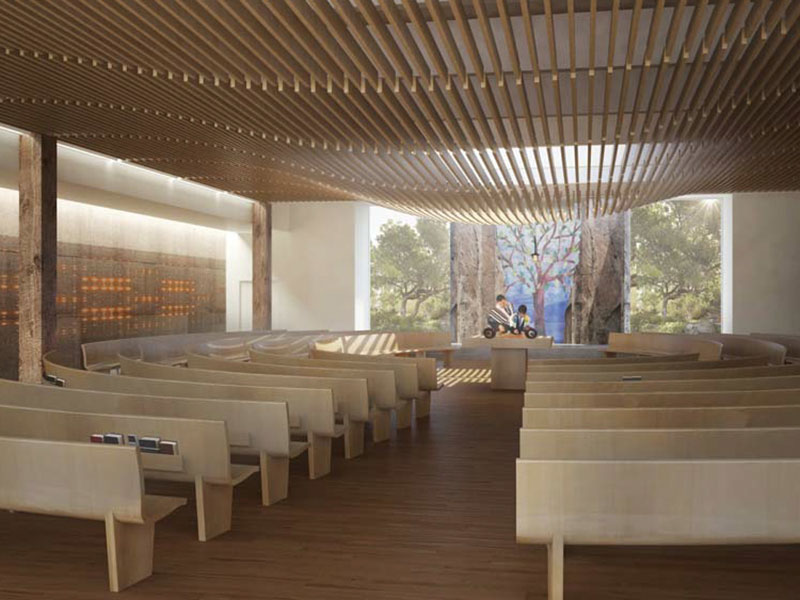
Congregation Kol Emeth
Field Architecture with EID
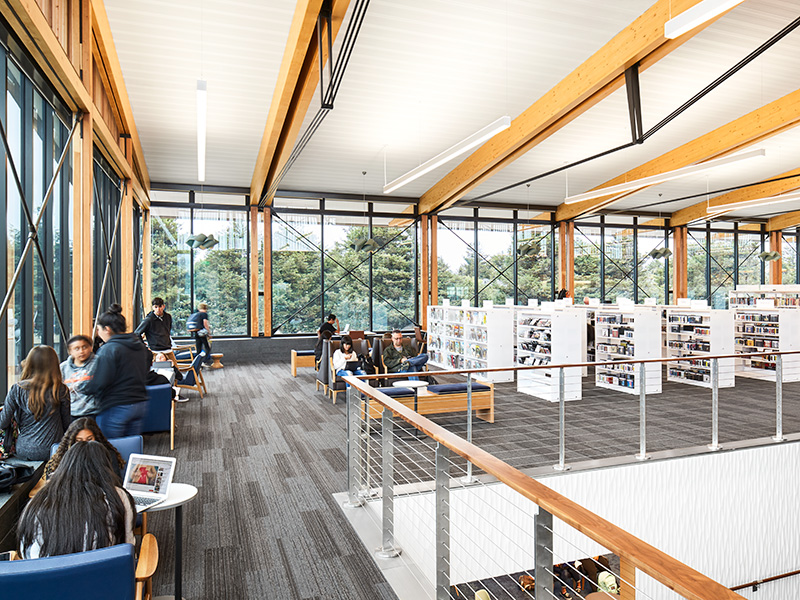
Half Moon Bay Public Library
Noll & Tam
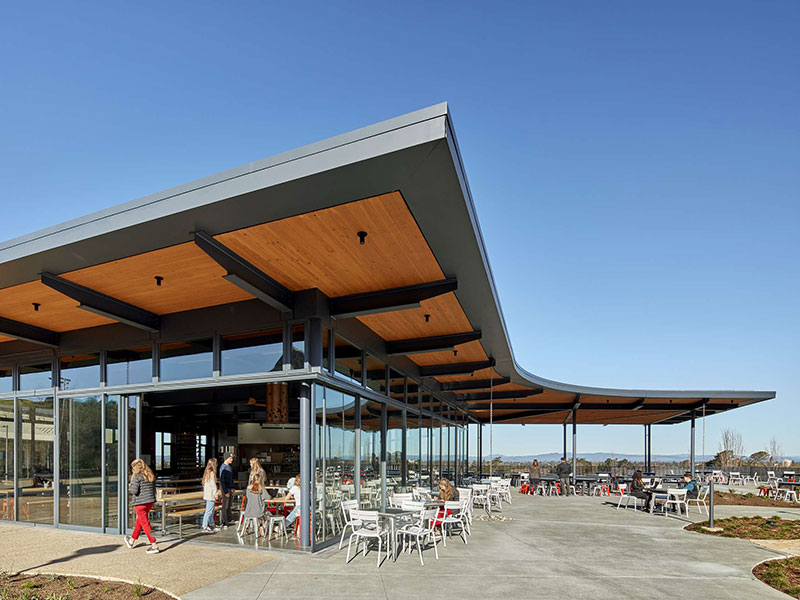
Sonoma Academy Durgin Guild & Commons
WRNS Studio
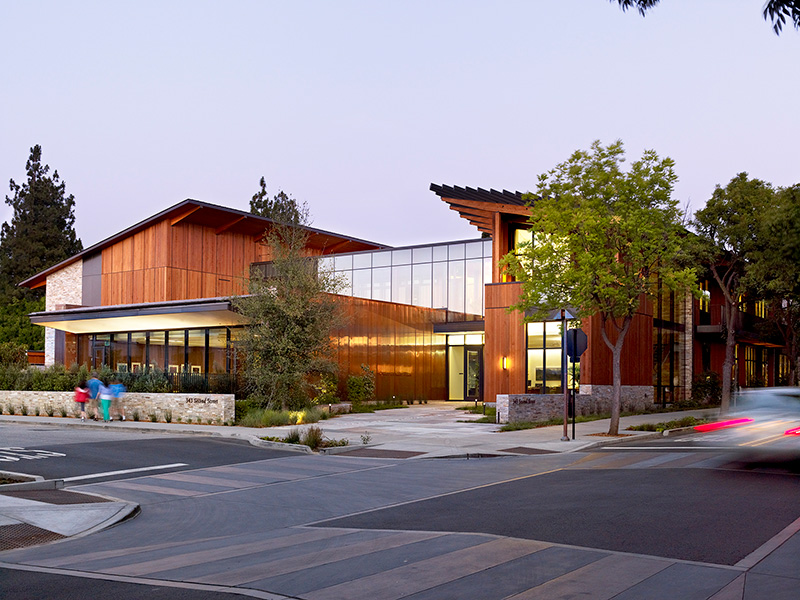
Packard Foundation HQ
EHDD Architecture

NPS Washington Monument Post-Earthquake Evaluation
CAW Architects
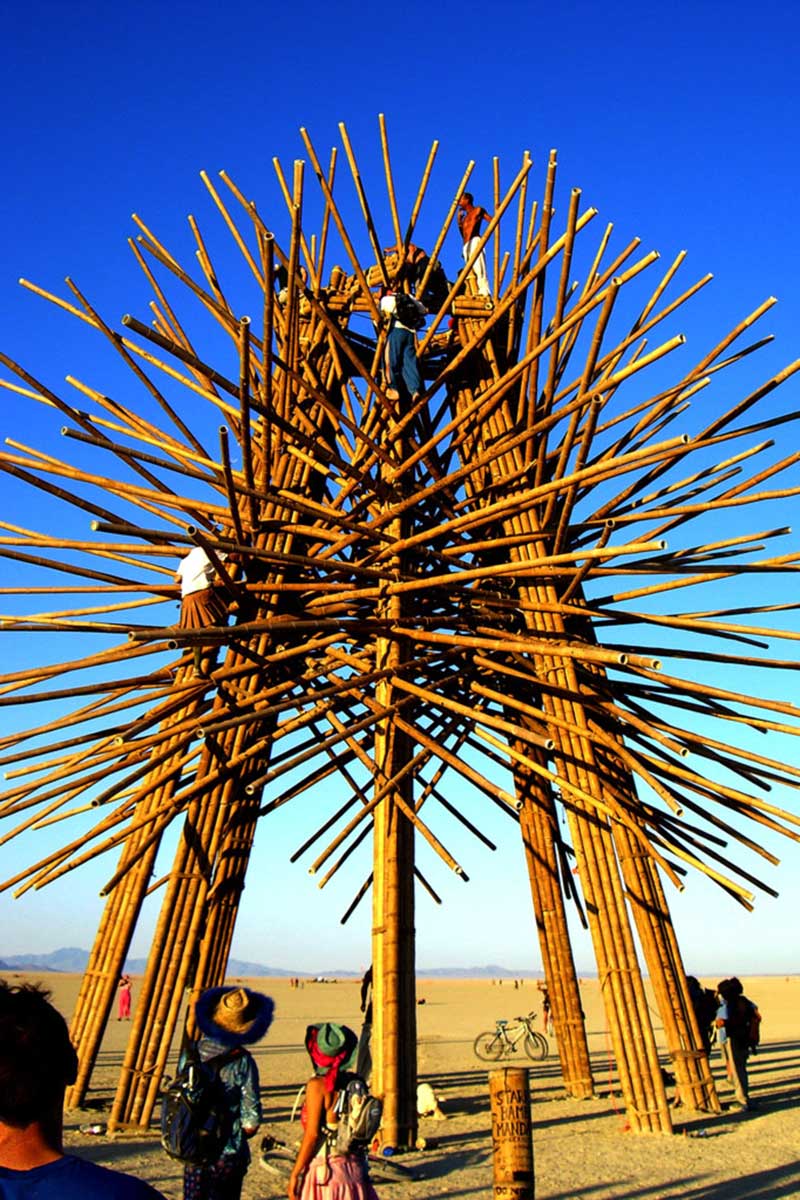
Starry Bamboo Mandala
Bamboo DNA
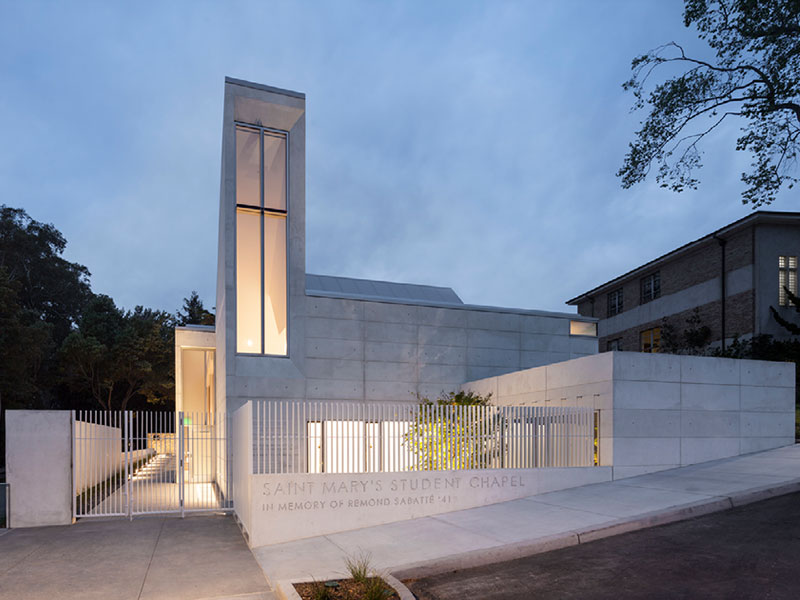
St. Mary’s College High School Chapel
Mark Cavagnero Associates Architects
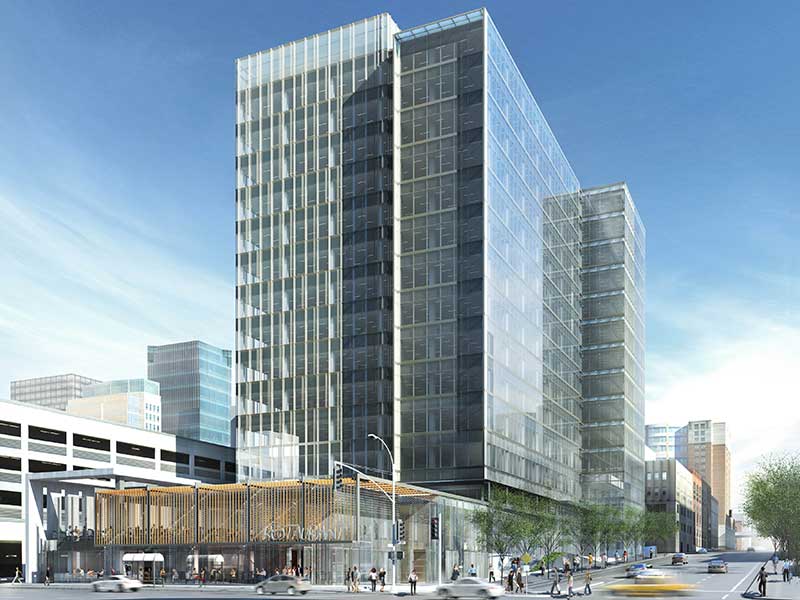
680 Folsom Renovation
SOM
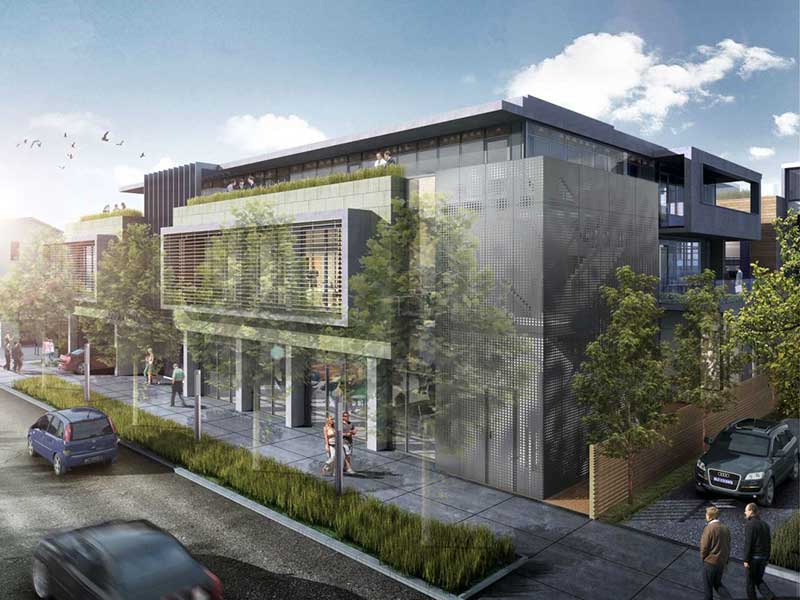
650 Live Oak Office and Multi-Family Residential
brick architecture & interiors

Van Ness Medical Office Building
Boulder Associates
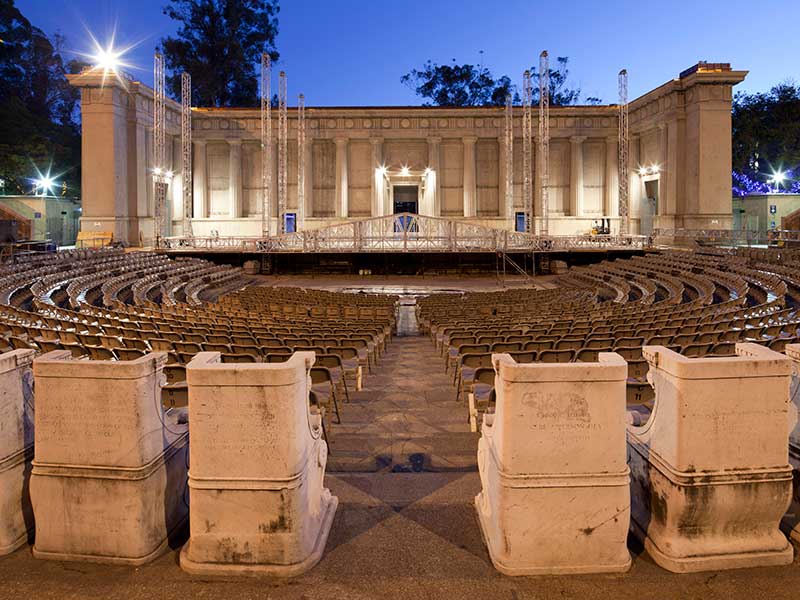
UC Berkeley Hearst Greek Theatre Retrofit
CAW Architects
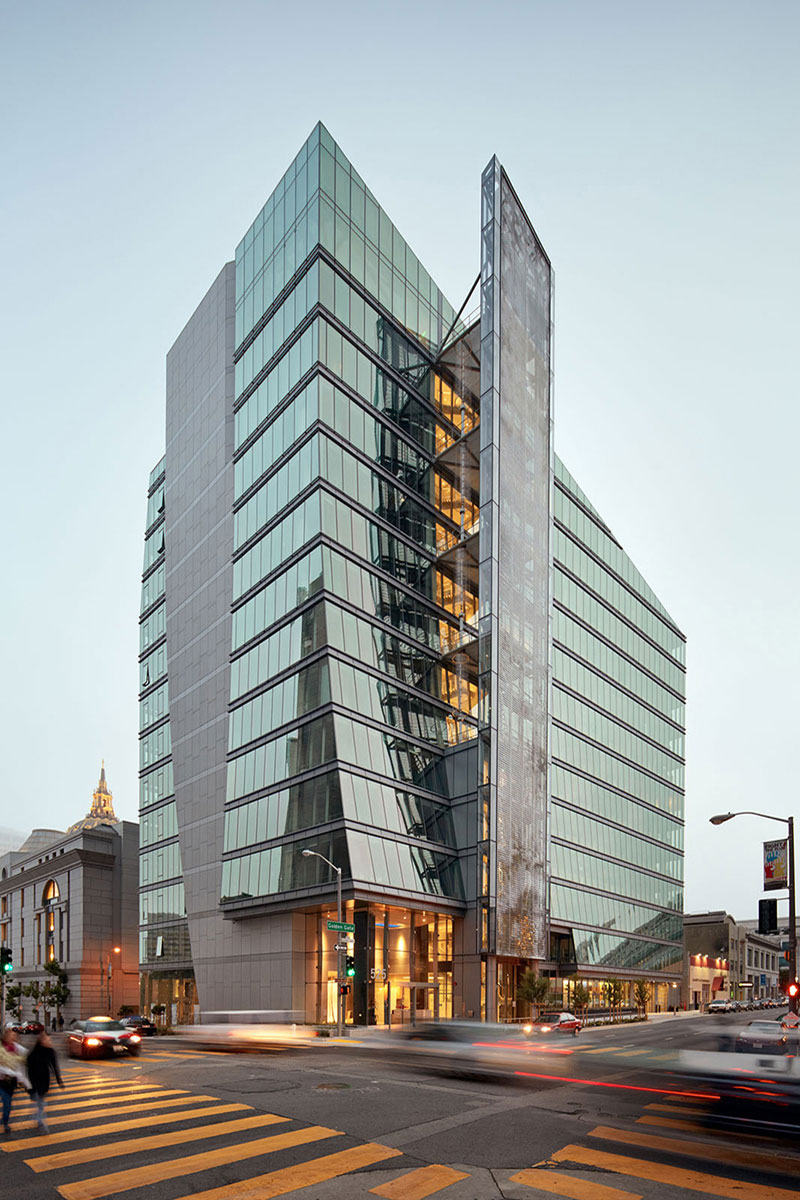
San Fransisco Public Utilities Commission HQ
KMD/Stevens
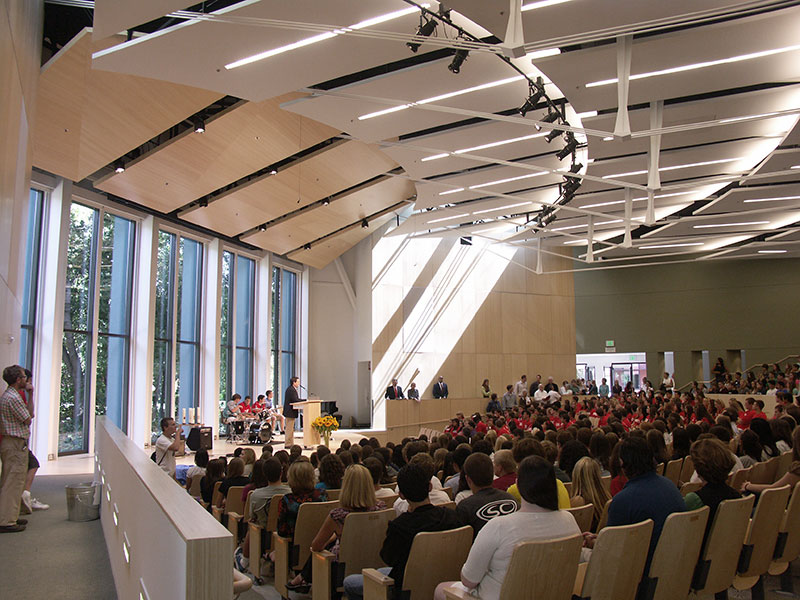
Homer Science & Student Life Center
Leddy Maytum Stacy Architects
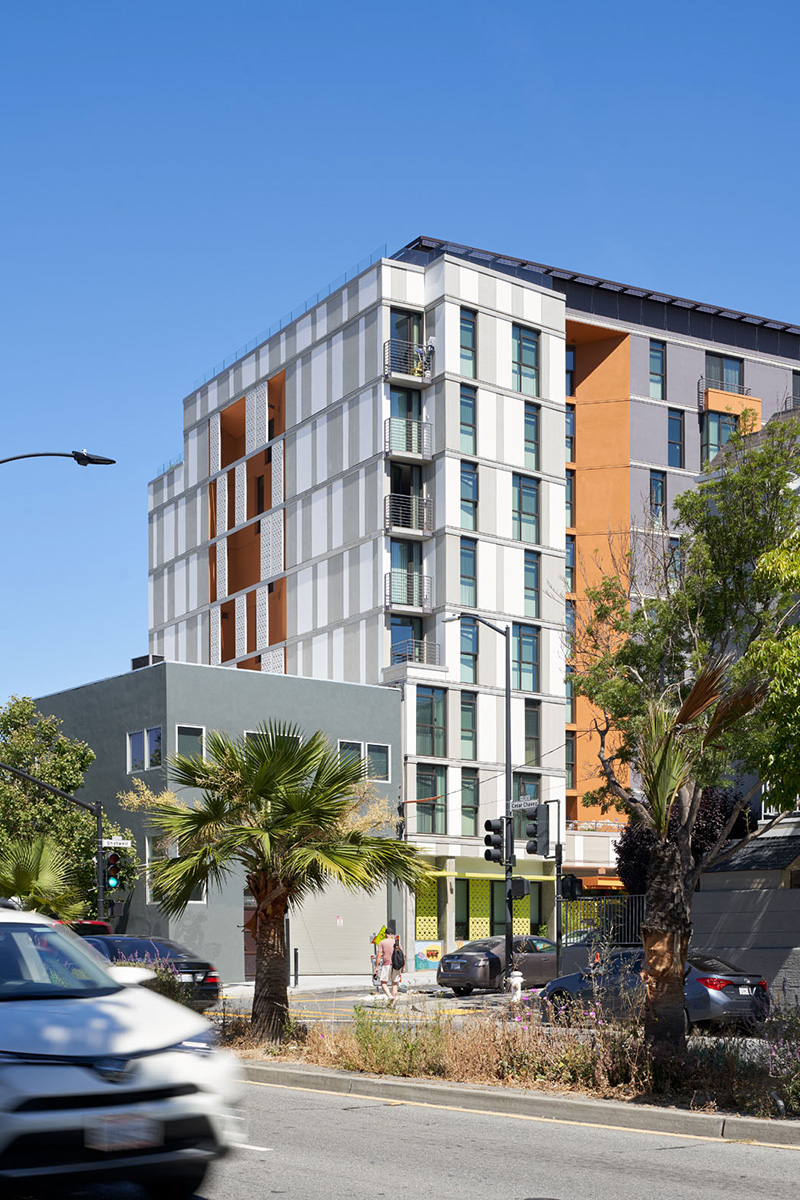
Casa Adelante Affordable Senior Housing
Herman Coliver Locus
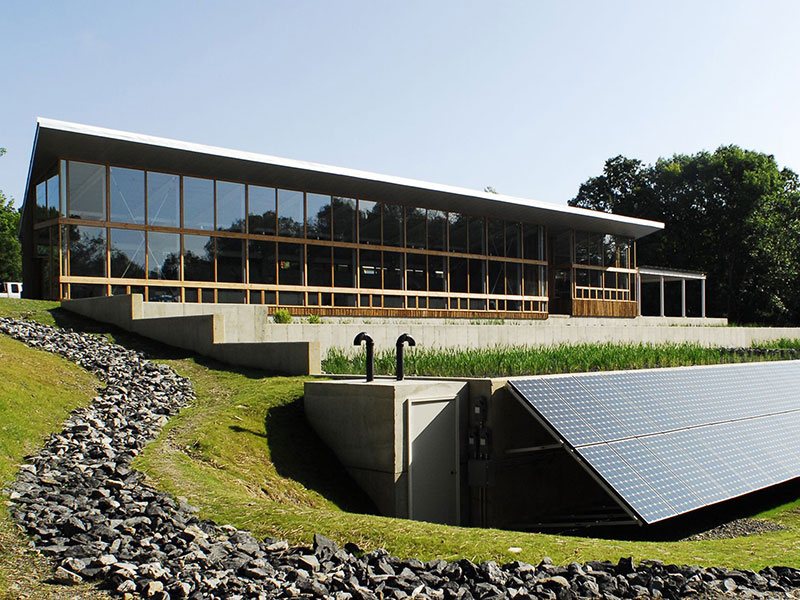
Omega Center for Sustainable Living
BNIM Architects
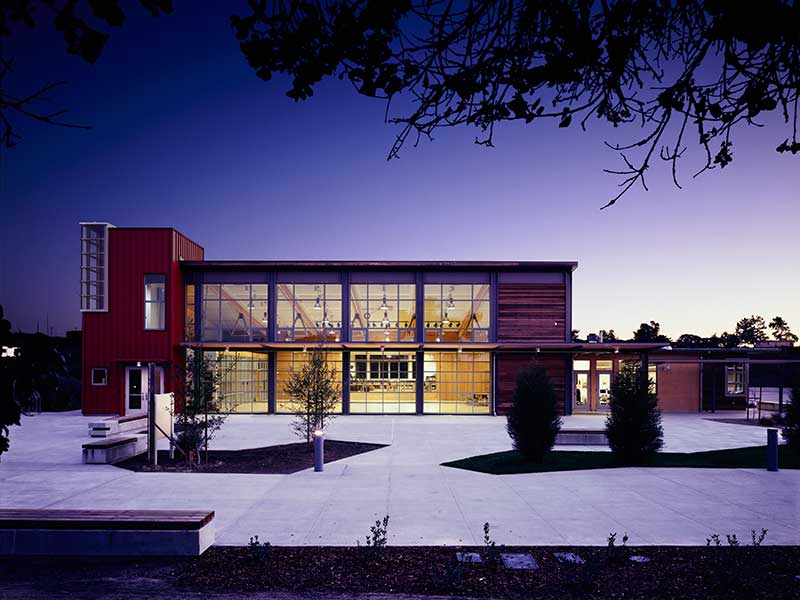
The Chartwell School
EHDD Architecture
