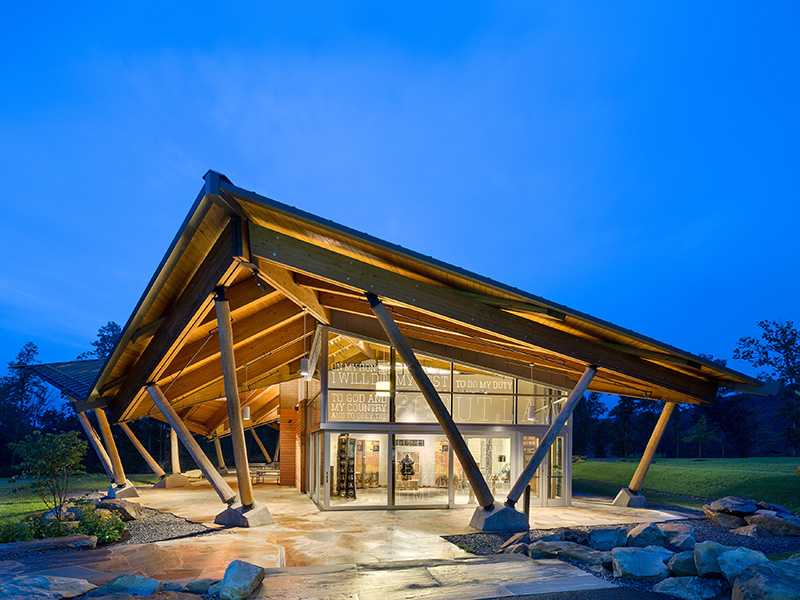
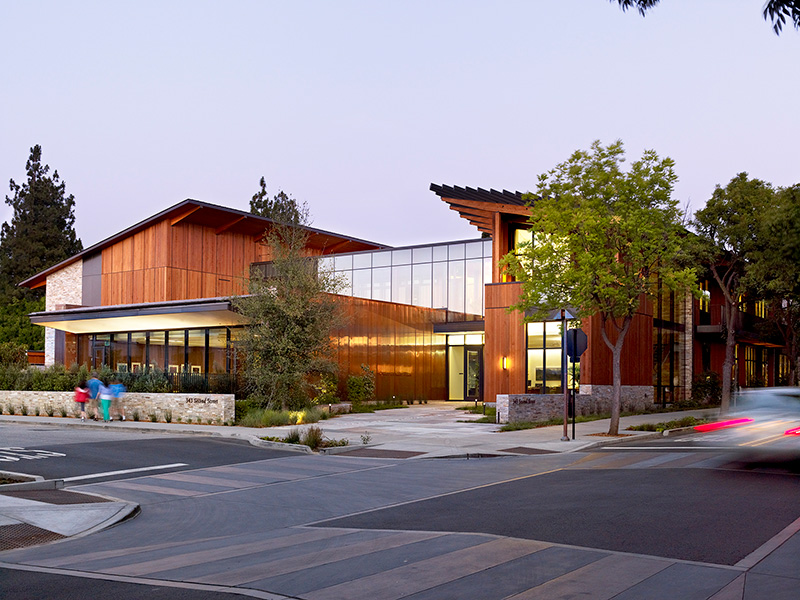
Packard Foundation HQ
Architect: EHDD Architecture
Size: 49,000 sf
Status: Completed in 2012
MSD Key Staff: David Mar
Awards and Certifications:
- AIA Committee on the Environment Top Ten, 2014
- LEED Platinum Certified
- Net Zero Energy
- 2015 AIA SF Design Awards Architecture Merit Award
- 2015 AIA COTE Top Ten Green Projects Award
This two-story, 48,000 sf office building achieved LEED Platinum certification with deep-green strategies such as photovoltaic power, natural daylighting, rainwater collection, and an innovative chilled beam cooling system. Performance-based design of rocking and restoring braced frames conferred additional sustainability benefits by minimizing post-earthquake repairs. Inspired by the owner’s preference for exposed wood structures, the architectural program includes four office blocks framed with glue-laminated timber beams, columns, and trusses; these alternate with glazed “connector” spaces around a central courtyard. David Mar collaborated with the architect to make the connectors as transparent as possible in order to emphasize the adjacent office blocks’ wood structure.
In designing the exposed wood roof trusses, we created perspective renderings of a wide variety of truss member configurations and connection details. These renderings inspired discussion with the owner and architect, leading to further refinement of the design. The resulting trusses feature paired glue-laminated timber chords and diagonal members sandwiching steel gusset plates and connected with timber rivets.
In addition to the high LEED target, the Packard Foundation headquarters has been designed to be a replicable net-zero-energy building in order to remain consistent with the foundation’s values and to minimize the building’s impact on the environment and the local community.
Related Work

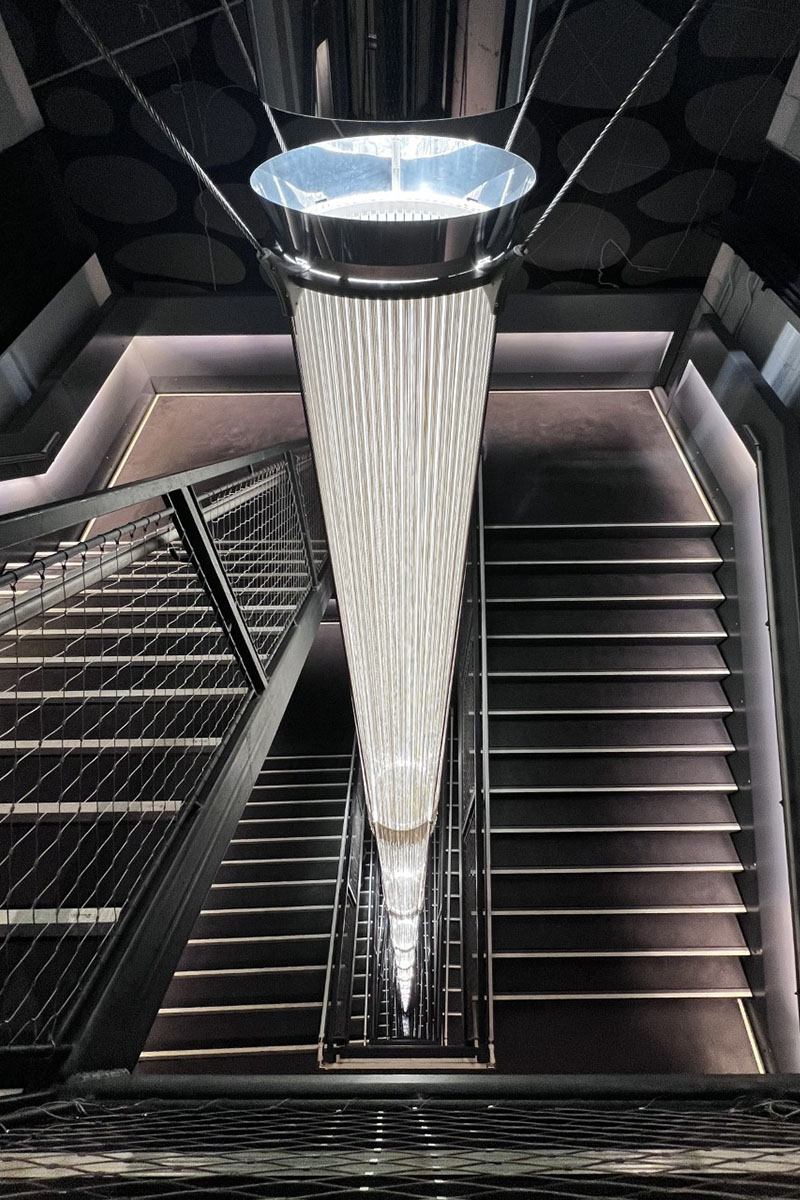
Light Fall
Loisos+Ubbelohde with HLW
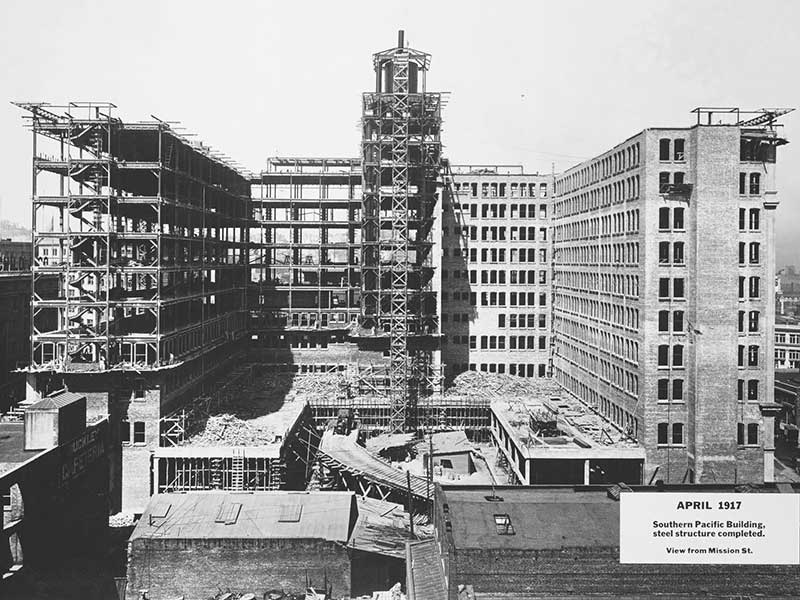
One Market Street Renovation
McCluskey & Associates
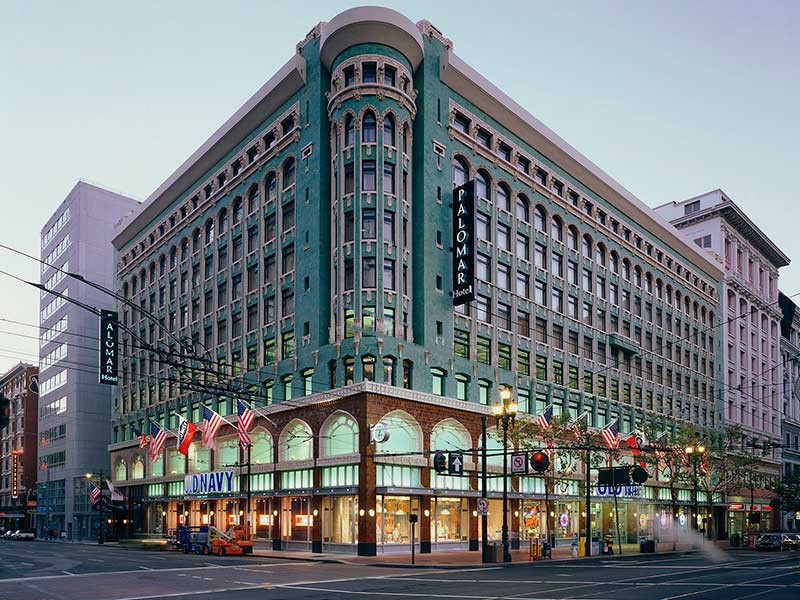
Pacific Place Renovation
Gensler
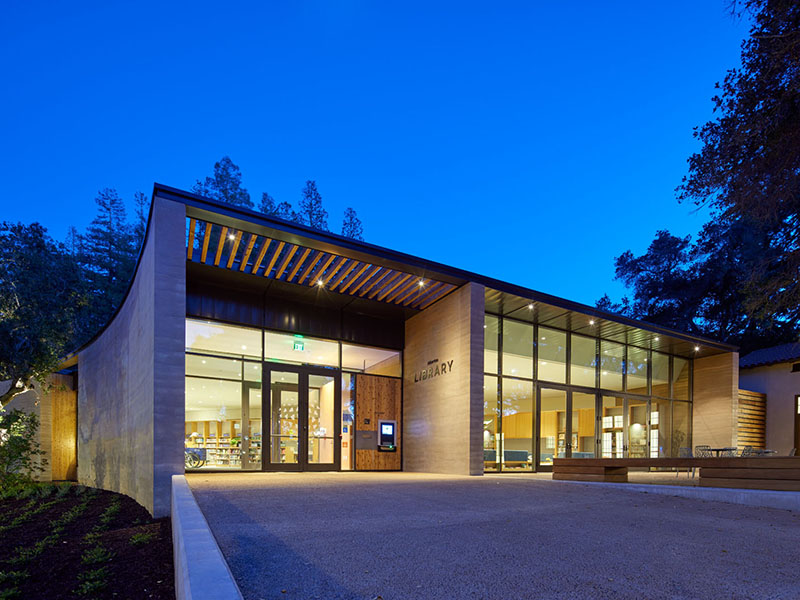
Atherton Library & Civic Center
WRNS Studio
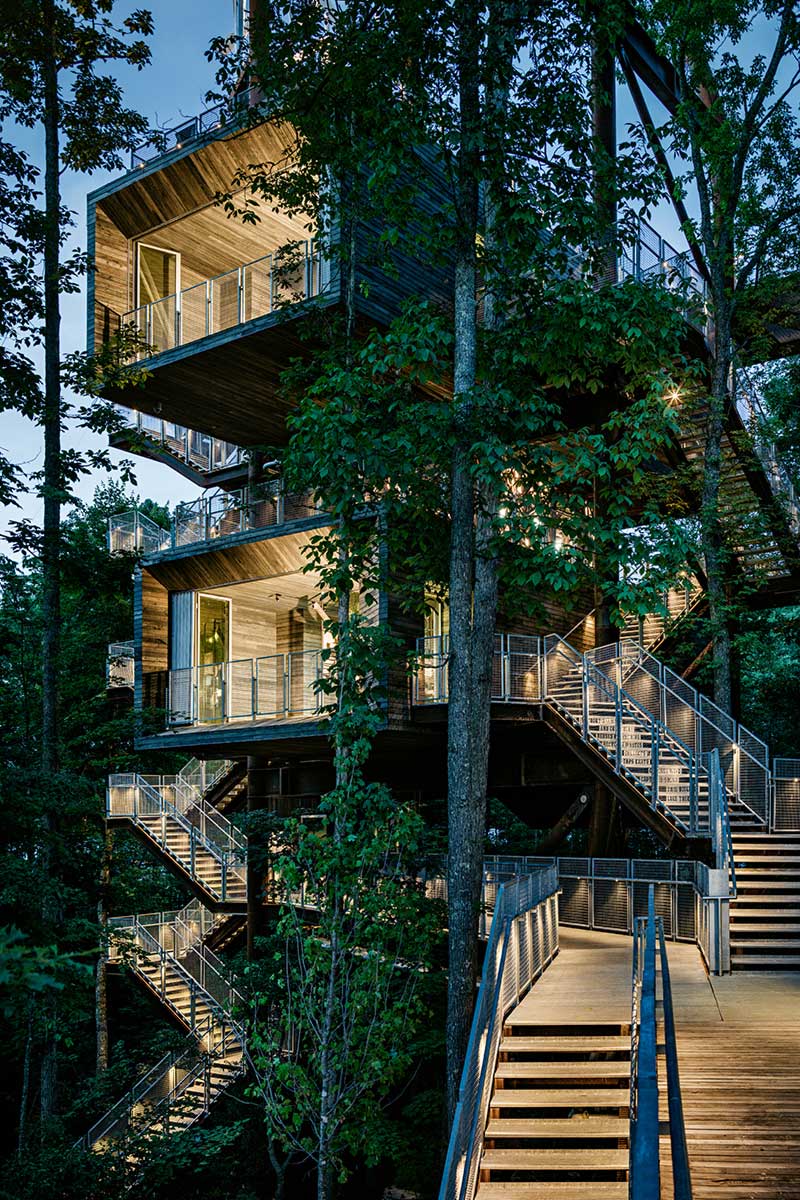
Sustainability Treehouse
BNIM Architects
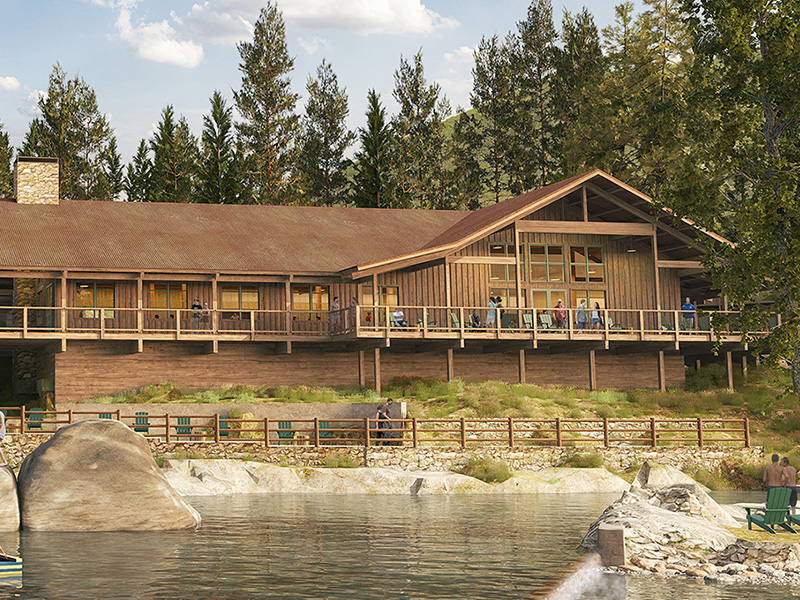
Berkeley Tuolumne Camp Reconstruction
Siegel & Strain Architects
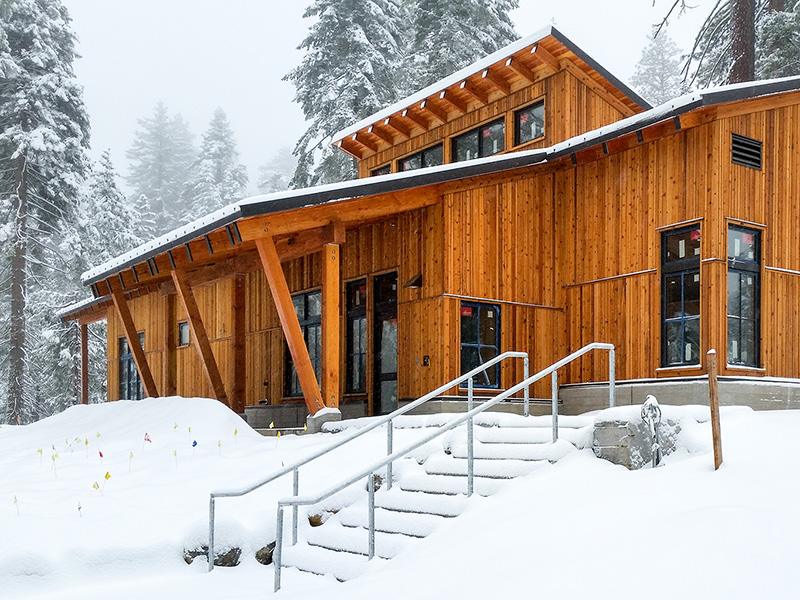
National Environmental Science Center at Yosemite
Siegel & Strain Architects
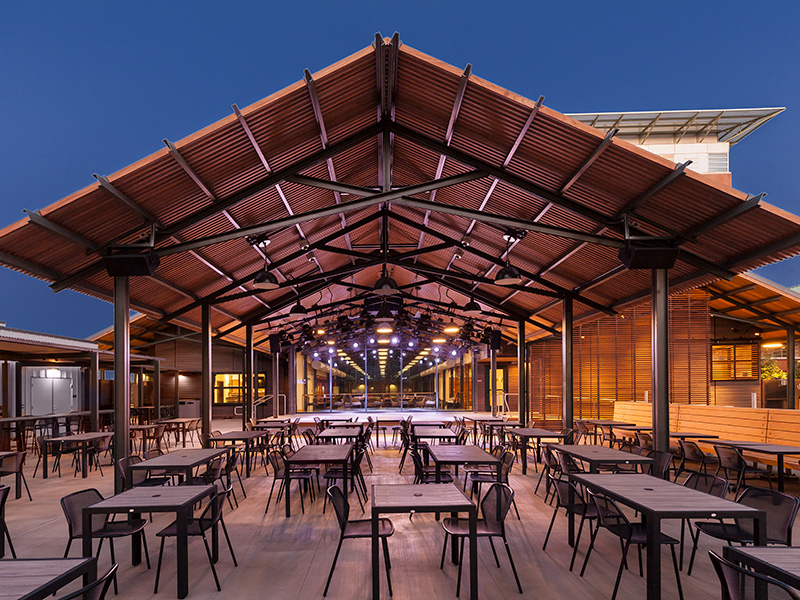
UC Riverside Barn Expansion
SVA Architects, Fernau + Hartman
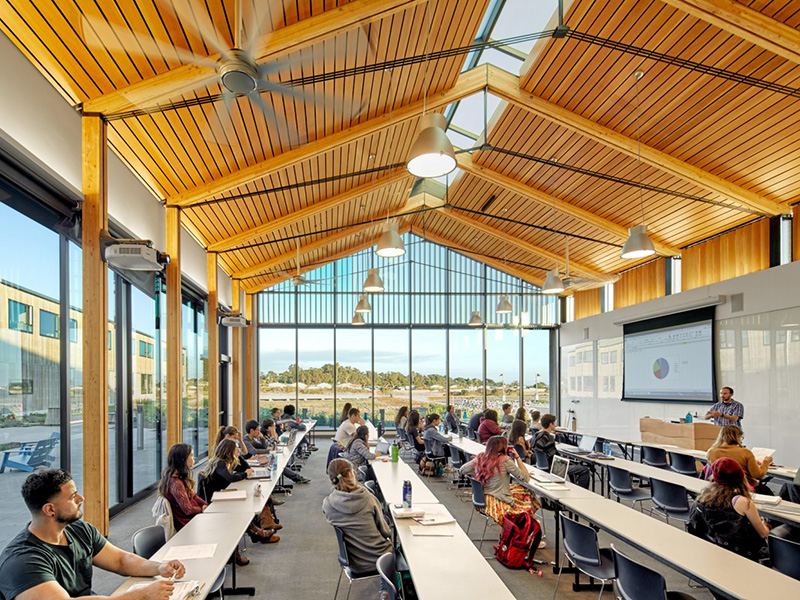
UCSC Coastal Biology Building
EHDD Architecture
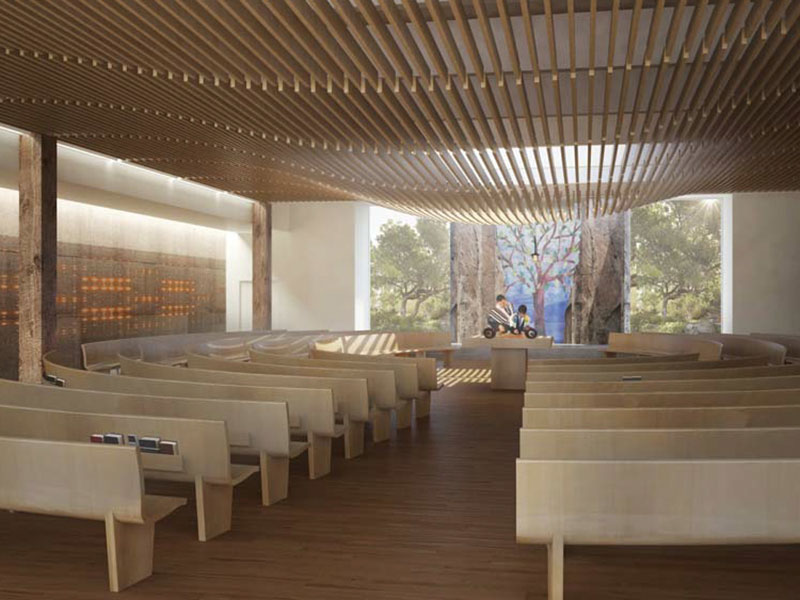
Congregation Kol Emeth
Field Architecture with EID
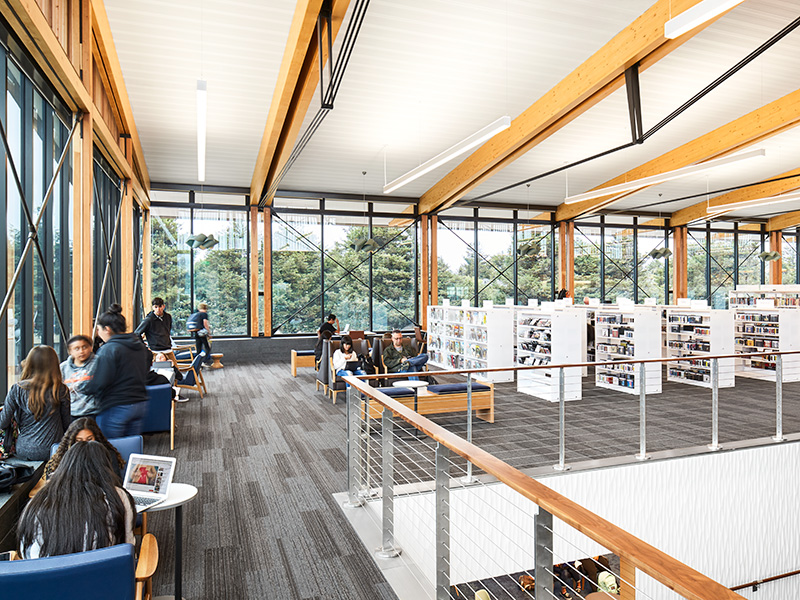
Half Moon Bay Public Library
Noll & Tam
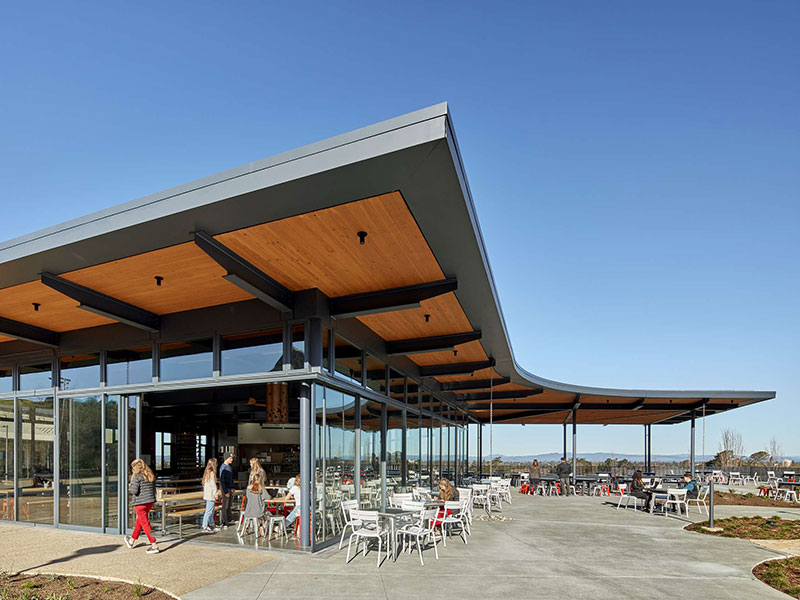
Sonoma Academy Durgin Guild & Commons
WRNS Studio

Packard Foundation HQ
EHDD Architecture
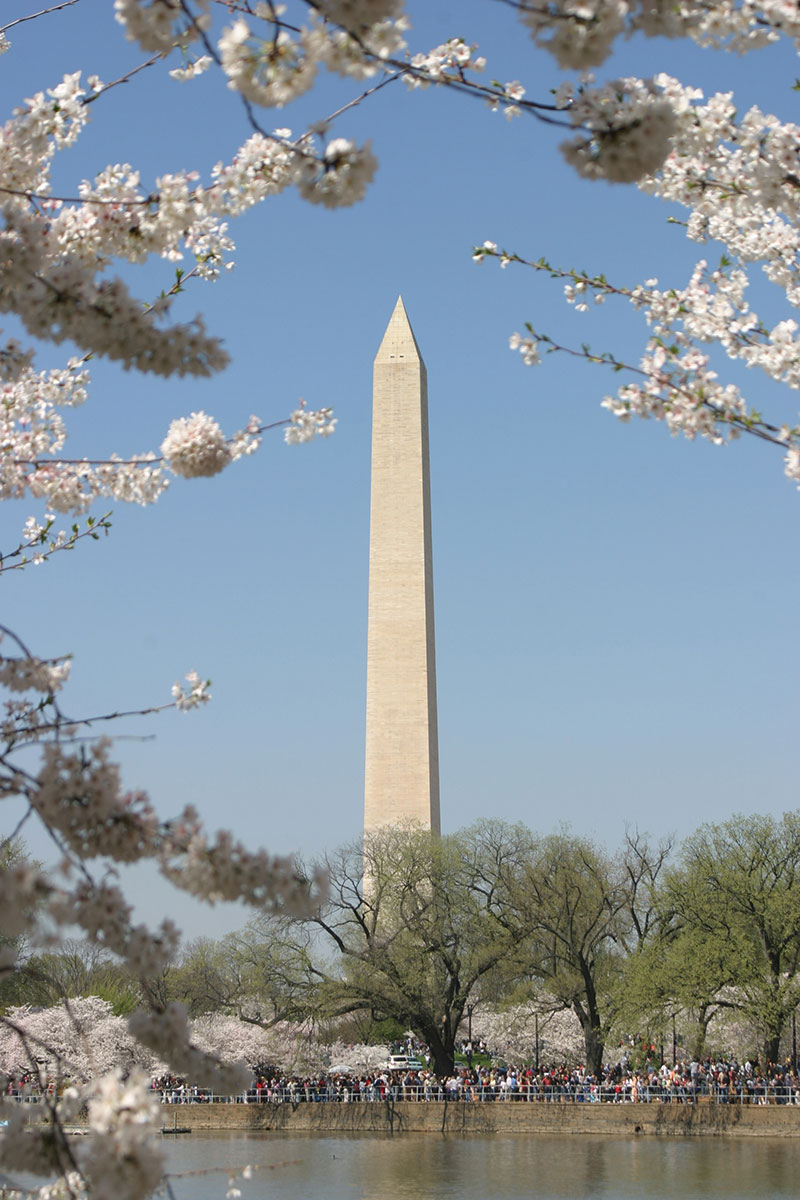
NPS Washington Monument Post-Earthquake Evaluation
CAW Architects
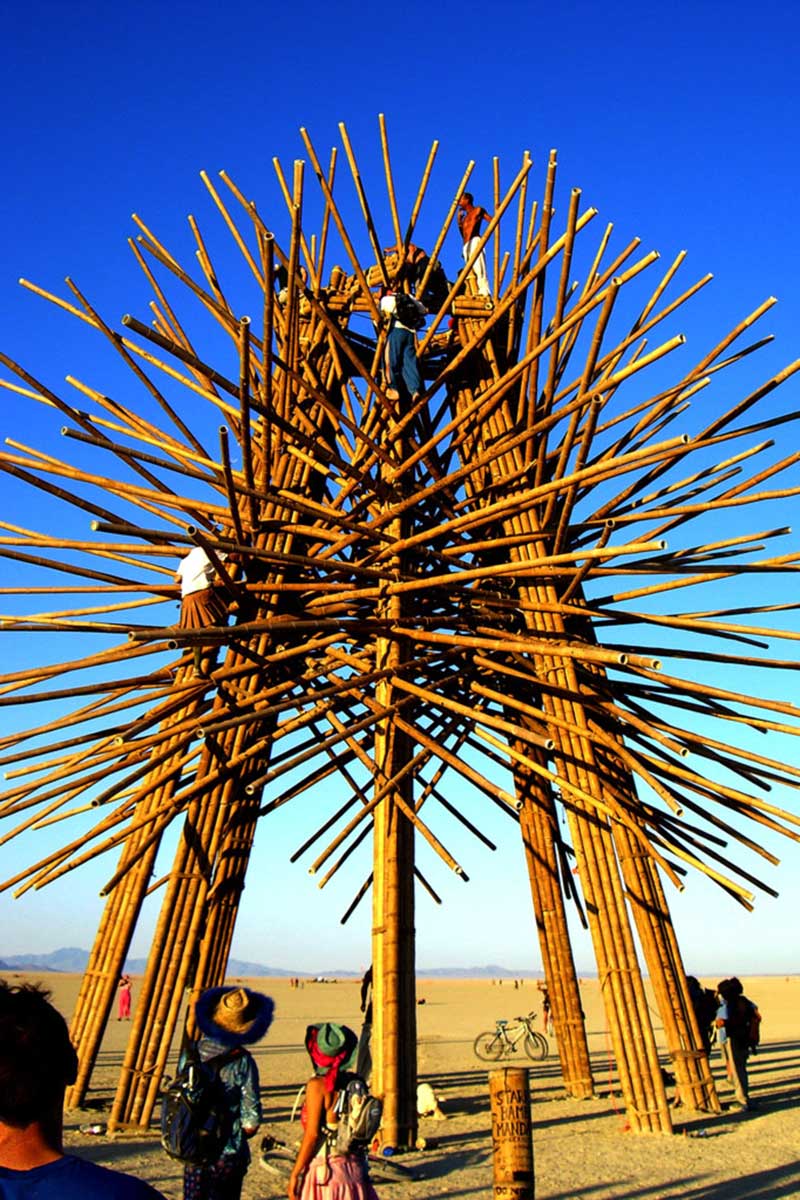
Starry Bamboo Mandala
Bamboo DNA
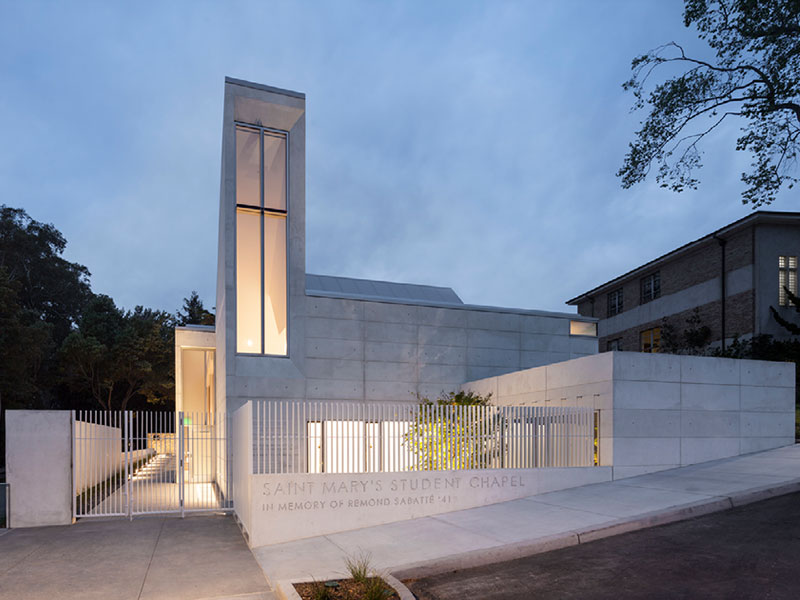
St. Mary’s College High School Chapel
Mark Cavagnero Associates Architects
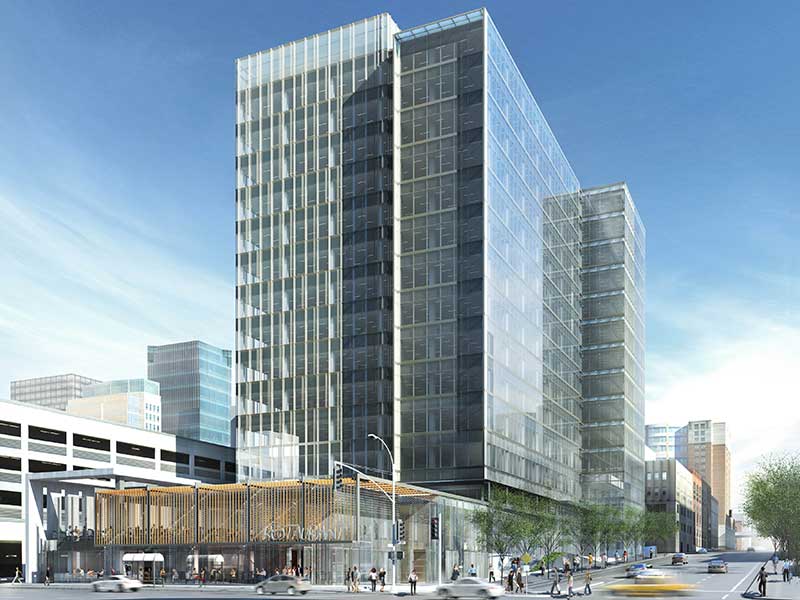
680 Folsom Renovation
SOM
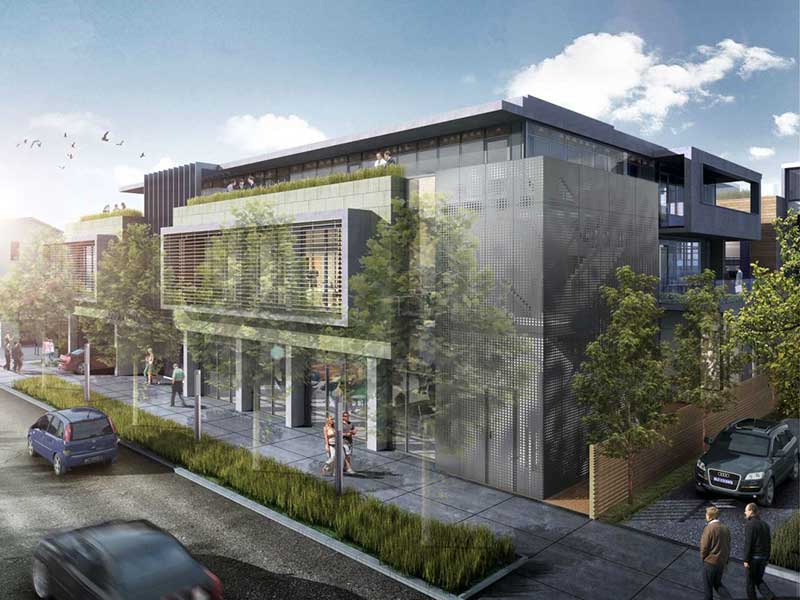
650 Live Oak Office and Multi-Family Residential
brick architecture & interiors
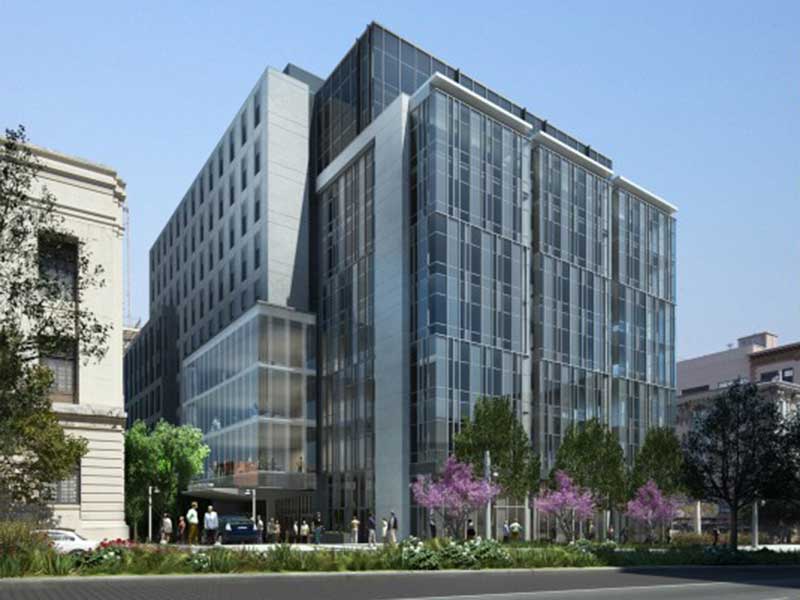
Van Ness Medical Office Building
Boulder Associates
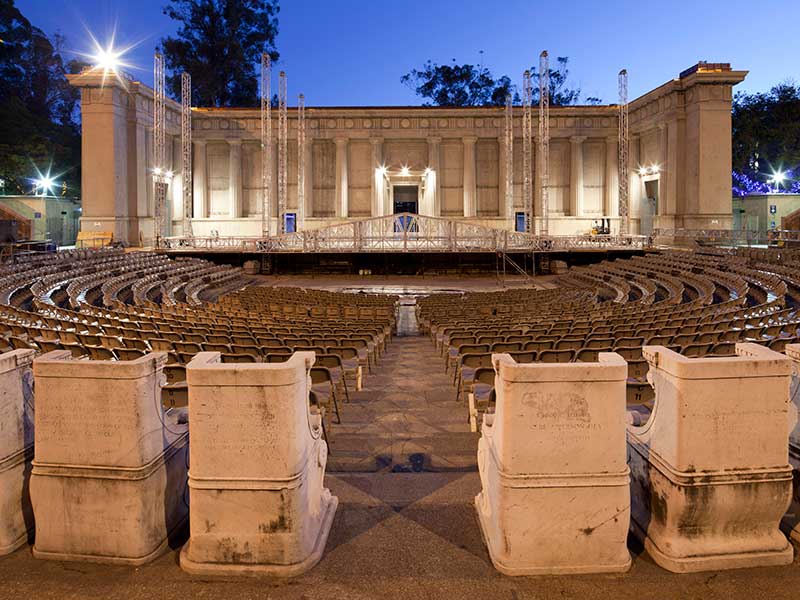
UC Berkeley Hearst Greek Theatre Retrofit
CAW Architects
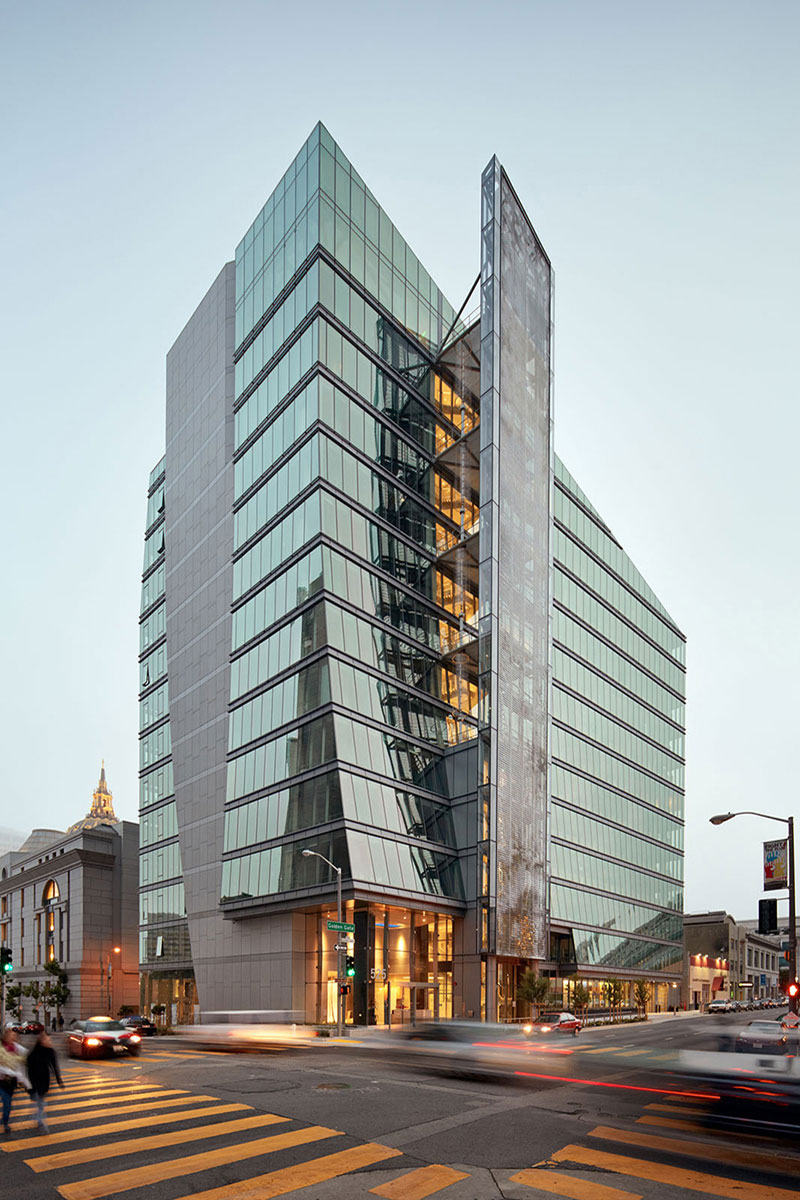
San Fransisco Public Utilities Commission HQ
KMD/Stevens
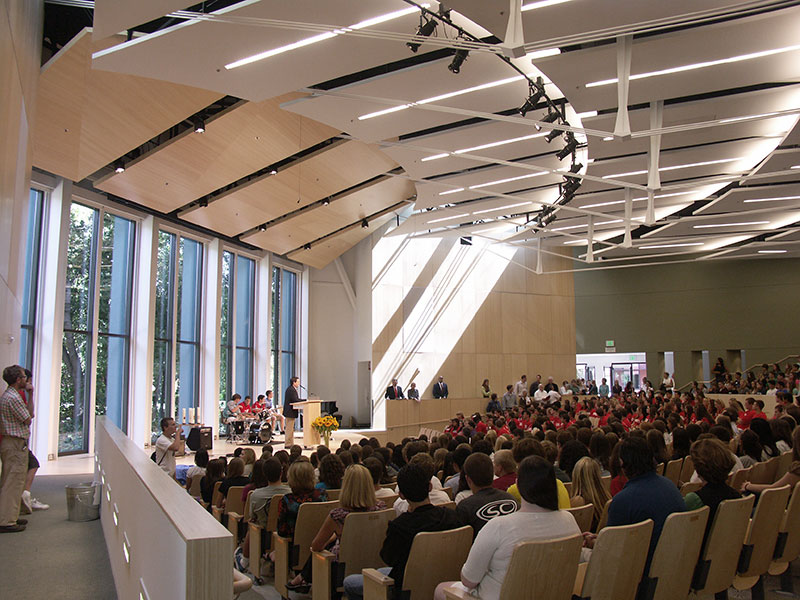
Homer Science & Student Life Center
Leddy Maytum Stacy Architects
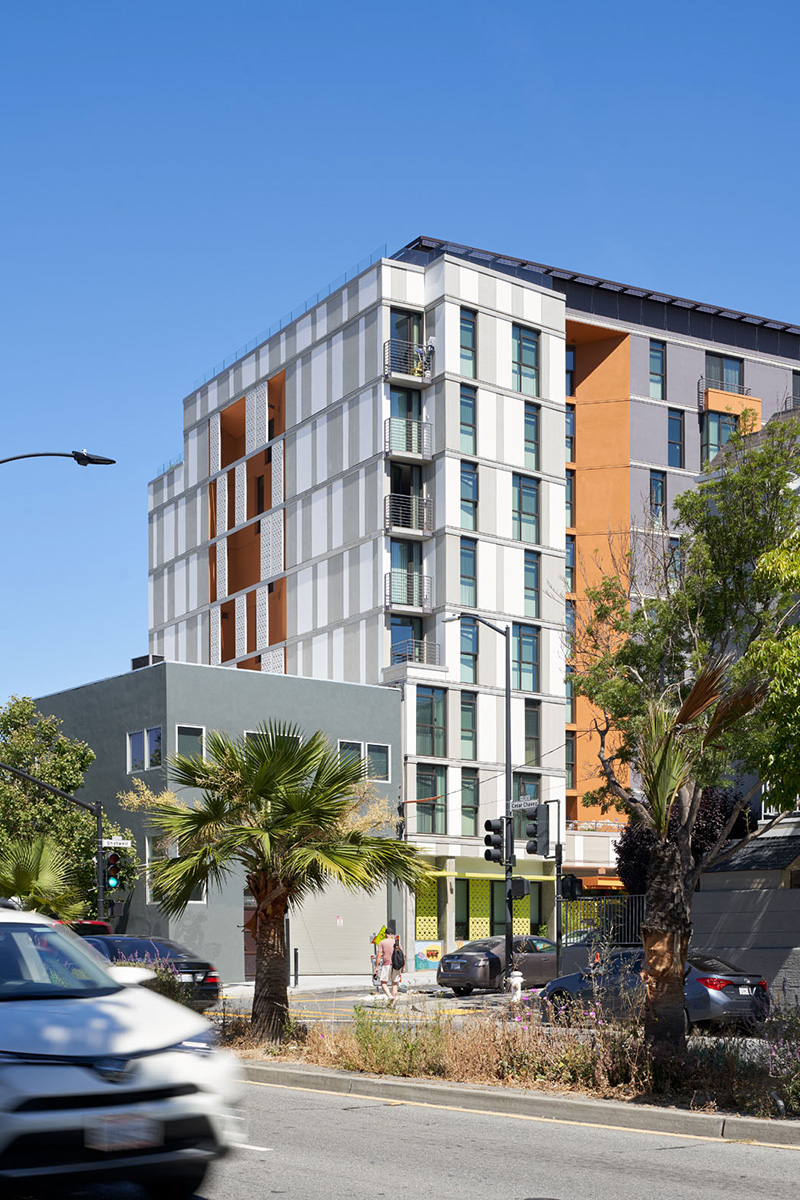
Casa Adelante Affordable Senior Housing
Herman Coliver Locus
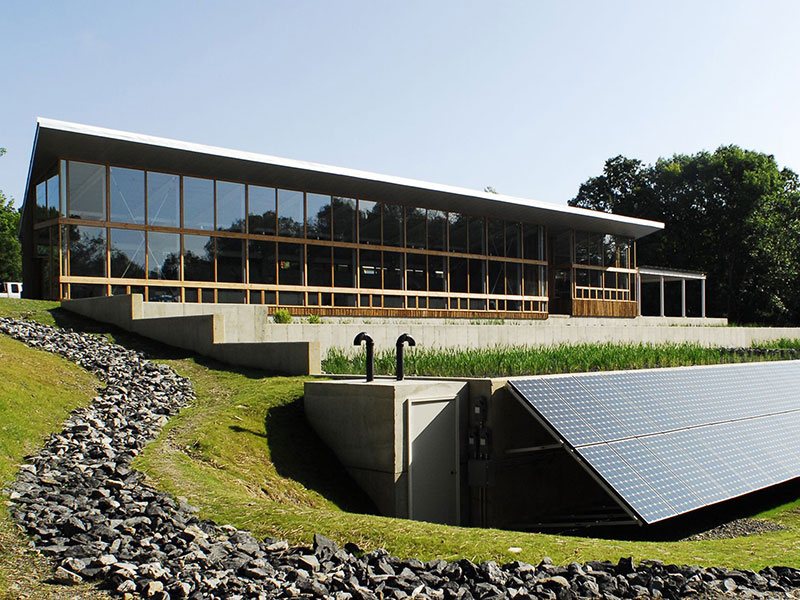
Omega Center for Sustainable Living
BNIM Architects
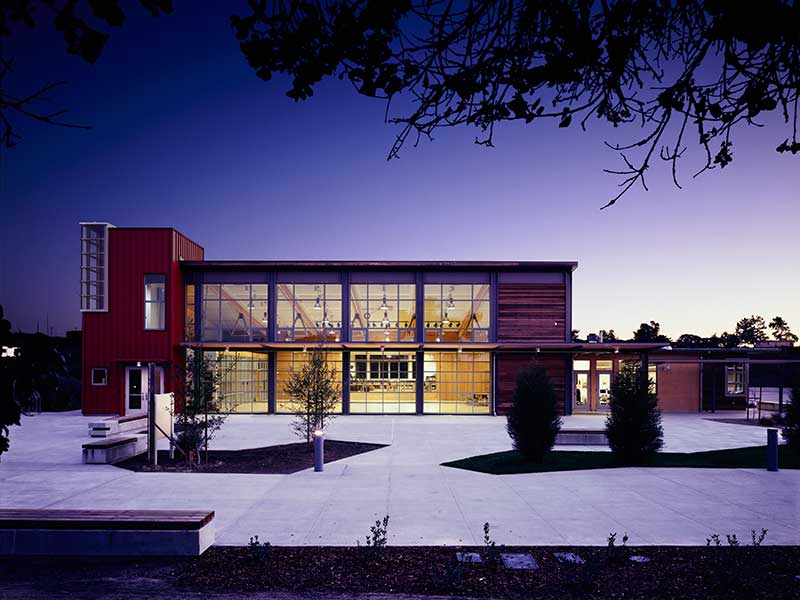
The Chartwell School
EHDD Architecture
