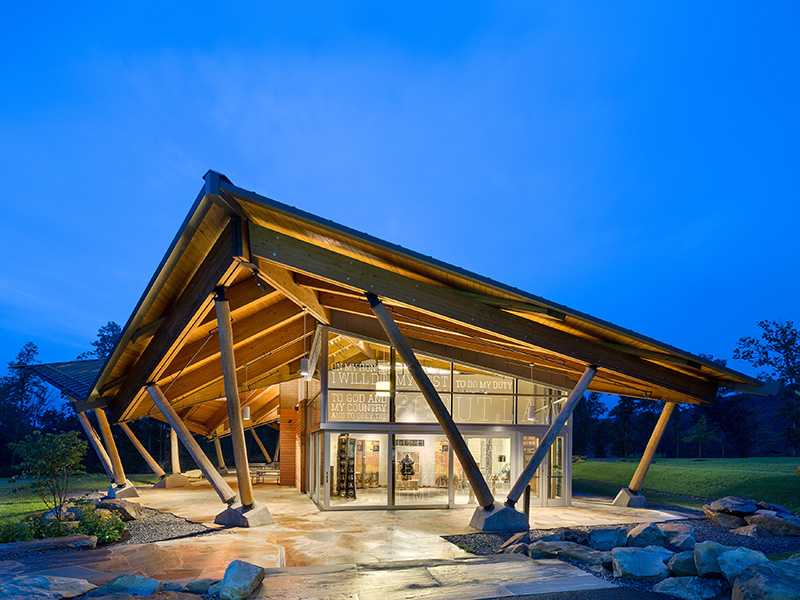
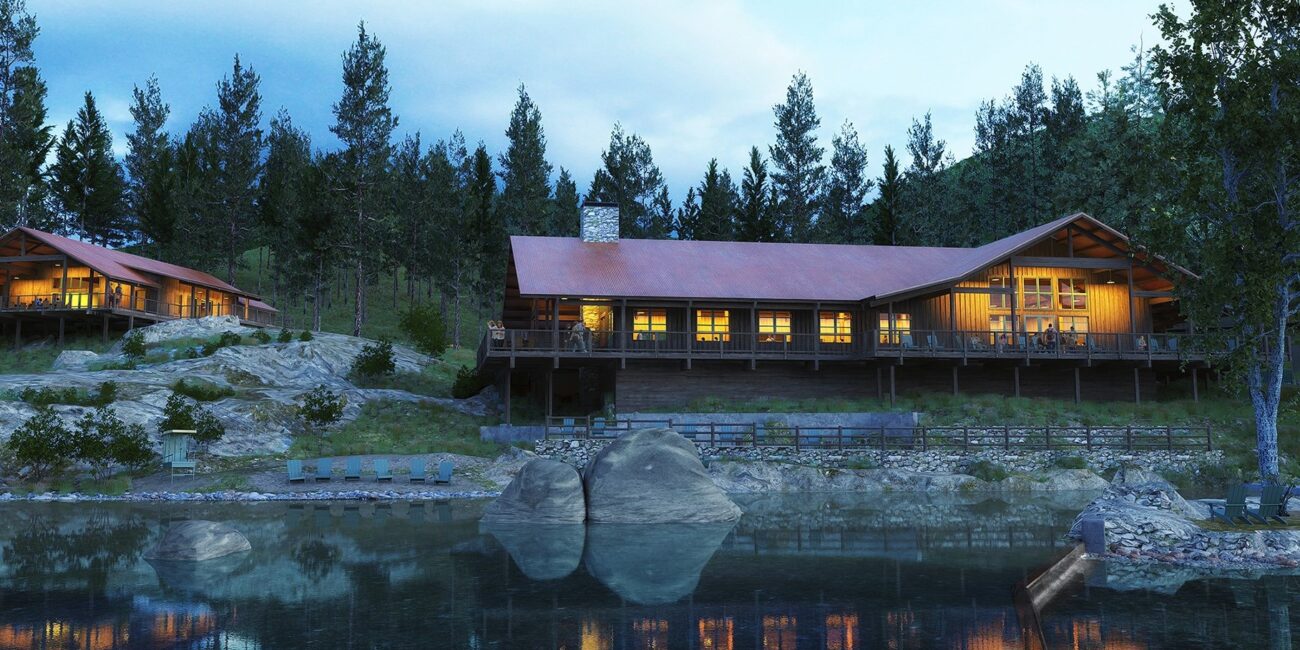
Berkeley Tuolumne Camp Reconstruction
Architect: Siegel & Strain Architects
Size: 30 acres
Status: Completed in 2022
MSD Key Staff: Gordon Yagisawa, Alex Stack
The Berkeley Tuolumne Camp project is a reconstruction of the City of Berkeley’s family camp that was destroyed by the 2013 Rim Fire. It is located on a 30-acre site in the Stanislaus National Forest, just west of Yosemite National Park. The new camp buildings and landscape are designed to evoke the rustic spirit of the old camp while using contemporary methods and meeting today’s codes, including updated accessibility and fire resiliency.
The camp features over 100 wood-framed buildings including a 10,000 sf dining hall, a 5,000 sf recreation hall, an amphitheater, over 80 cabins, and a variety of other amenity structures. The dining and recreation halls have vaulted ceilings with exposed heavy timber framing and custom steel hardware. Unbonded rockery retaining walls built from materials quarried on-site carve out paths for the main driveway and other walkways. Following a fire damage assessment conducted for structural soundness, the amphitheater was rebuilt on the existing foundation that had survived the fire after it was deemed safe to be integrated into the new design.
A 240-foot-long three-span pedestrian bridge crosses the Tuolumne South Fork River and connects the two sides of the camp. The bridge is framed with weathering tube steel trusses and changes direction to run between existing trees that grow in the channel. There are stairs from the bridge deck that lead down to the small island in the middle of the river. The stairs are designed to be removable such that they can be taken out during the winter season when the water levels are high.
Related Work

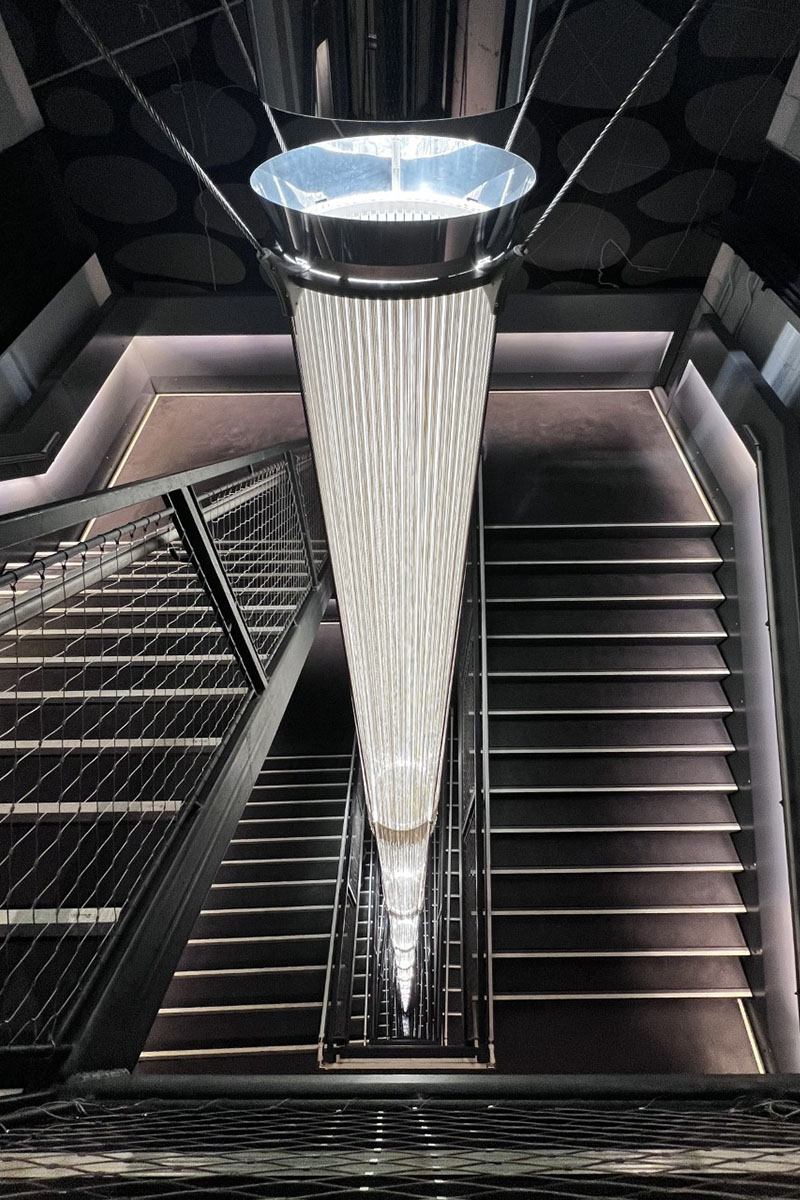
Light Fall
Loisos+Ubbelohde with HLW
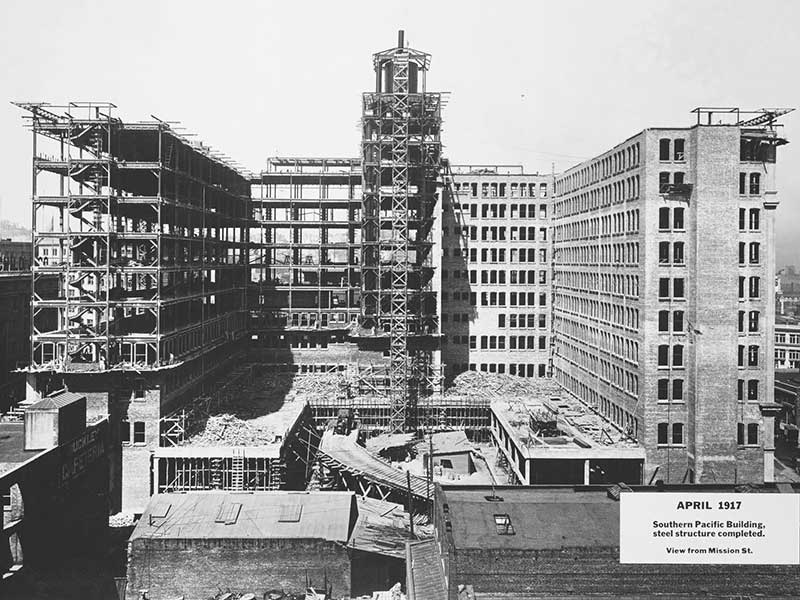
One Market Street Renovation
McCluskey & Associates
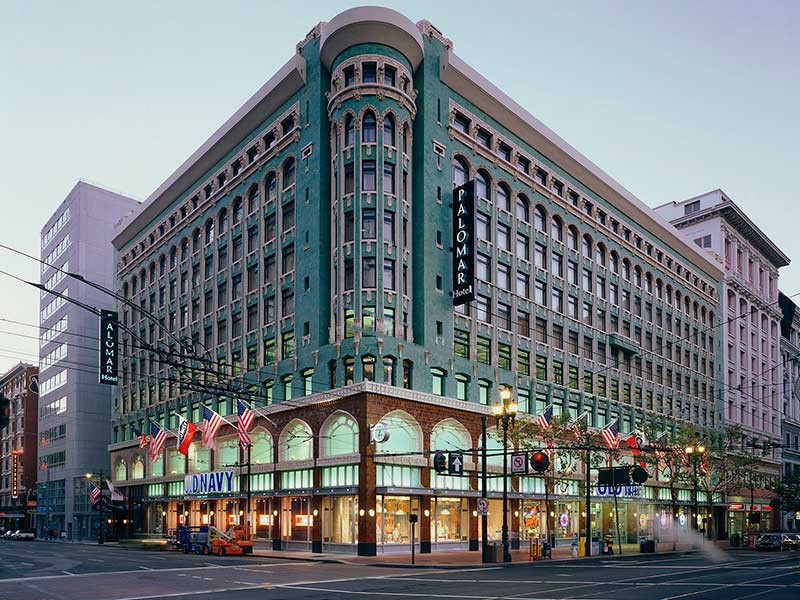
Pacific Place Renovation
Gensler
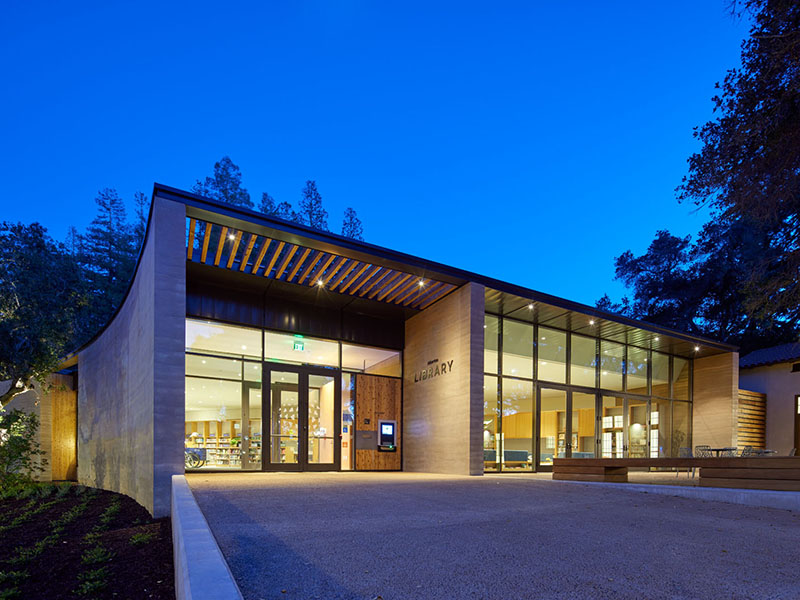
Atherton Library & Civic Center
WRNS Studio
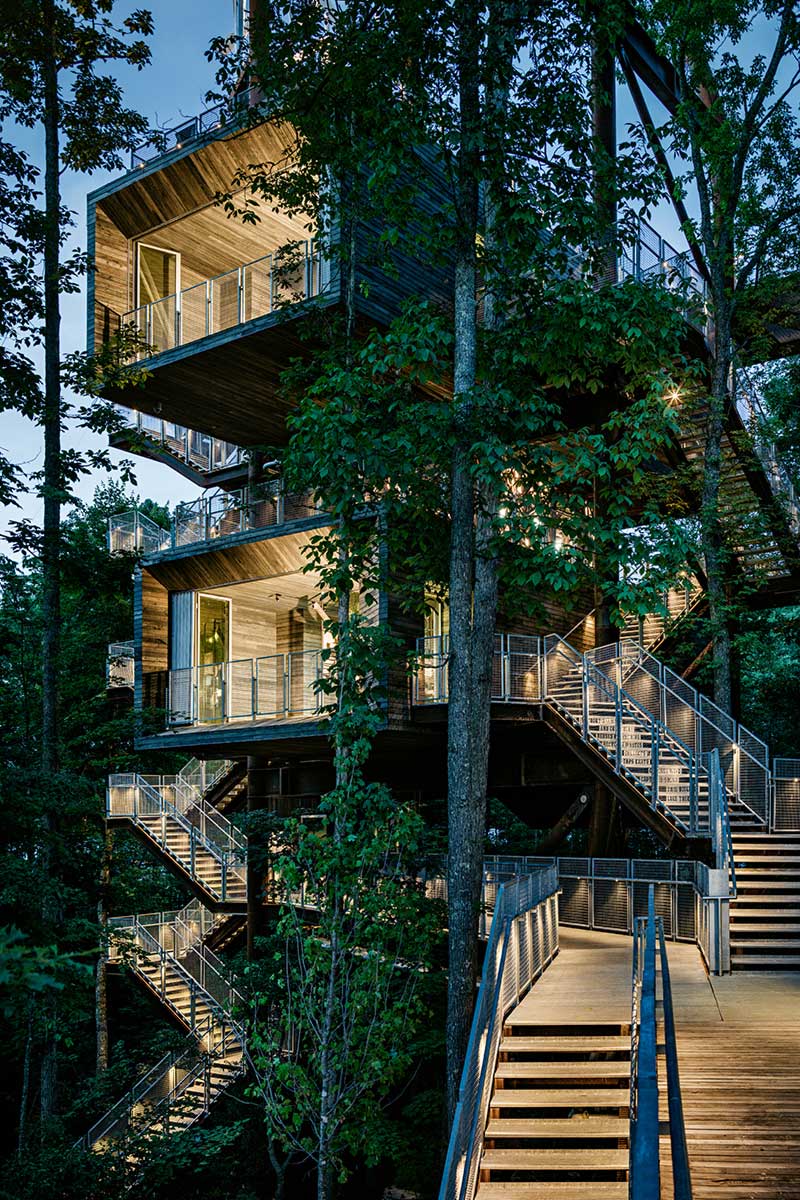
Sustainability Treehouse
BNIM Architects
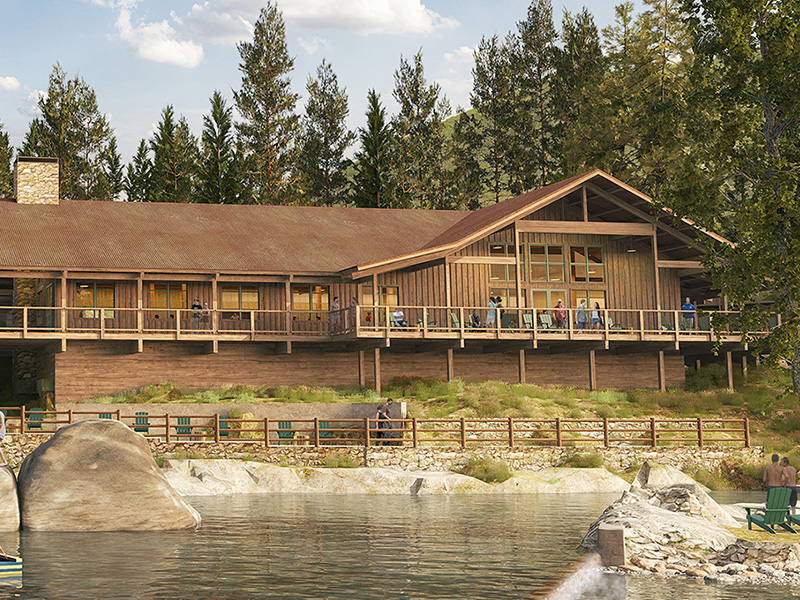
Berkeley Tuolumne Camp Reconstruction
Siegel & Strain Architects
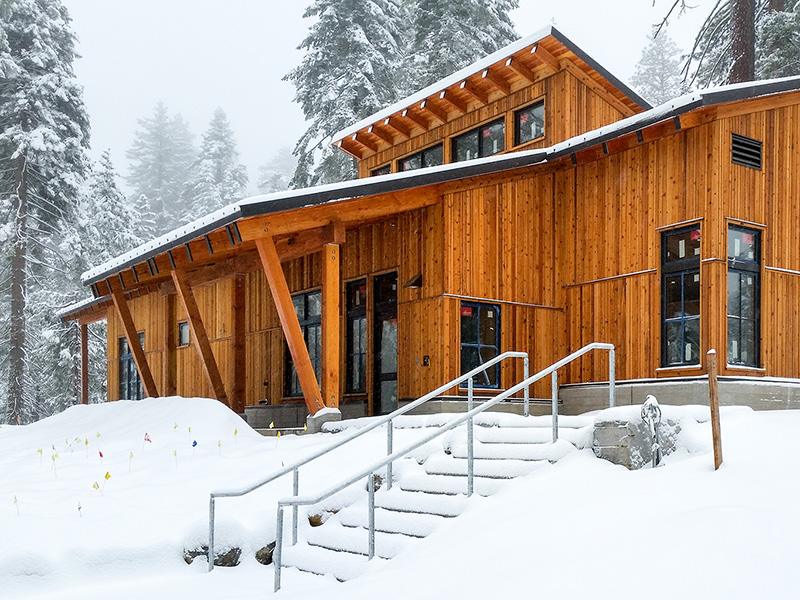
National Environmental Science Center at Yosemite
Siegel & Strain Architects
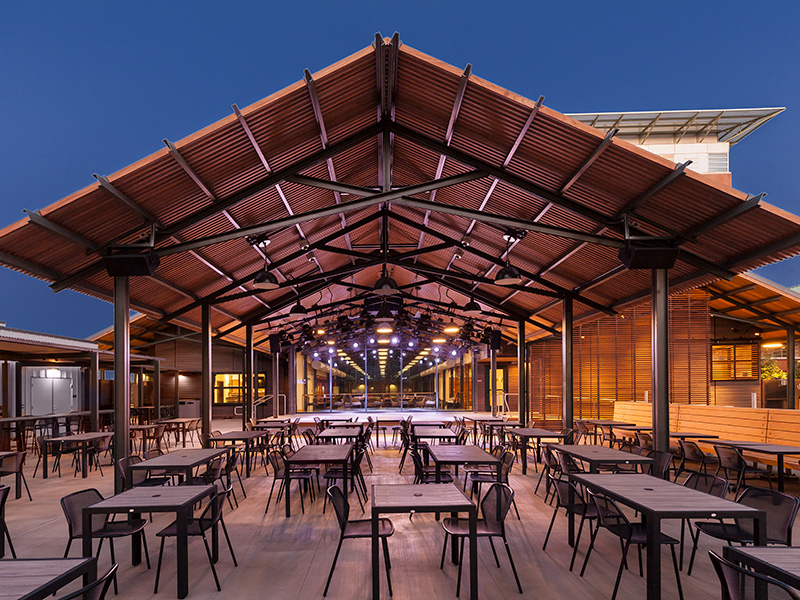
UC Riverside Barn Expansion
SVA Architects, Fernau + Hartman
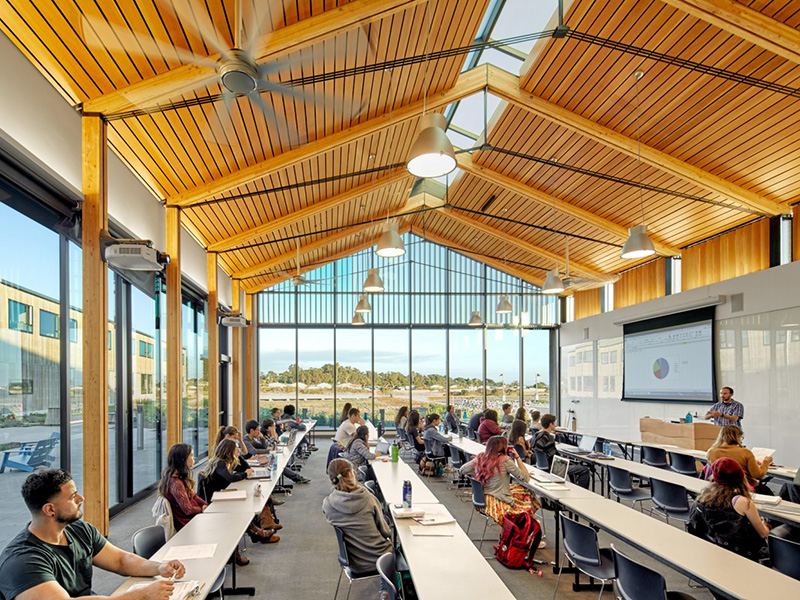
UCSC Coastal Biology Building
EHDD Architecture
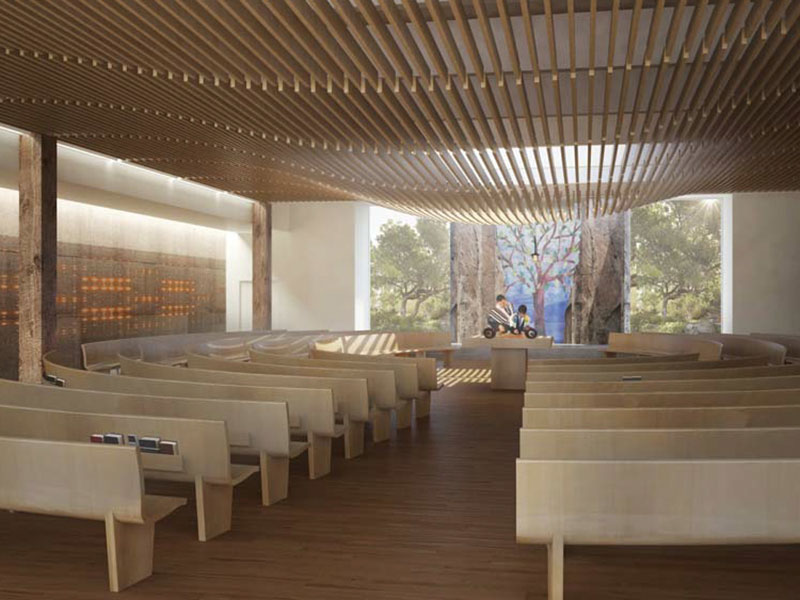
Congregation Kol Emeth
Field Architecture with EID
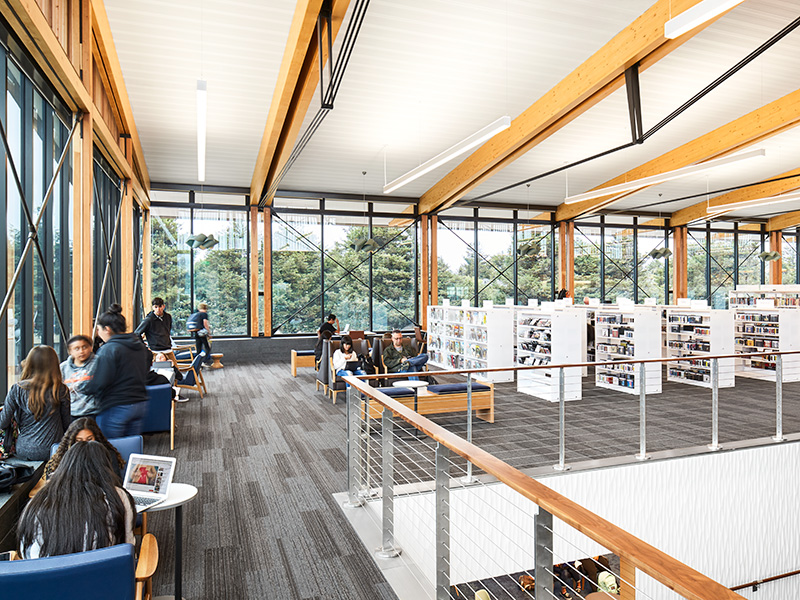
Half Moon Bay Public Library
Noll & Tam
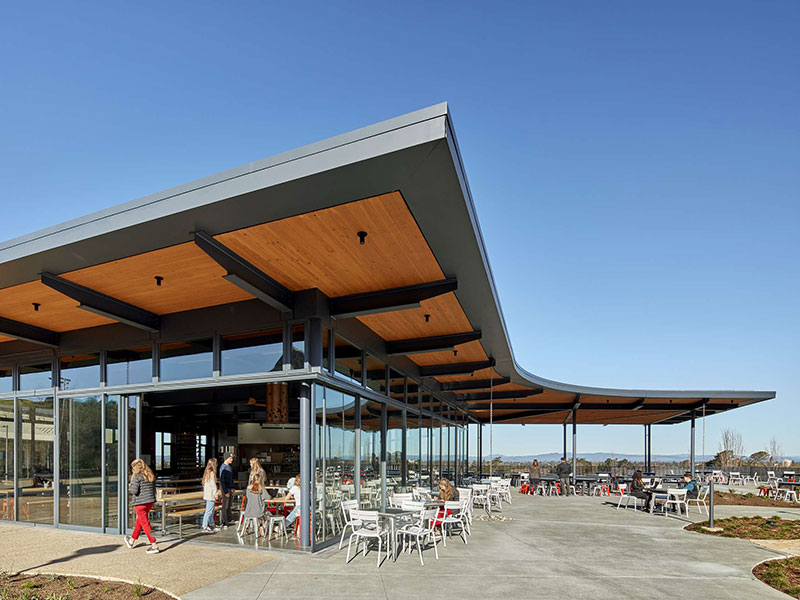
Sonoma Academy Durgin Guild & Commons
WRNS Studio
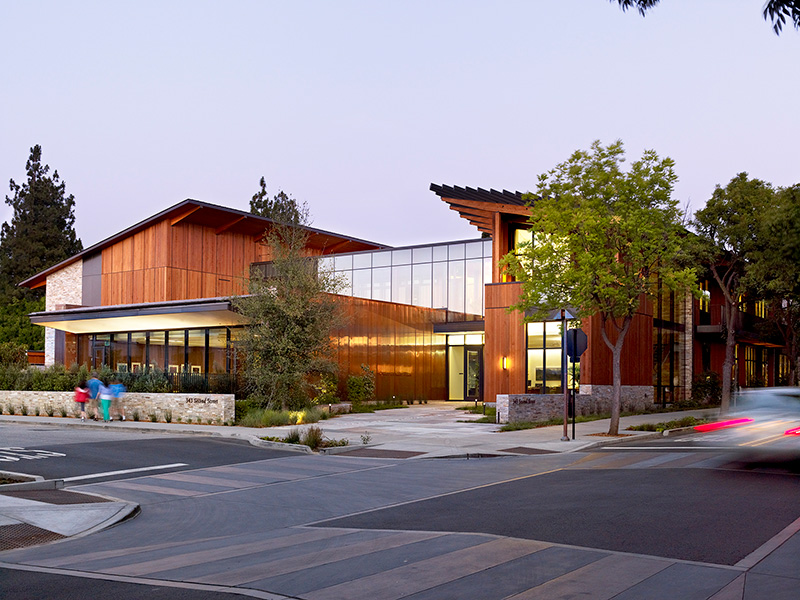
Packard Foundation HQ
EHDD Architecture
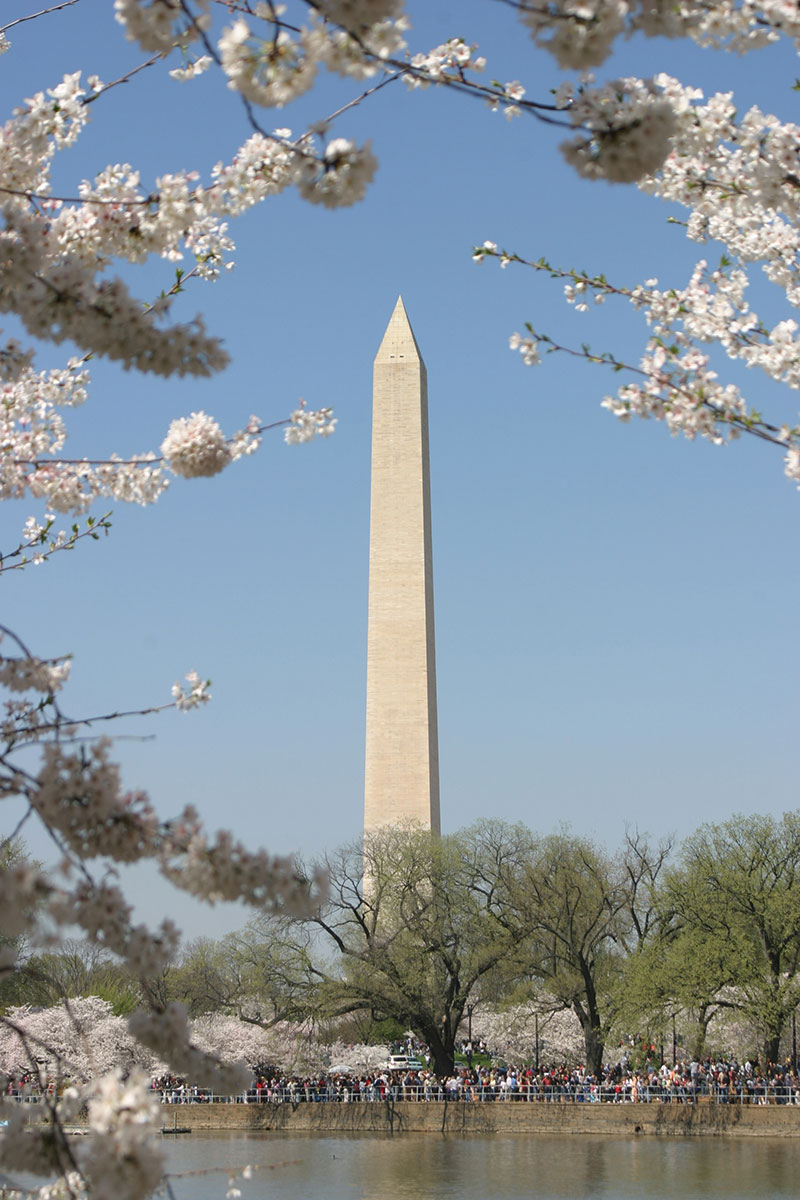
NPS Washington Monument Post-Earthquake Evaluation
CAW Architects
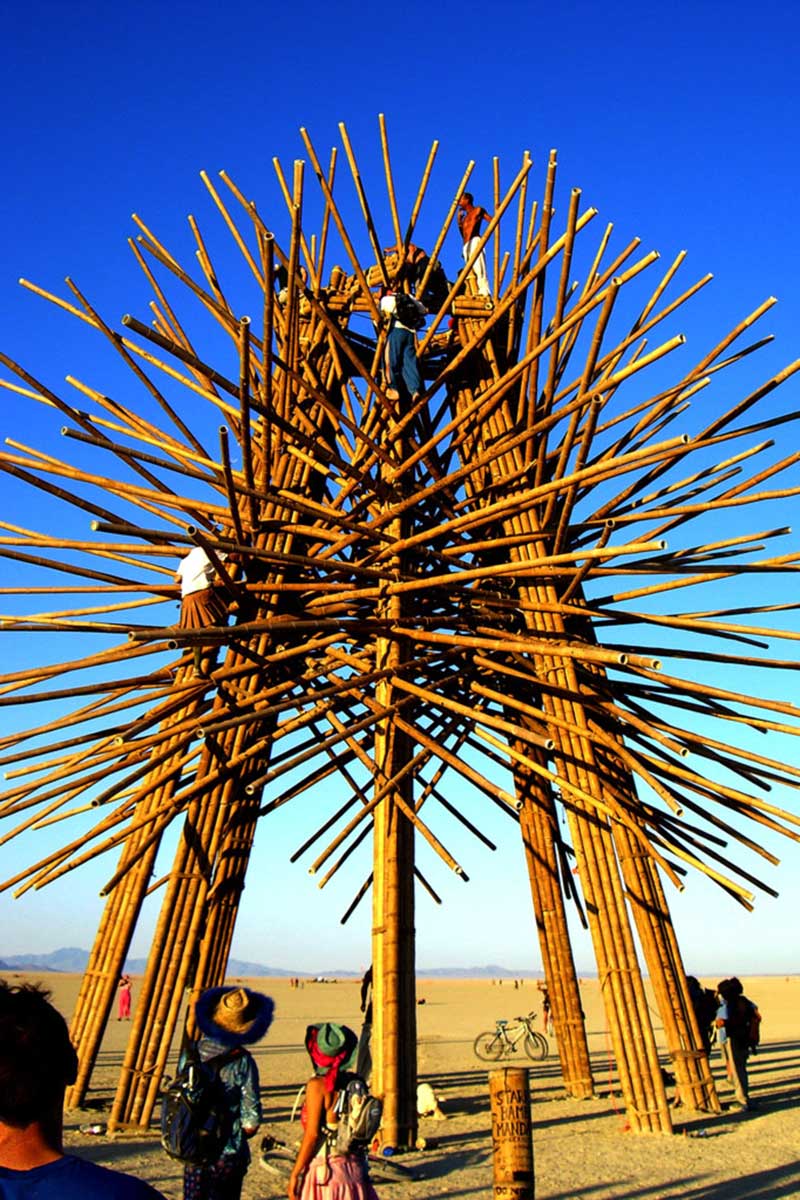
Starry Bamboo Mandala
Bamboo DNA
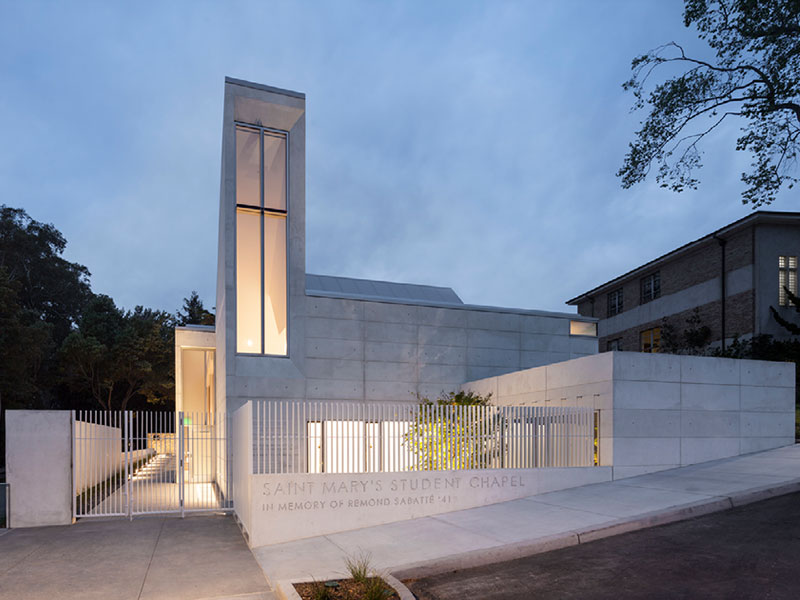
St. Mary’s College High School Chapel
Mark Cavagnero Associates Architects
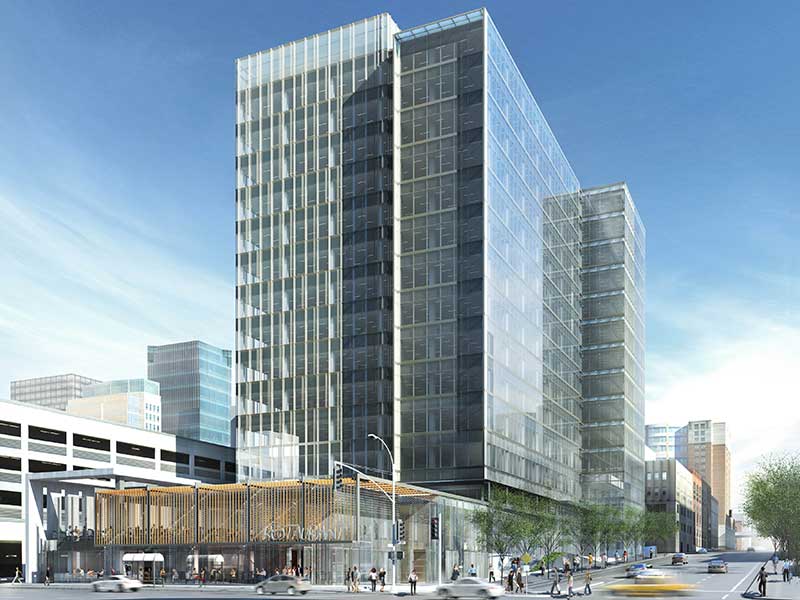
680 Folsom Renovation
SOM
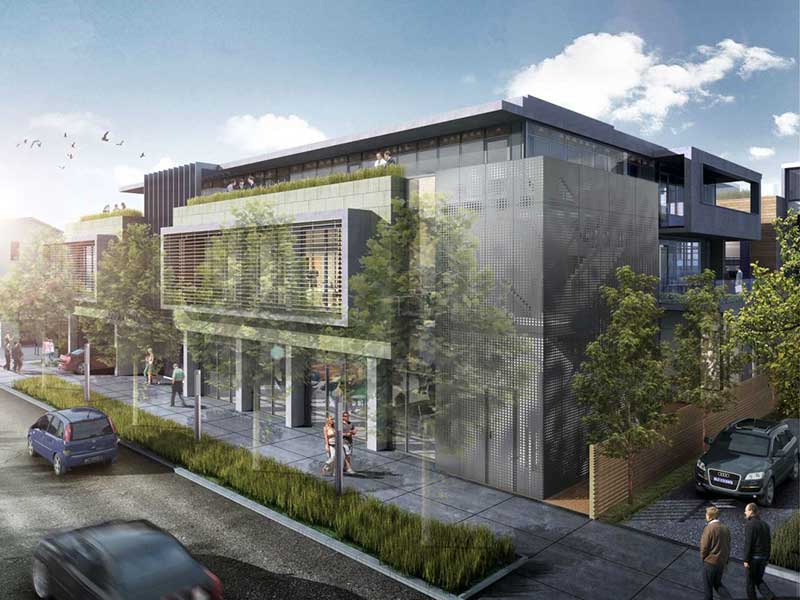
650 Live Oak Office and Multi-Family Residential
brick architecture & interiors
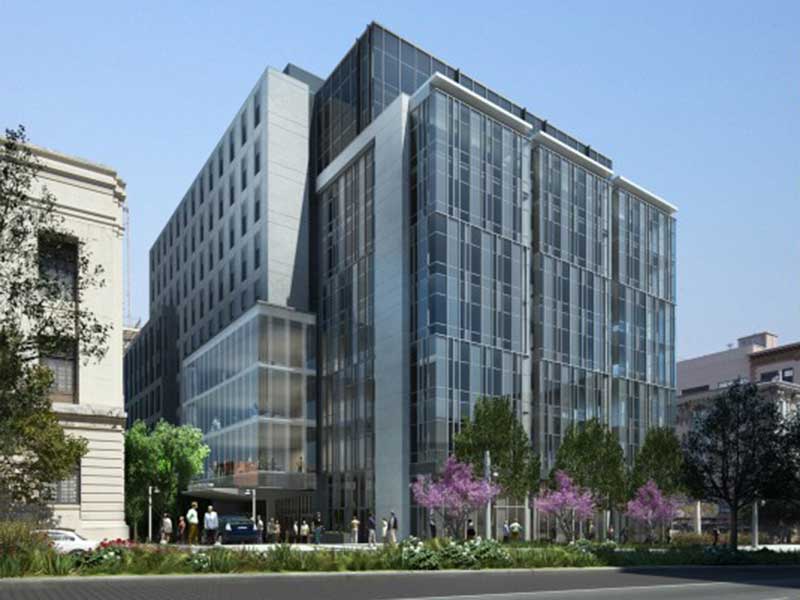
Van Ness Medical Office Building
Boulder Associates
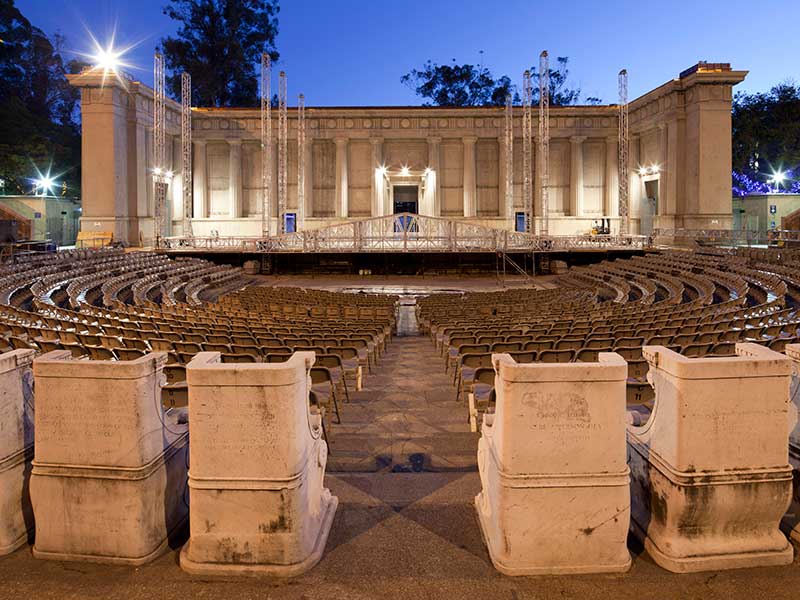
UC Berkeley Hearst Greek Theatre Retrofit
CAW Architects
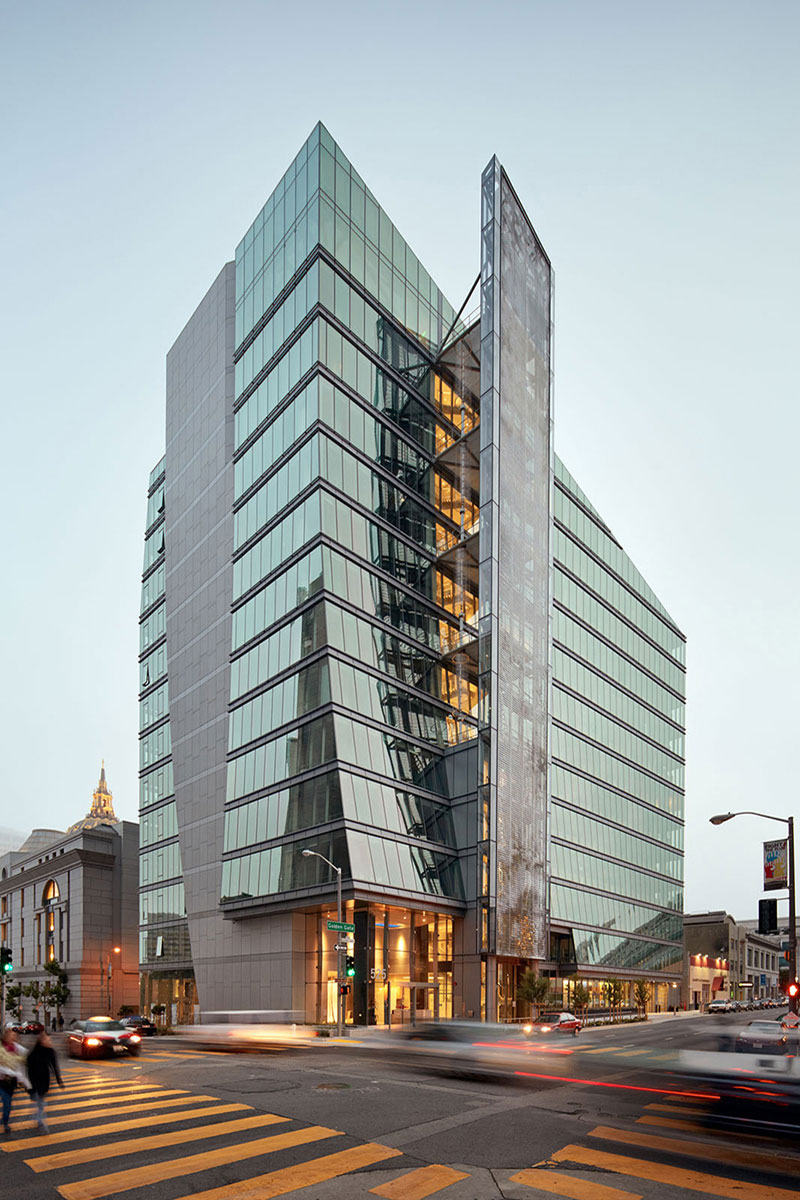
San Fransisco Public Utilities Commission HQ
KMD/Stevens
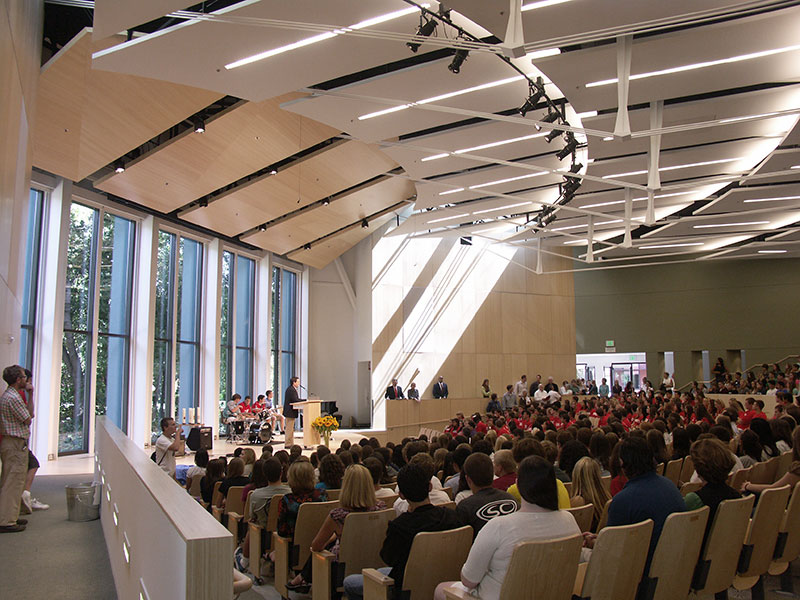
Homer Science & Student Life Center
Leddy Maytum Stacy Architects
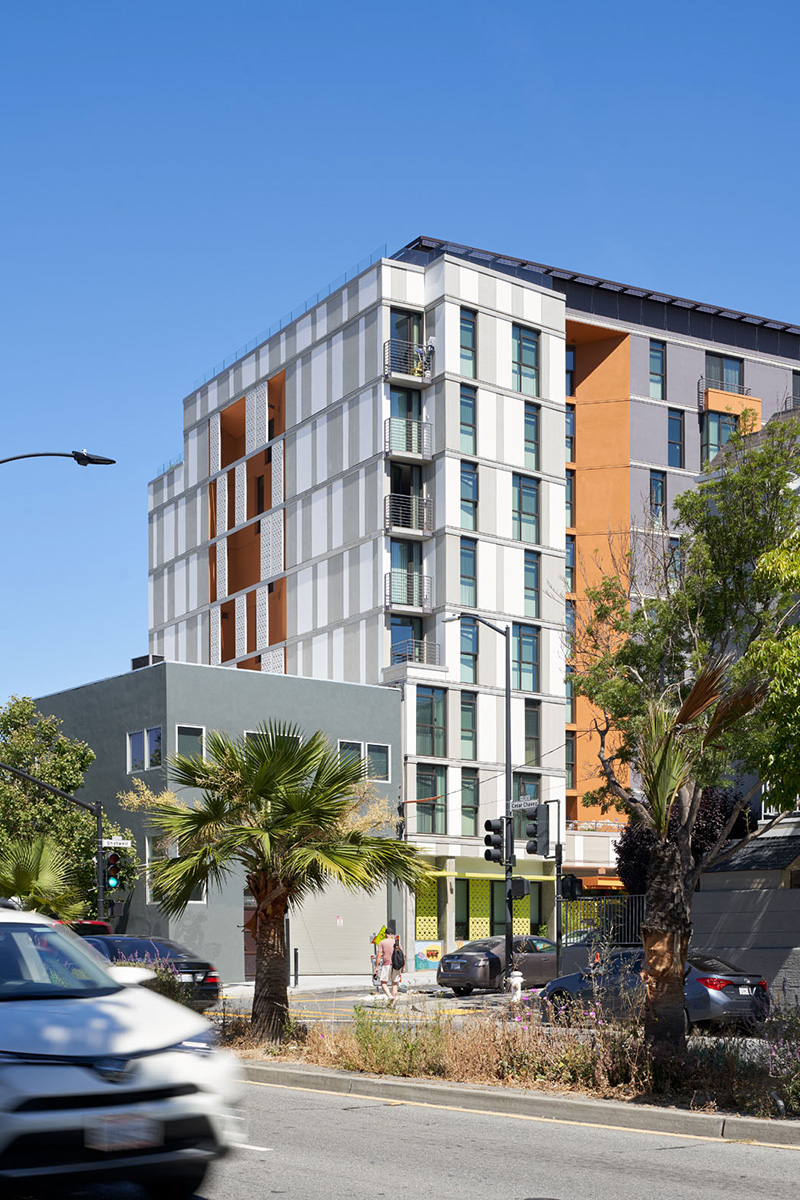
Casa Adelante Affordable Senior Housing
Herman Coliver Locus
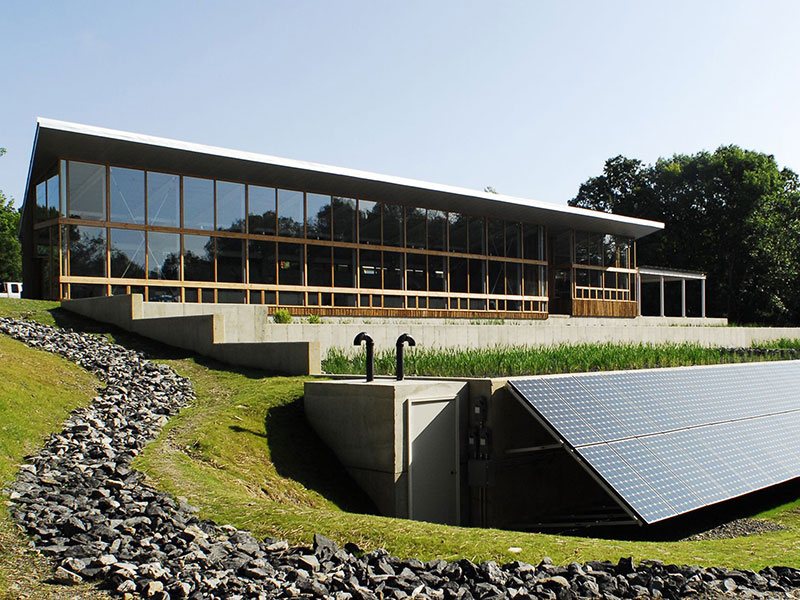
Omega Center for Sustainable Living
BNIM Architects
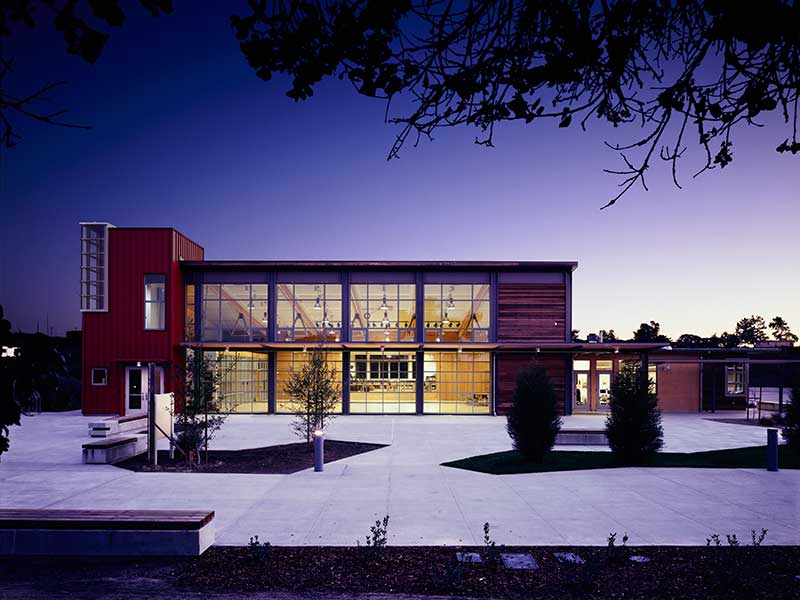
The Chartwell School
EHDD Architecture
