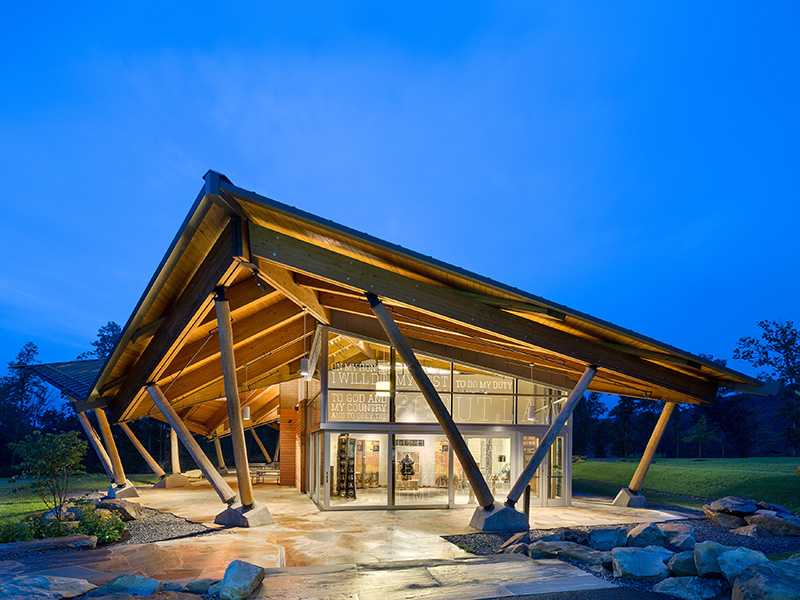
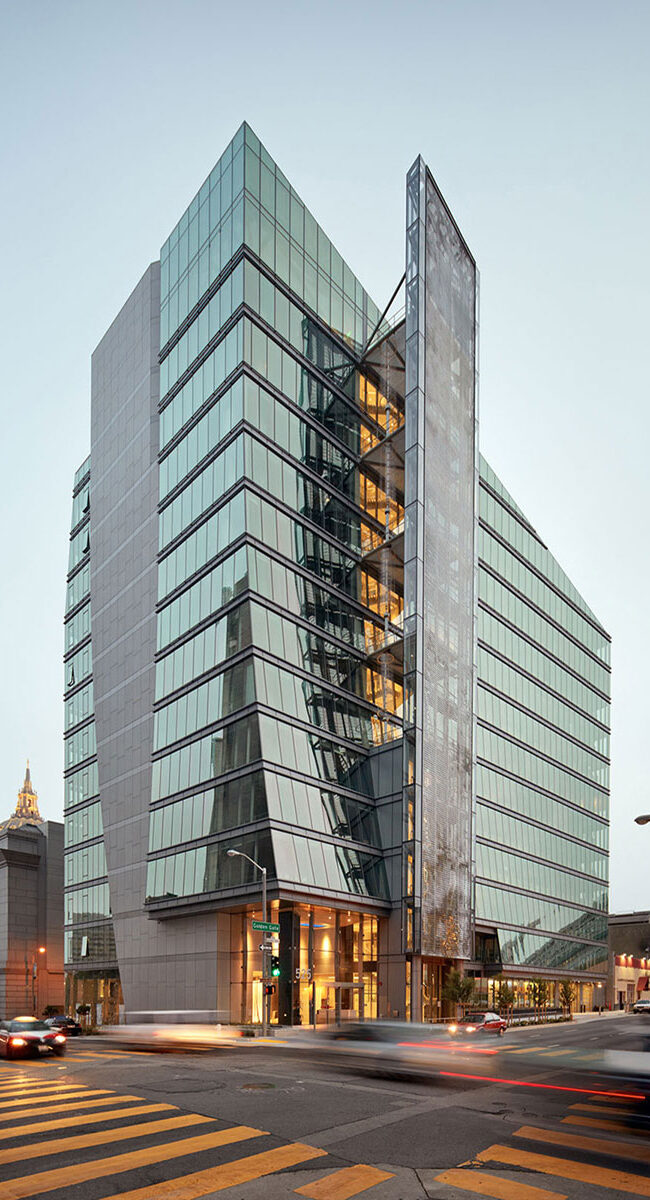
Architect Design: KMD Architects and Stevens + Associates
Architect: KMD/Stevens
Size: 250,000 gsf
Status: Completed in 2012
MSD Key Staff: David Mar
Awards and Certifications:
- AIA Committee on the Environment Top Ten, 2013
- LEED Platinum Certified
This thirteen-story LEED Platinum Certified building, with a performance mandate of immediate occupancy after a design basis earthquake (DBE), had had two previous lateral systems designed by other seismic consultants. The first was a base-isolation system; the second, value-engineered design was a structural-steel moment frame with supplementary viscous dampers. Despite the value engineering, estimated construction costs were still far too high. The contractor, Webcor, had learned about the team’s innovative post-tensioned lateral system that returns a building to plumb after a seismic event and challenged us to devise a third system for SFPUC. Led by David Mar, the team chose to redesign the building in concrete with our post-tensioned concrete cores, thus delivering immediate-occupancy performance at a much lower cost. The new structural design solution (1) added a thirteenth story owing to lowered floor-to-ceiling heights; (2) trimmed the construction schedule owing to our optimized link-beam design that, in conjunction with our PT lateral system, reduced steel reinforcement by 50 percent; (3) saved the project $10 million; and (4) decreased the project’s carbon footprint by 7 million pounds of carbon dioxide emissions.
Photo by Bruce Damonte
Related Work

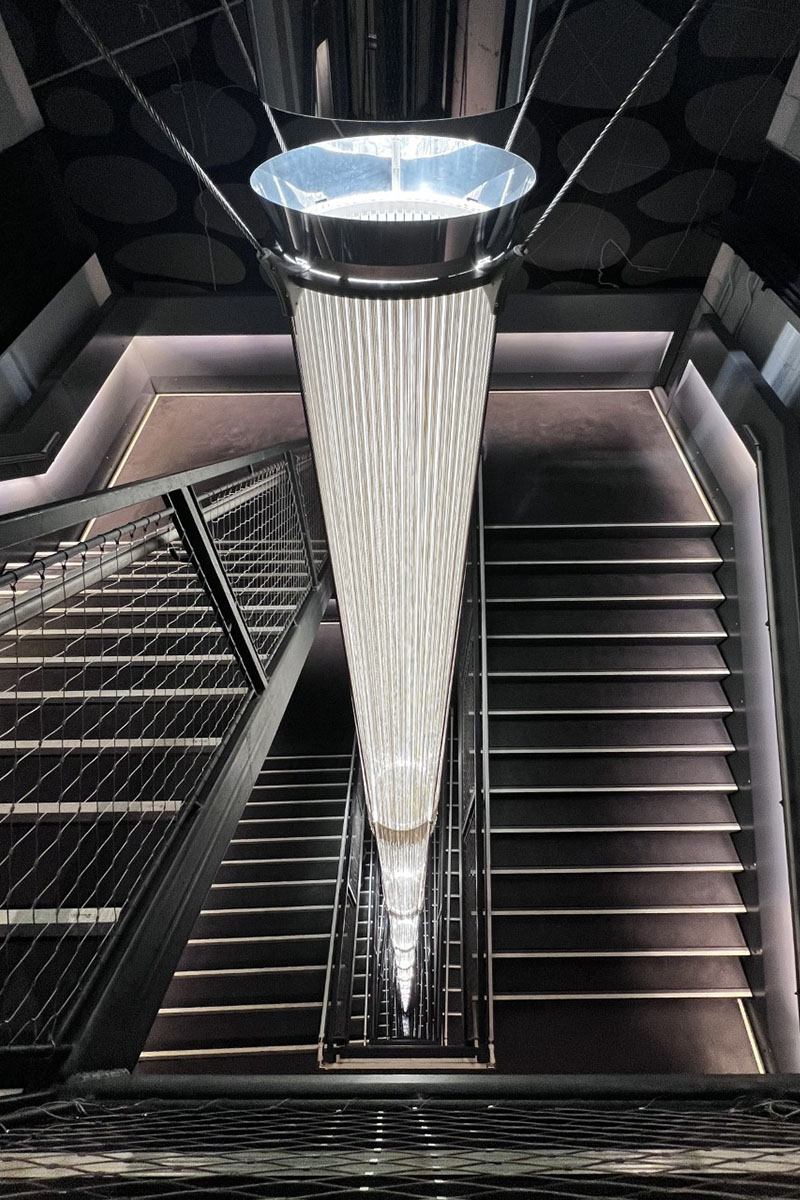
Light Fall
Loisos+Ubbelohde with HLW
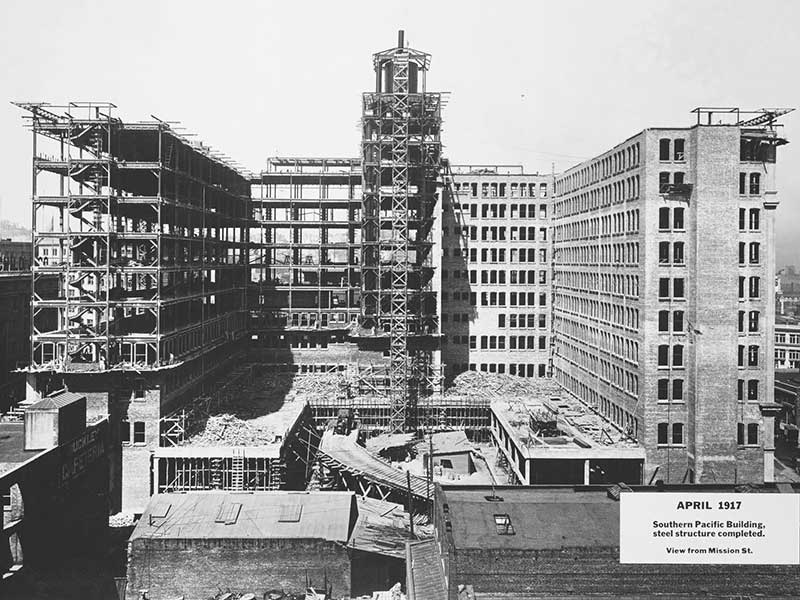
One Market Street Renovation
McCluskey & Associates
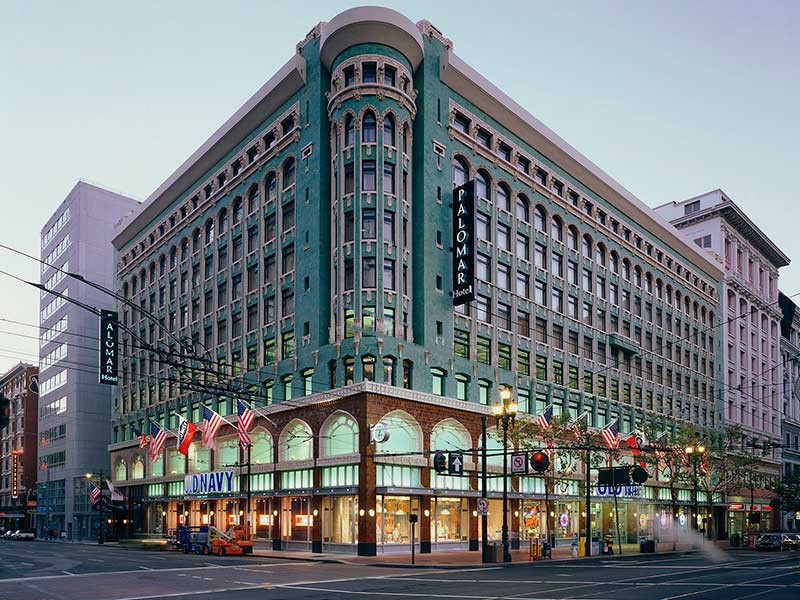
Pacific Place Renovation
Gensler
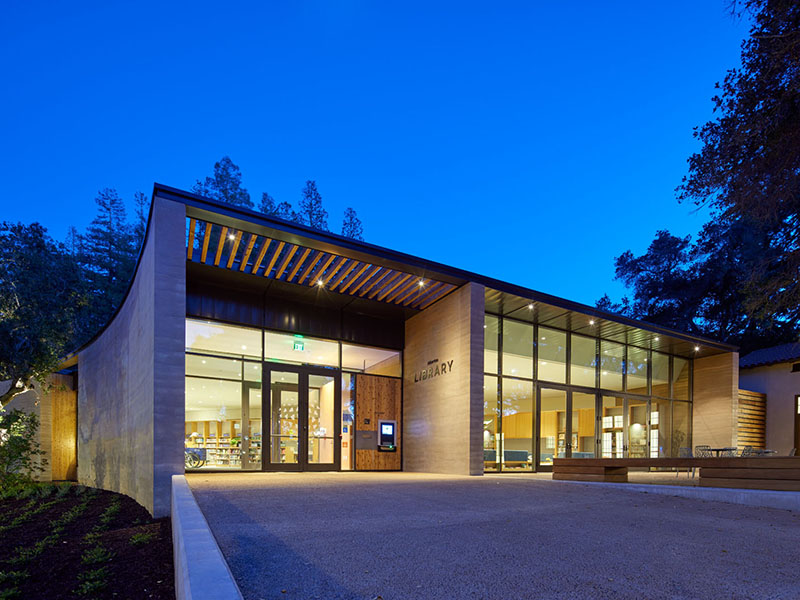
Atherton Library & Civic Center
WRNS Studio
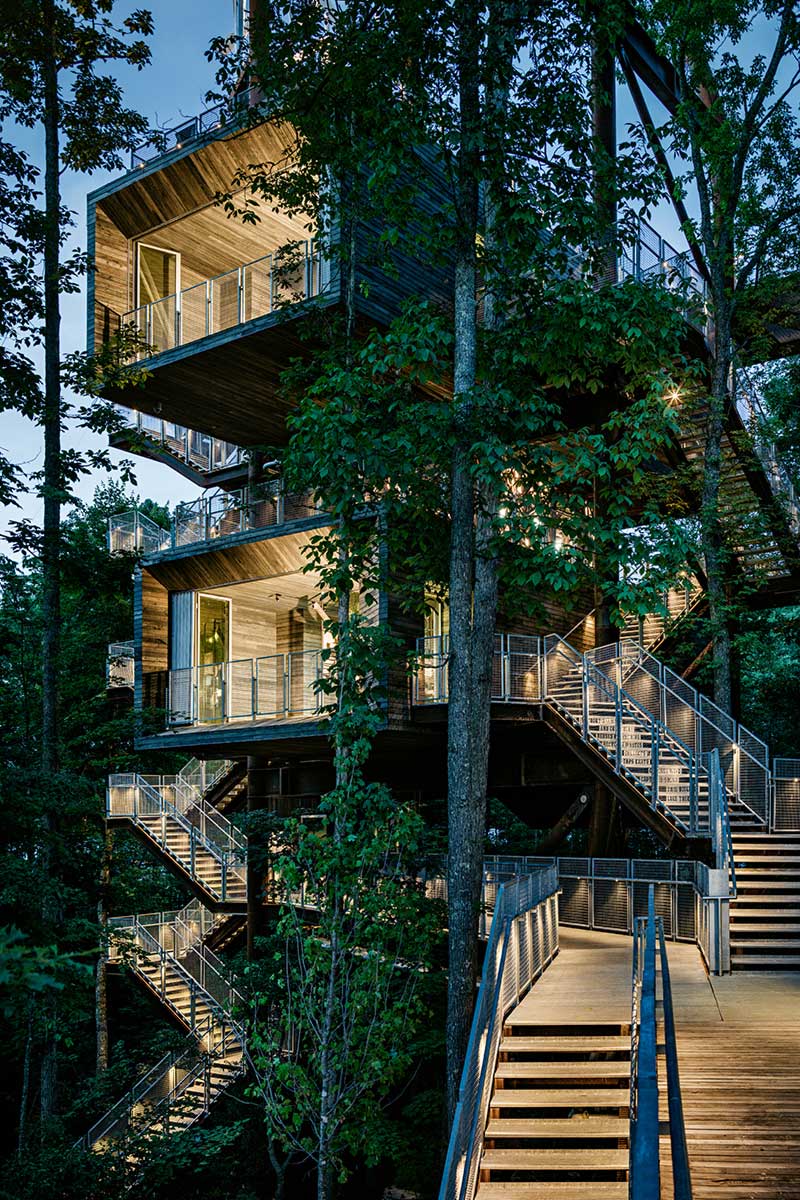
Sustainability Treehouse
BNIM Architects
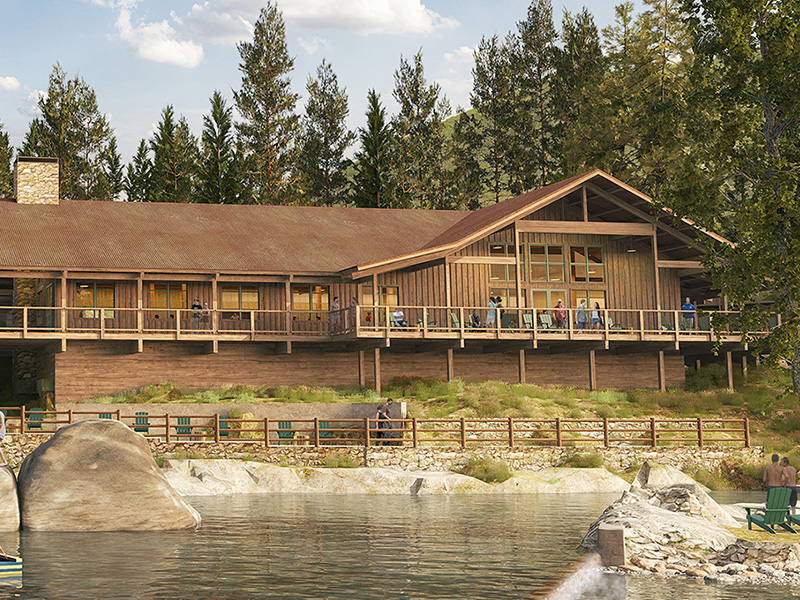
Berkeley Tuolumne Camp Reconstruction
Siegel & Strain Architects
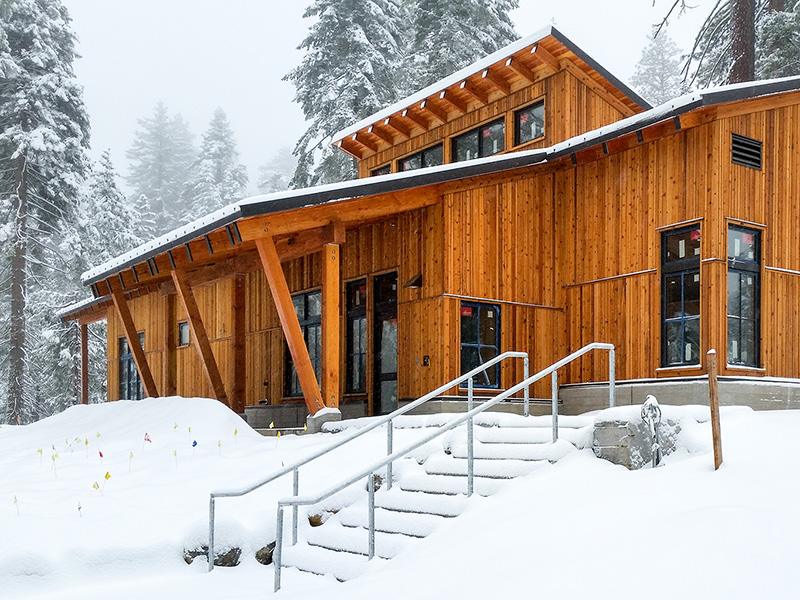
National Environmental Science Center at Yosemite
Siegel & Strain Architects
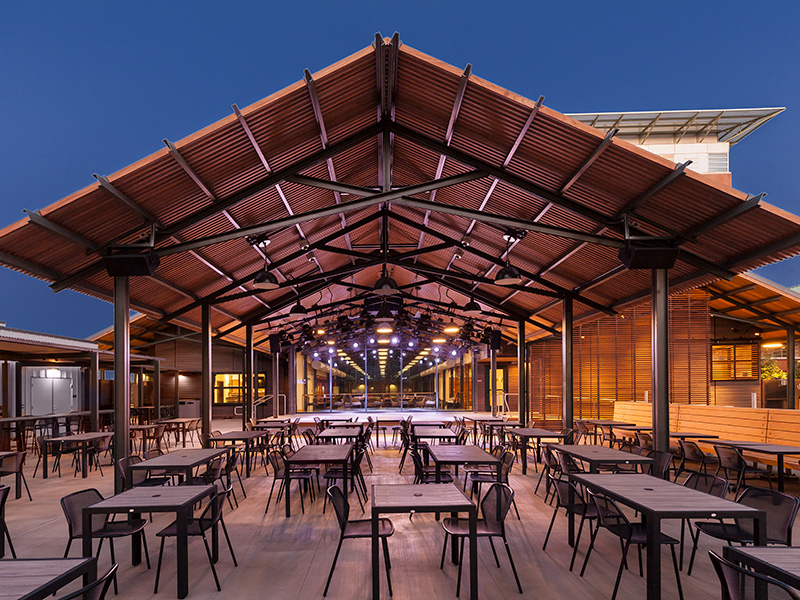
UC Riverside Barn Expansion
SVA Architects, Fernau + Hartman
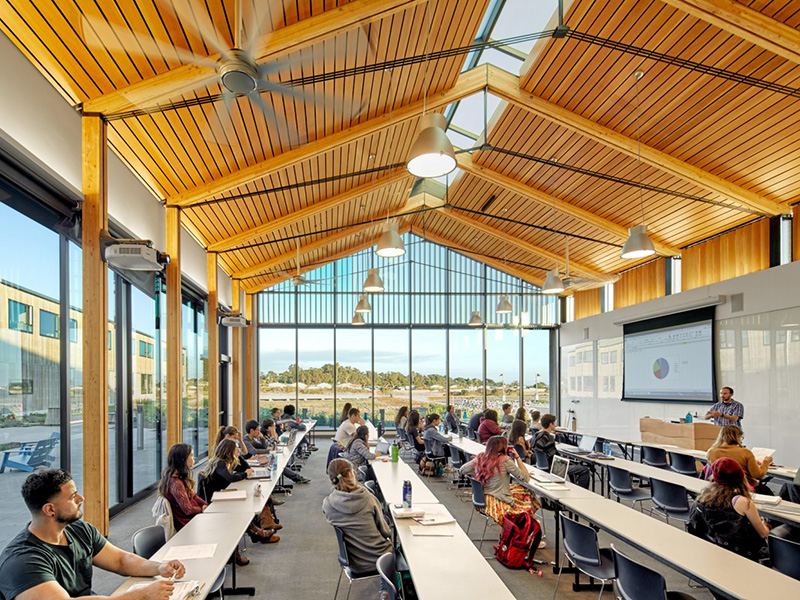
UCSC Coastal Biology Building
EHDD Architecture
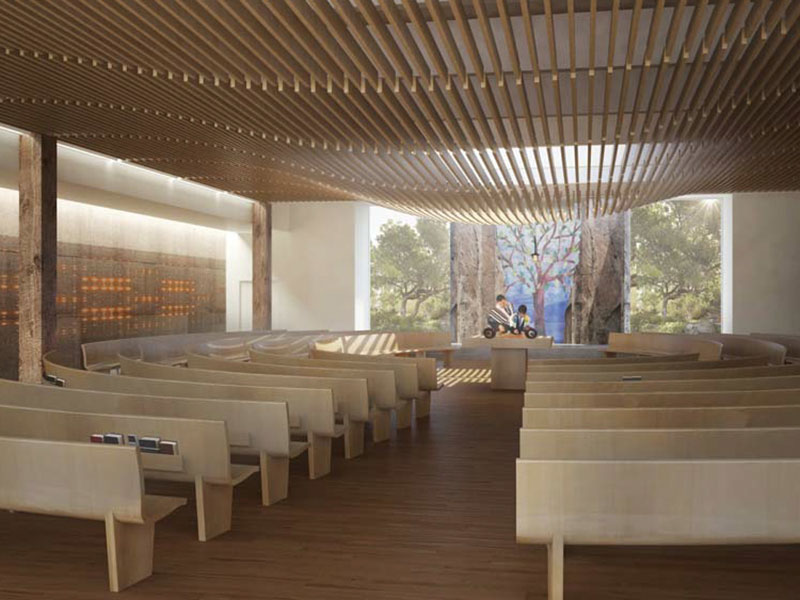
Congregation Kol Emeth
Field Architecture with EID
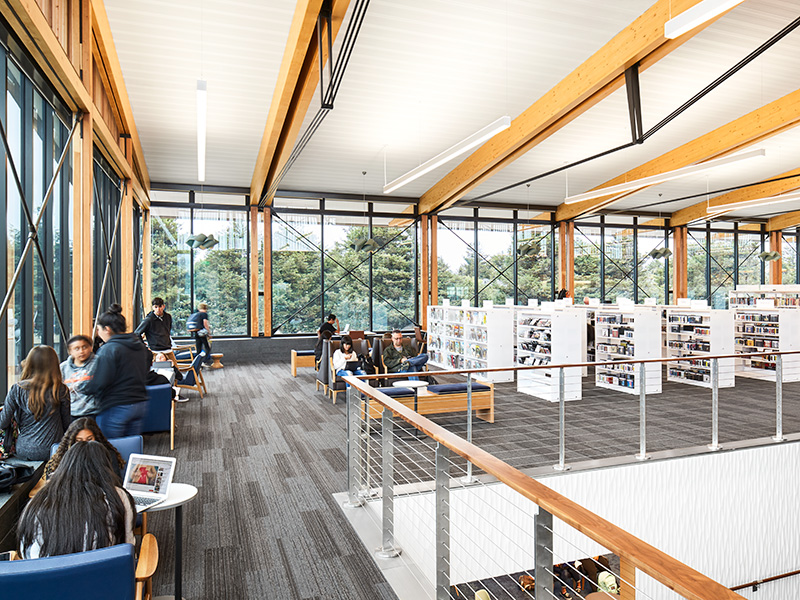
Half Moon Bay Public Library
Noll & Tam
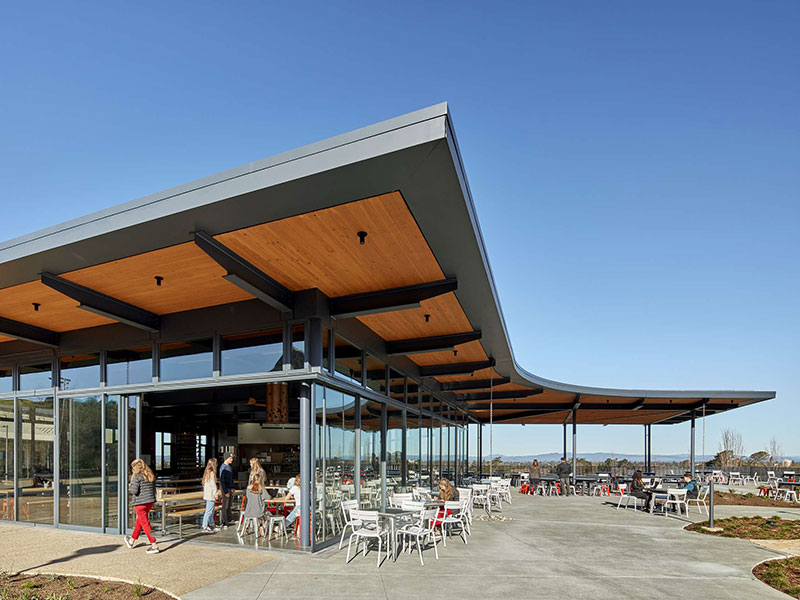
Sonoma Academy Durgin Guild & Commons
WRNS Studio
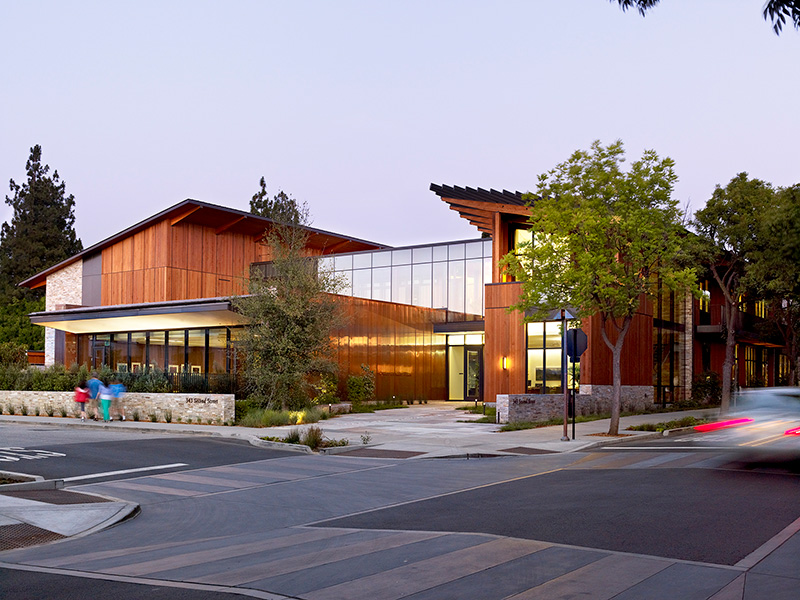
Packard Foundation HQ
EHDD Architecture
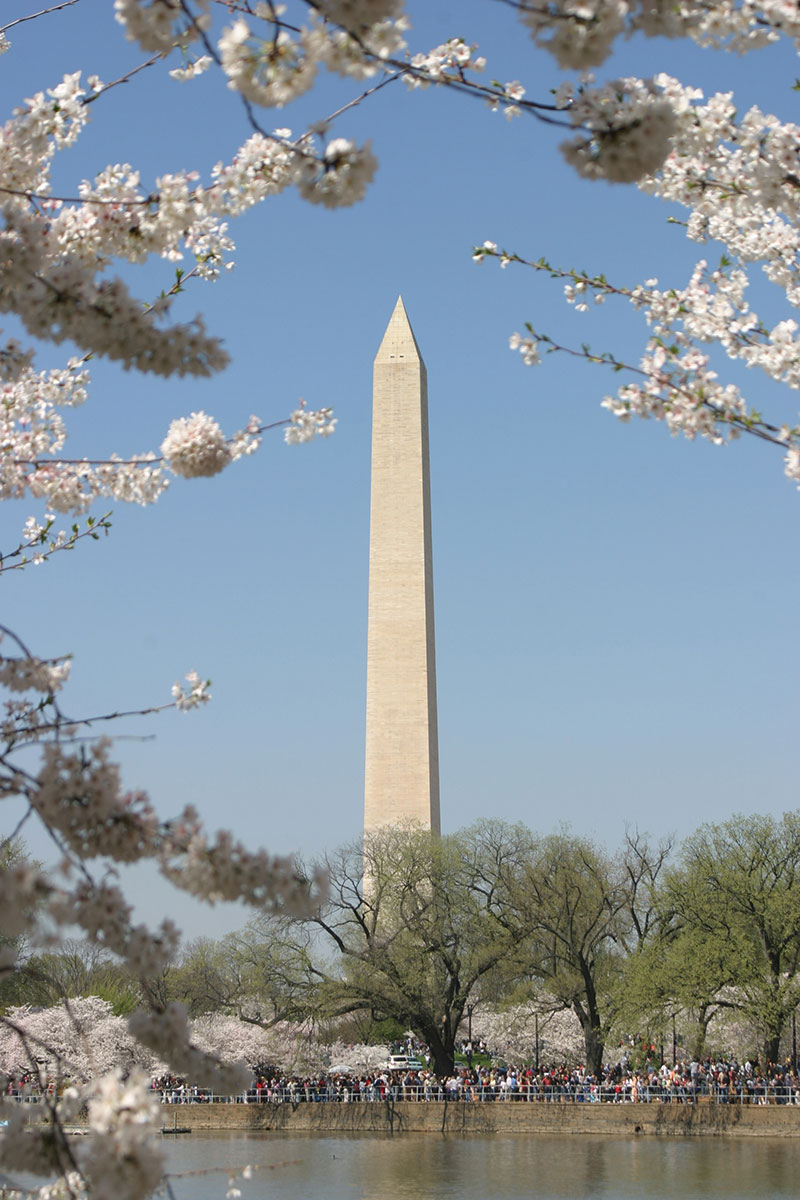
NPS Washington Monument Post-Earthquake Evaluation
CAW Architects

Starry Bamboo Mandala
Bamboo DNA
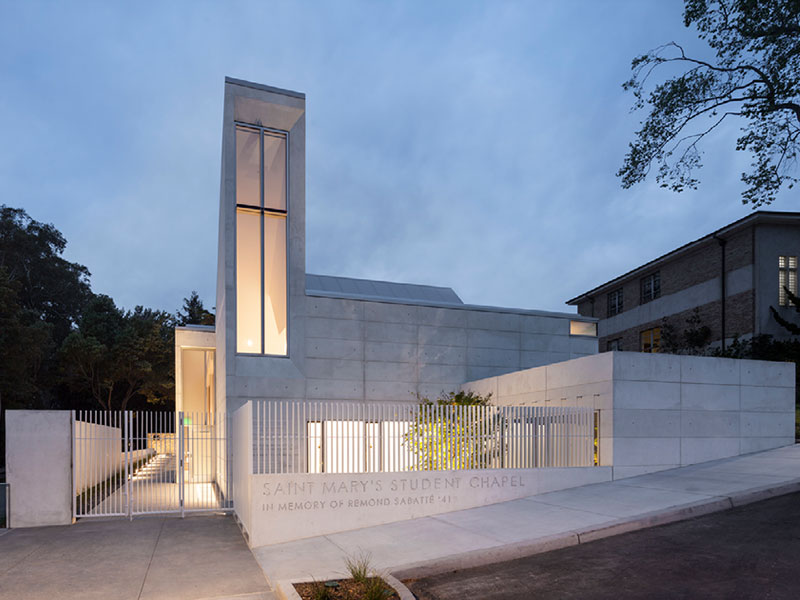
St. Mary’s College High School Chapel
Mark Cavagnero Associates Architects
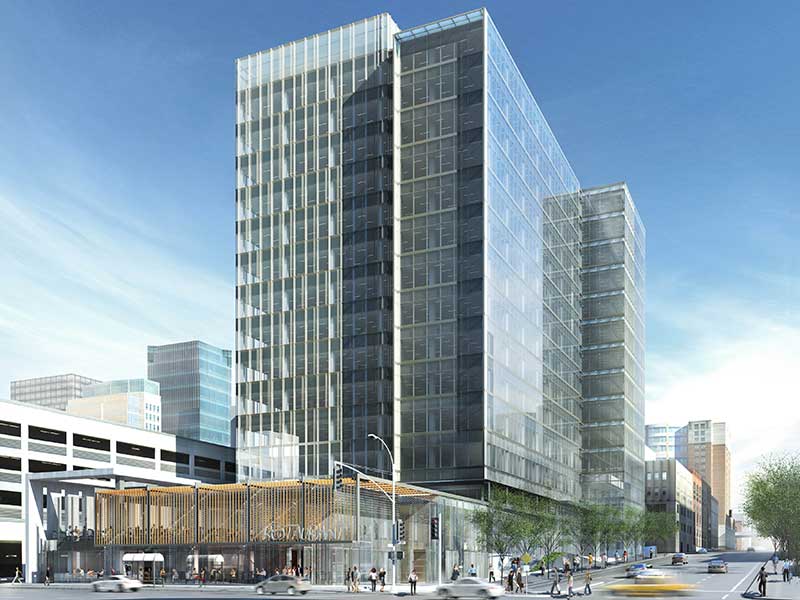
680 Folsom Renovation
SOM
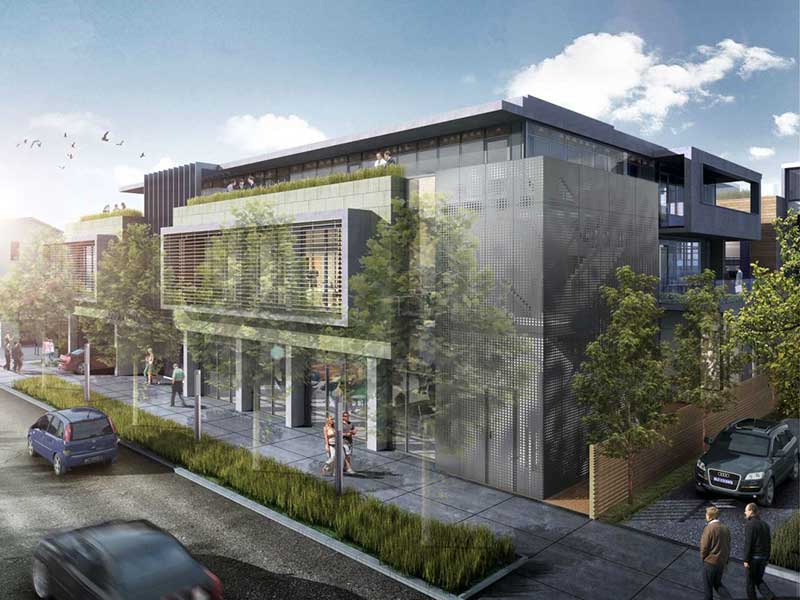
650 Live Oak Office and Multi-Family Residential
brick architecture & interiors
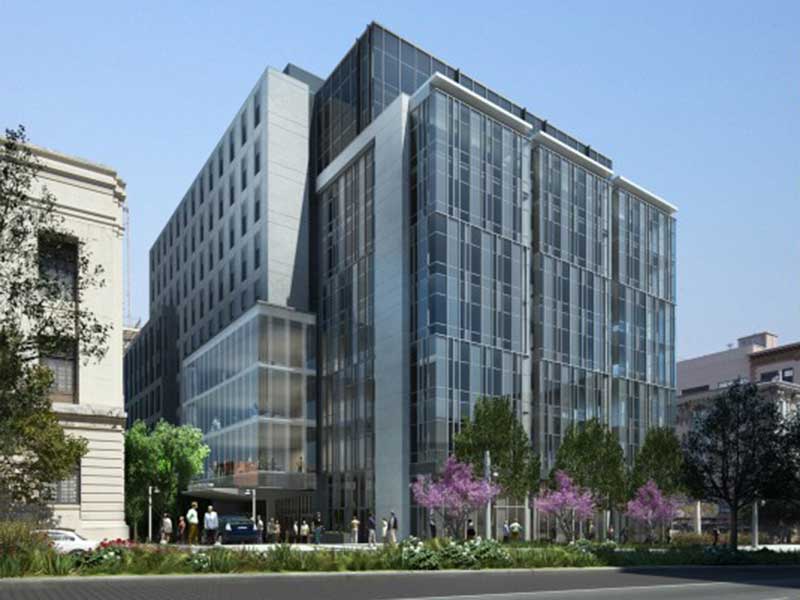
Van Ness Medical Office Building
Boulder Associates
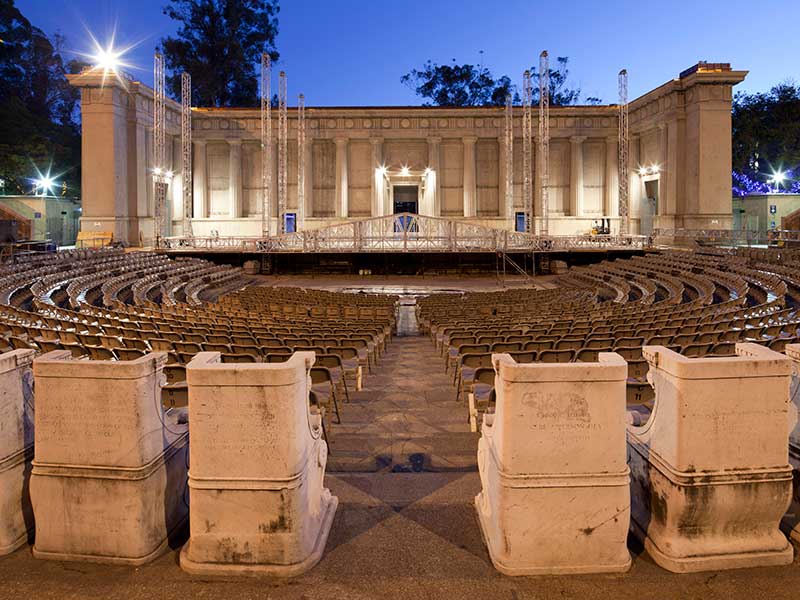
UC Berkeley Hearst Greek Theatre Retrofit
CAW Architects
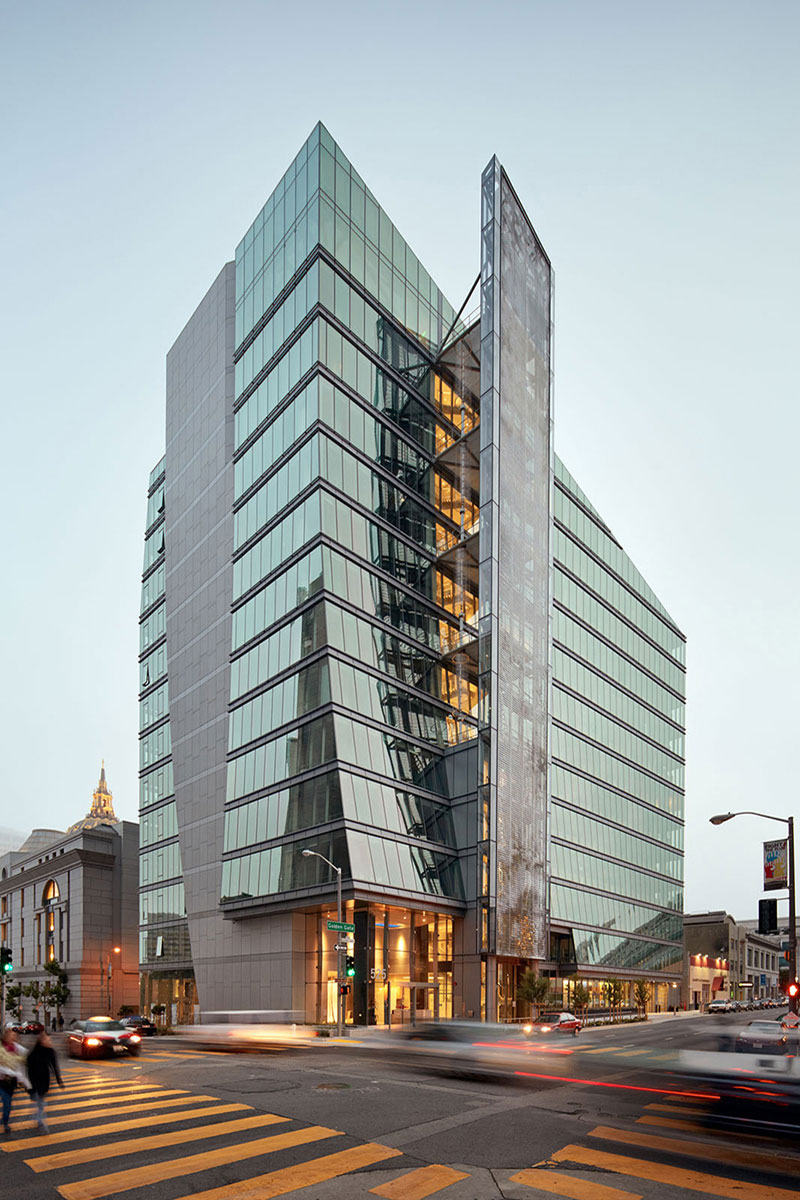
San Fransisco Public Utilities Commission HQ
KMD/Stevens
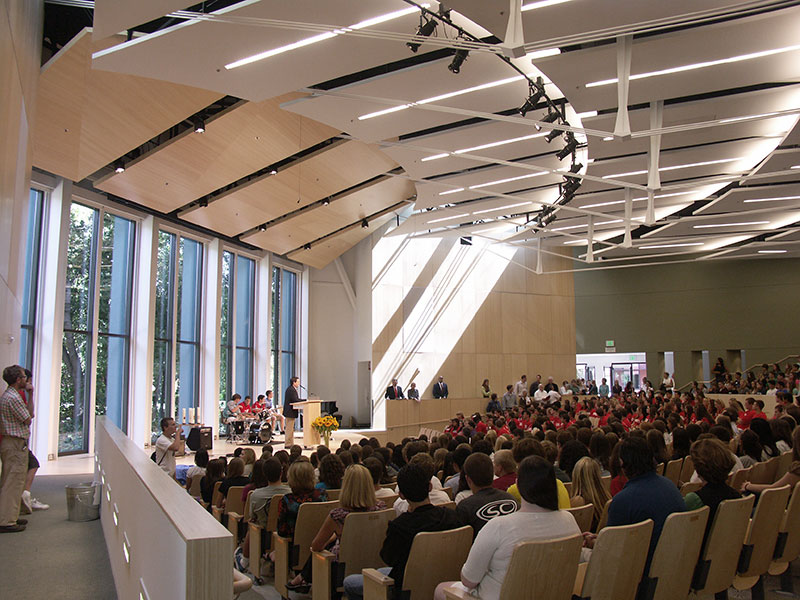
Homer Science & Student Life Center
Leddy Maytum Stacy Architects
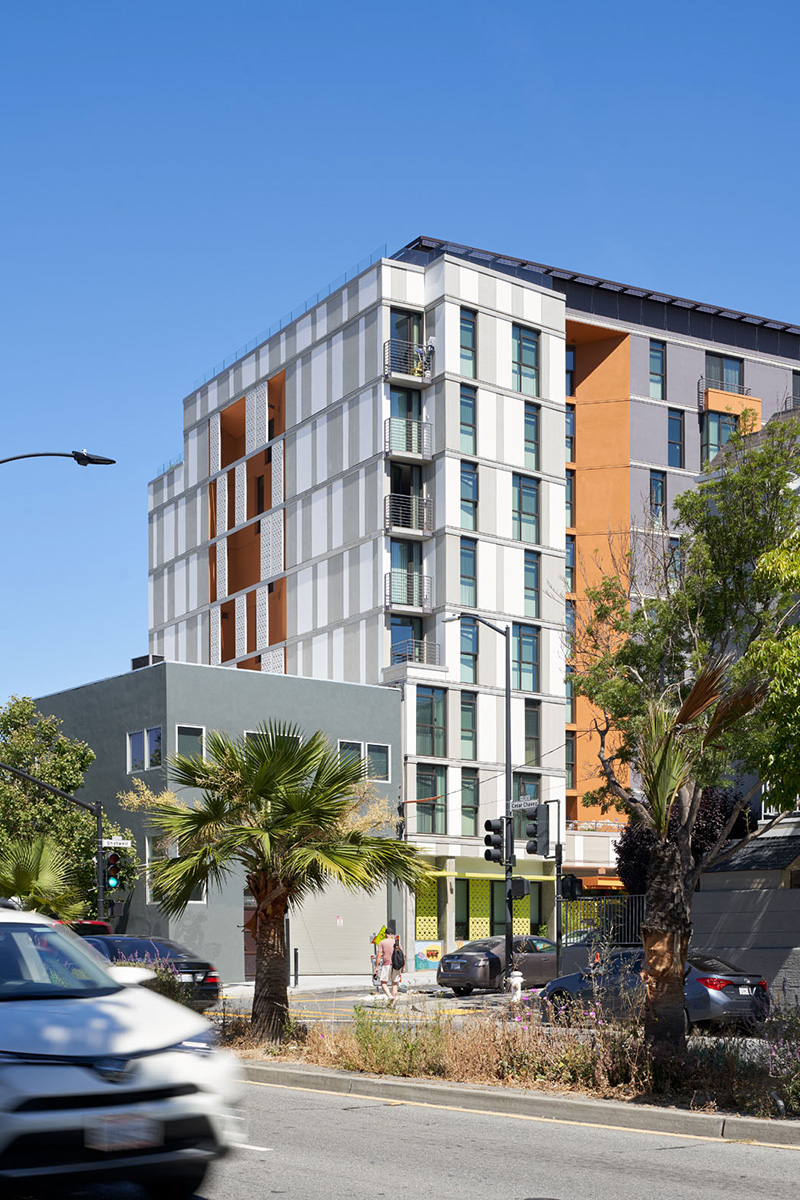
Casa Adelante Affordable Senior Housing
Herman Coliver Locus
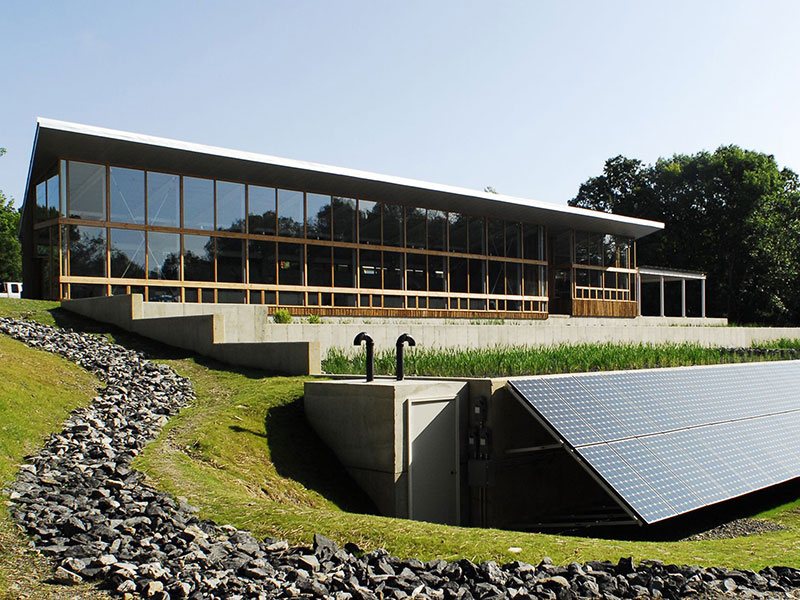
Omega Center for Sustainable Living
BNIM Architects
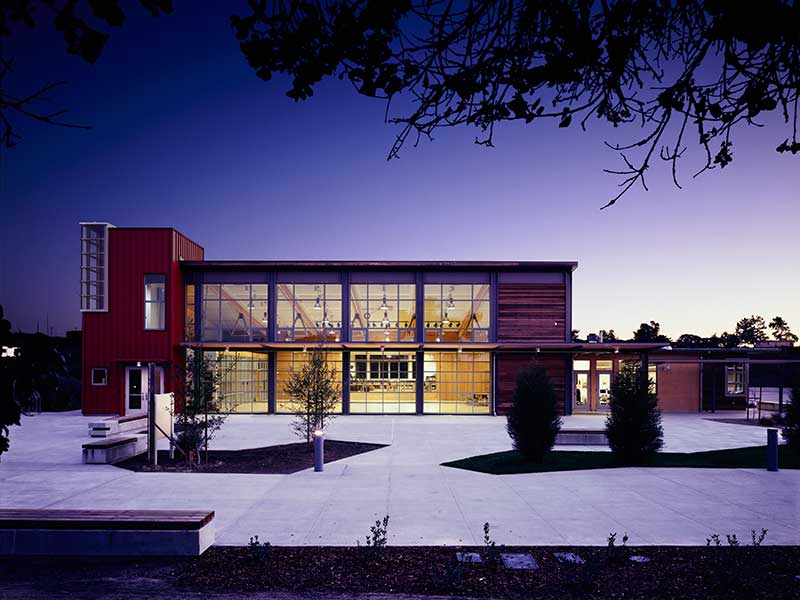
The Chartwell School
EHDD Architecture
