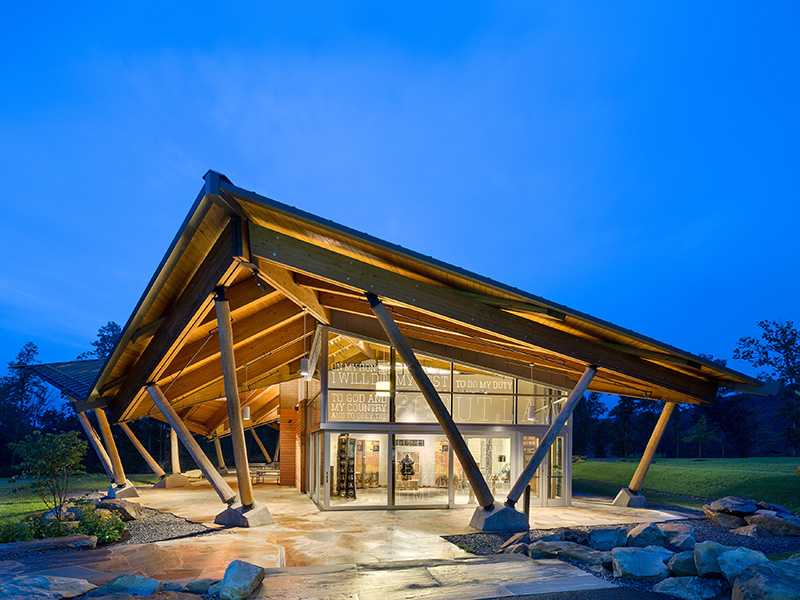
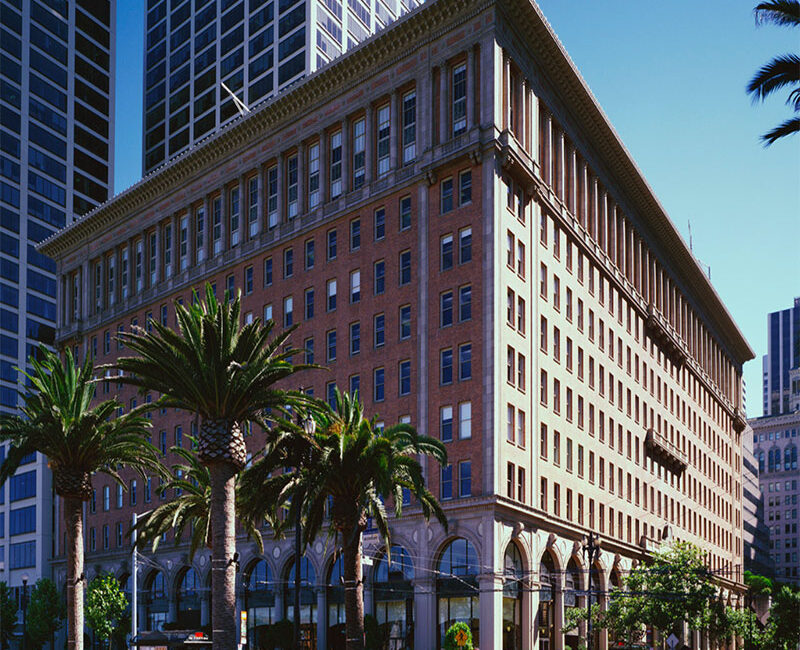
Architect: McCluskey & Associates
Size: 420,000 gsf
Status: Completed in 2000
MSD Key Staff: David Mar
Awards and Certifications:
- 1999 SEAOC Award of Excellence in Structural Engineering
- 1999 SEAONC Award of Excellence in Structural Engineering
The historic high-rise building at One Market Street once served as the headquarters for Southern Pacific Railroad Company. The large-scale architectural and structural renovation included the addition of significant new floor space. This eleven-story, 420,000 sf building was constructed in 1917 on a foundation of timbers driven into the deep deposits of bay mud. Its structure consists of a vintage riveted steel frame with in-fill masonry façade walls. The original design provided little in the way of lateral bracing. The retrofit scheme needed to address a variety of challenges, including poor soil conditions, limited access for construction, historic preservation, and space planning. The design team added two 33-ft-square, 150-ft-tall, hollow concrete cantilever towers in existing light wells and two solid concrete shear walls to provide strength, stiffness, and toughness. The hollow concrete towers and their foundations were constructed completely within the interior spaces of the structure and are seamlessly integrated with the existing building. The solution increased usable square footage, avoided exposed bracing, and accommodated the new mechanical systems. The design accounted for soil-structure interaction with a foundation of post-tensioned drilled piers, which are as deep as the building is tall.
Project executed as Tipping Mar
Related Work

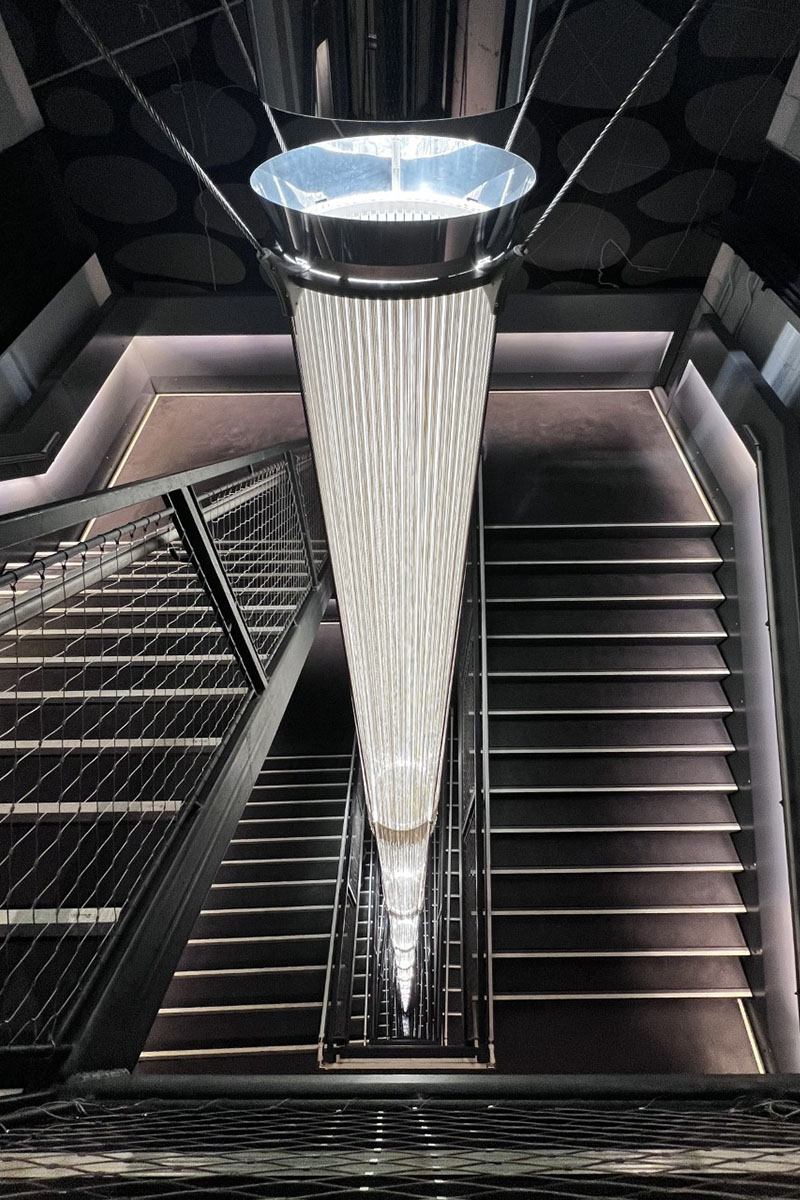
Light Fall
Loisos+Ubbelohde with HLW
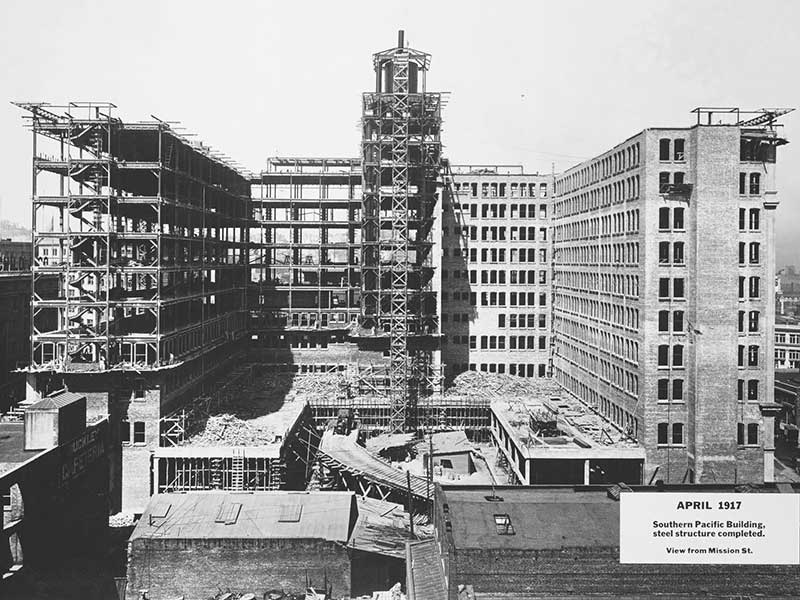
One Market Street Renovation
McCluskey & Associates
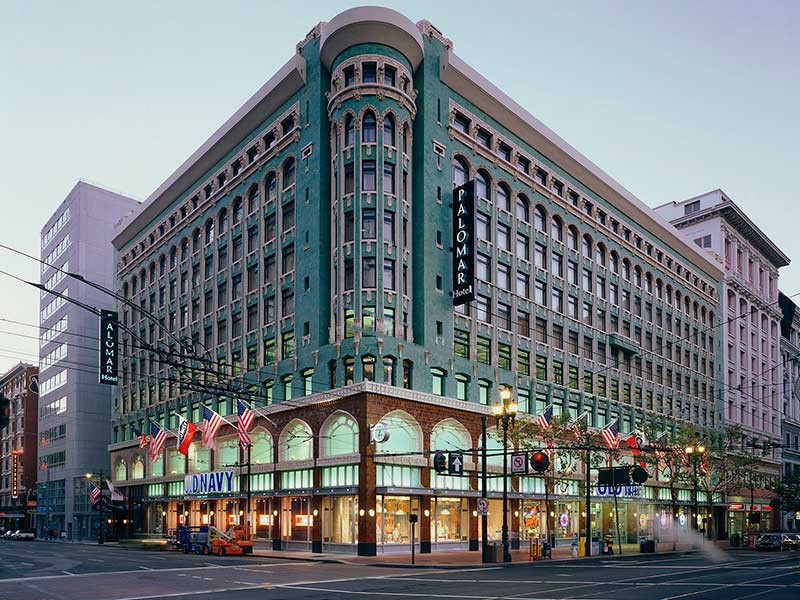
Pacific Place Renovation
Gensler
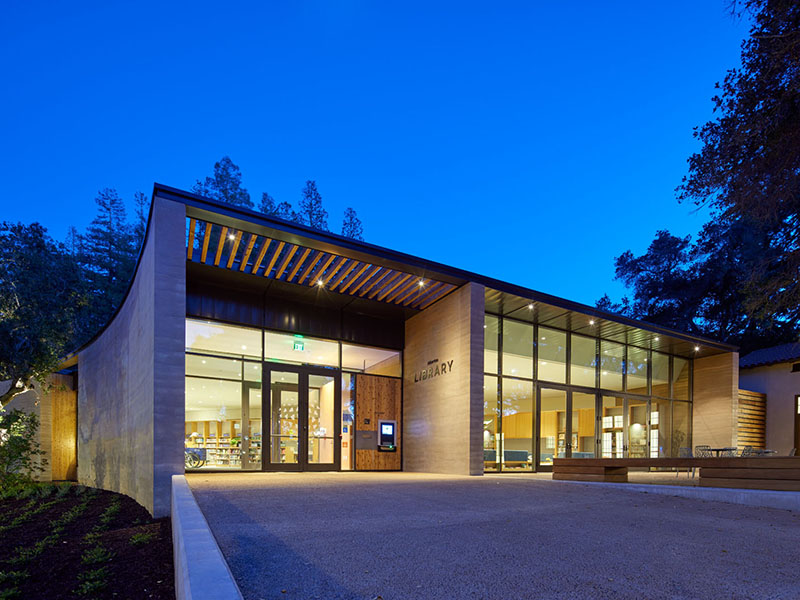
Atherton Library & Civic Center
WRNS Studio

Sustainability Treehouse
BNIM Architects
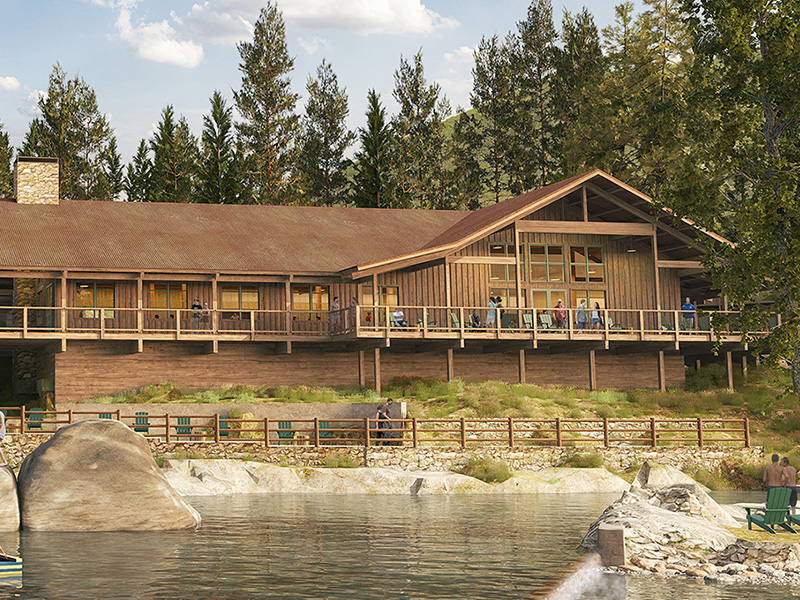
Berkeley Tuolumne Camp Reconstruction
Siegel & Strain Architects
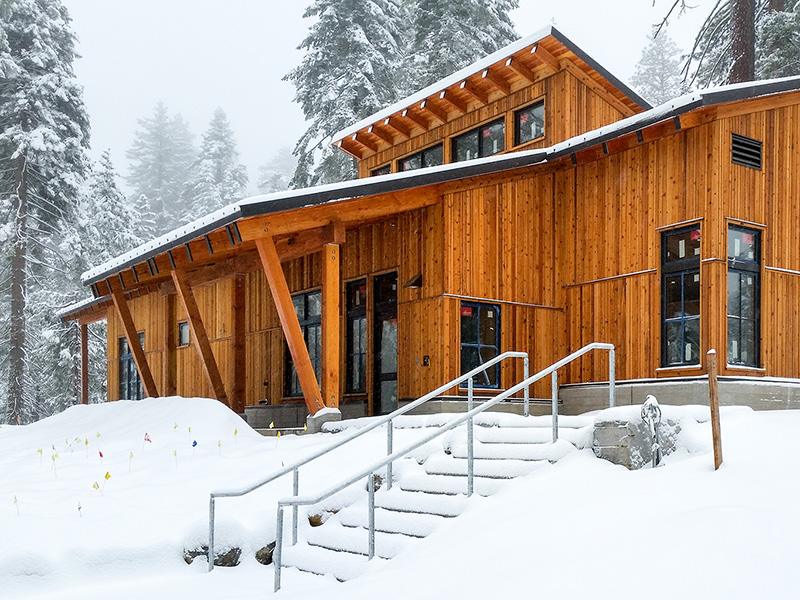
National Environmental Science Center at Yosemite
Siegel & Strain Architects
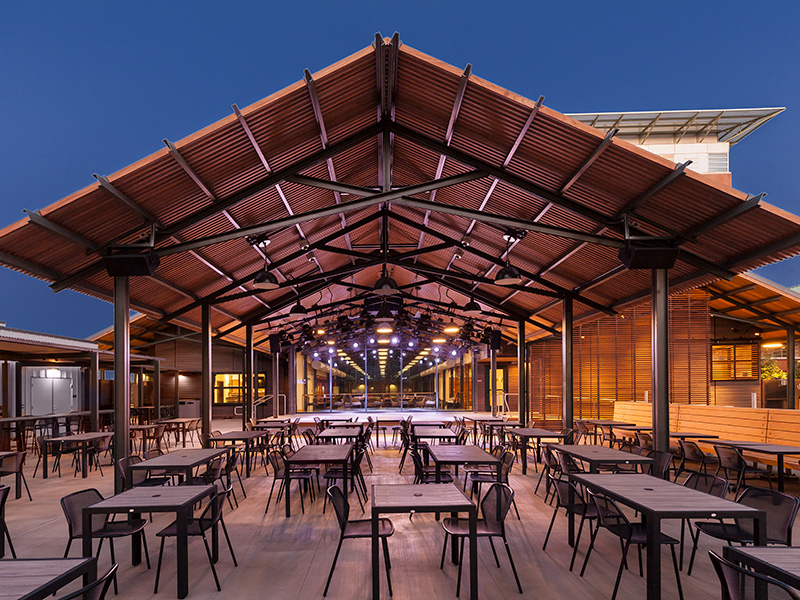
UC Riverside Barn Expansion
SVA Architects, Fernau + Hartman
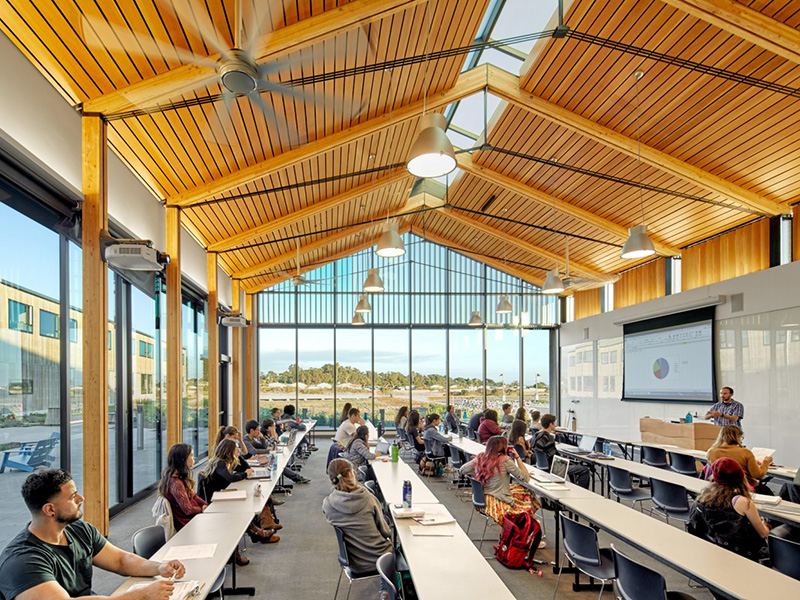
UCSC Coastal Biology Building
EHDD Architecture
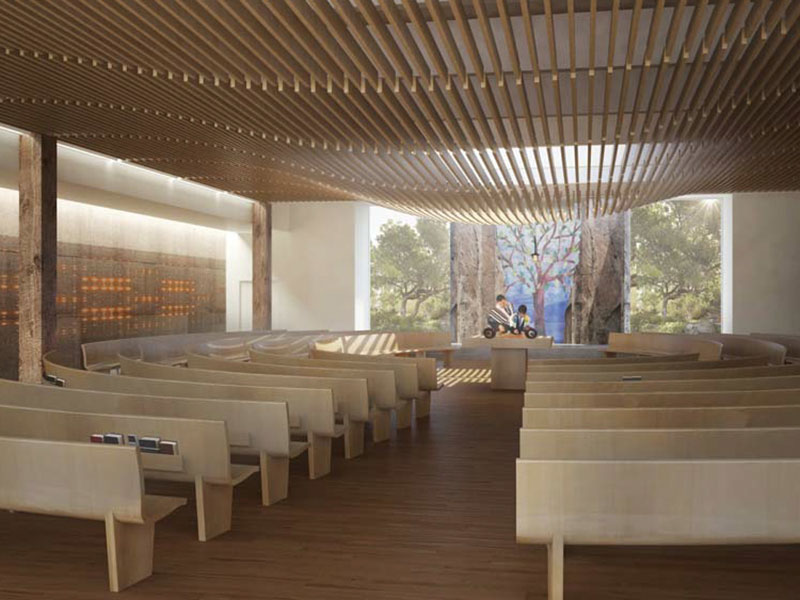
Congregation Kol Emeth
Field Architecture with EID
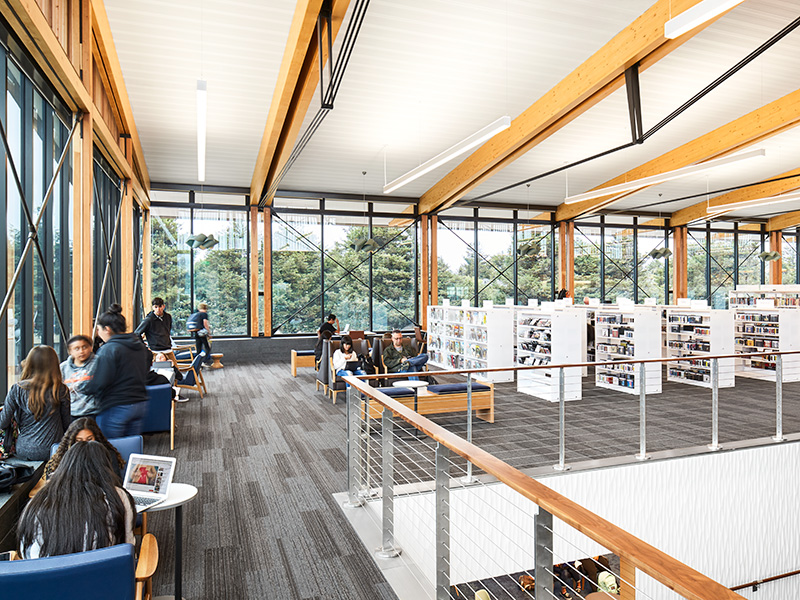
Half Moon Bay Public Library
Noll & Tam
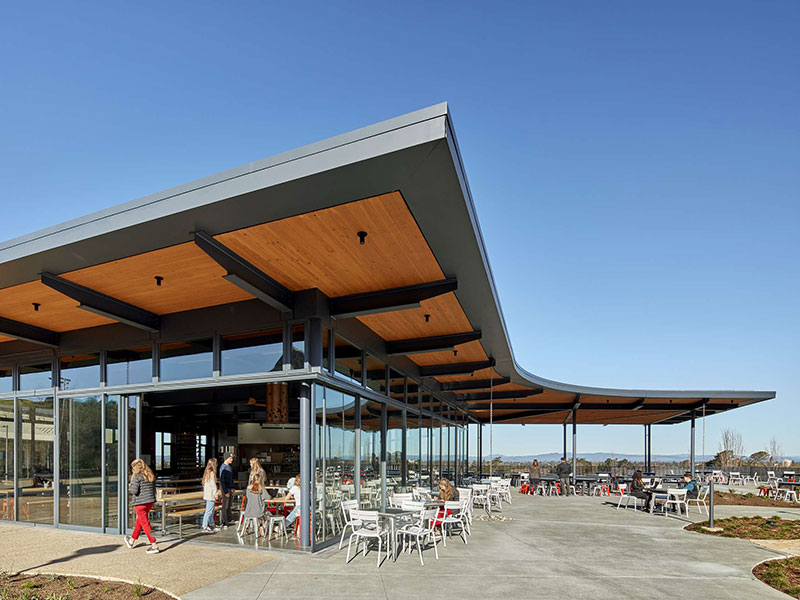
Sonoma Academy Durgin Guild & Commons
WRNS Studio
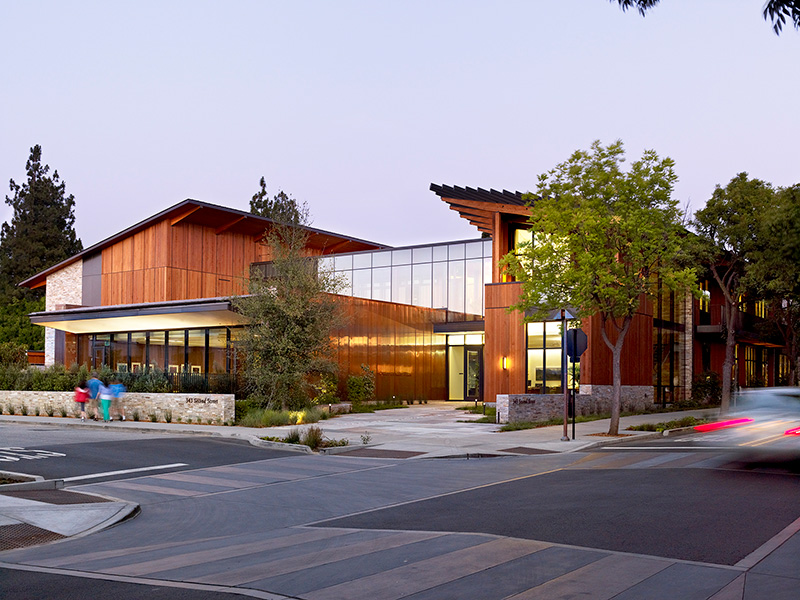
Packard Foundation HQ
EHDD Architecture
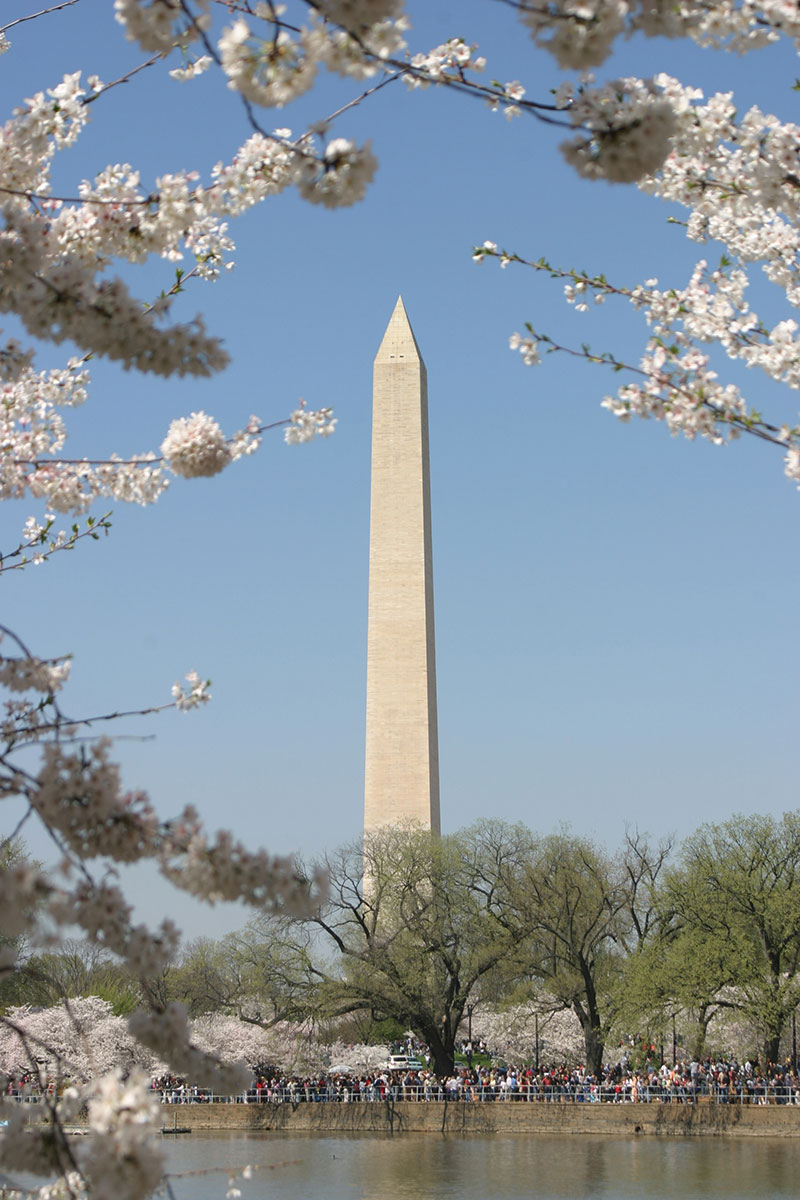
NPS Washington Monument Post-Earthquake Evaluation
CAW Architects

Starry Bamboo Mandala
Bamboo DNA
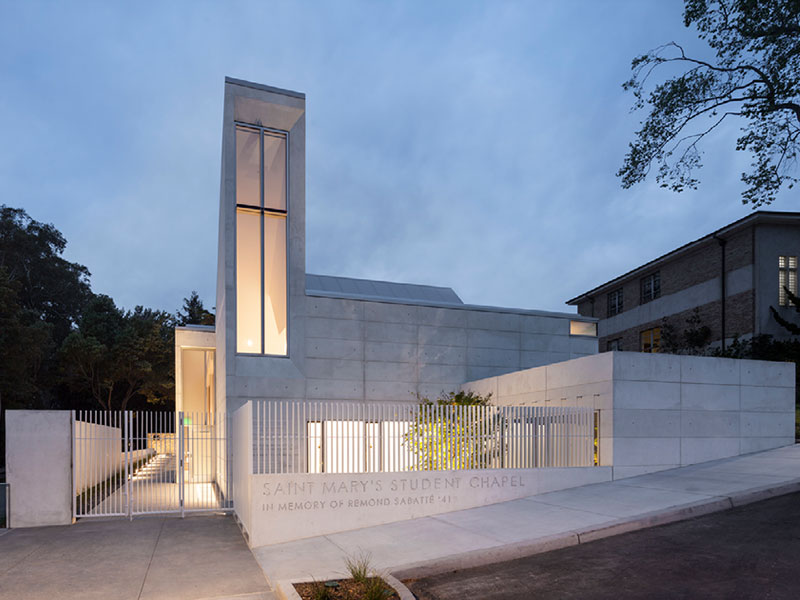
St. Mary’s College High School Chapel
Mark Cavagnero Associates Architects
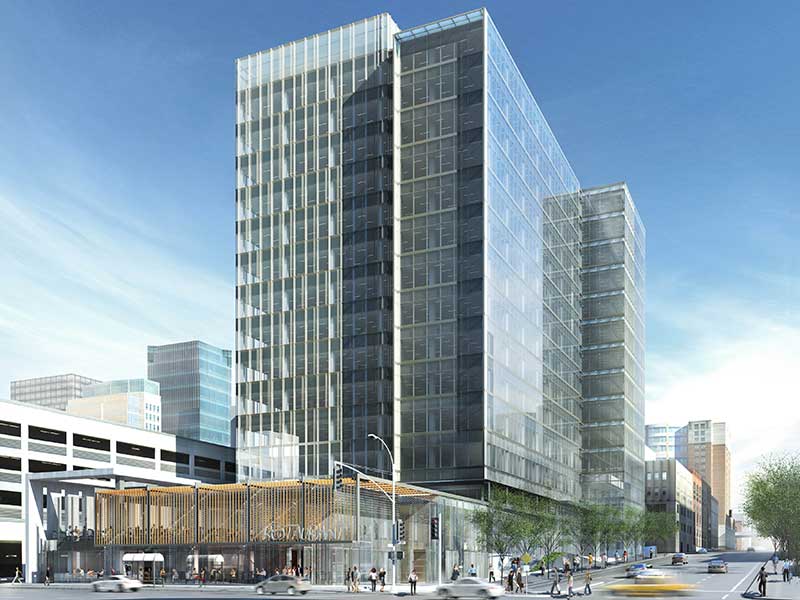
680 Folsom Renovation
SOM
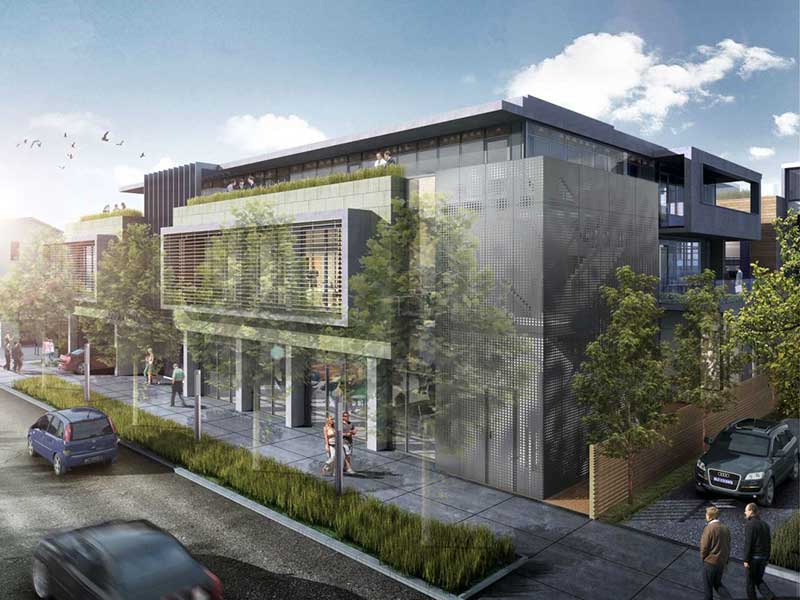
650 Live Oak Office and Multi-Family Residential
brick architecture & interiors
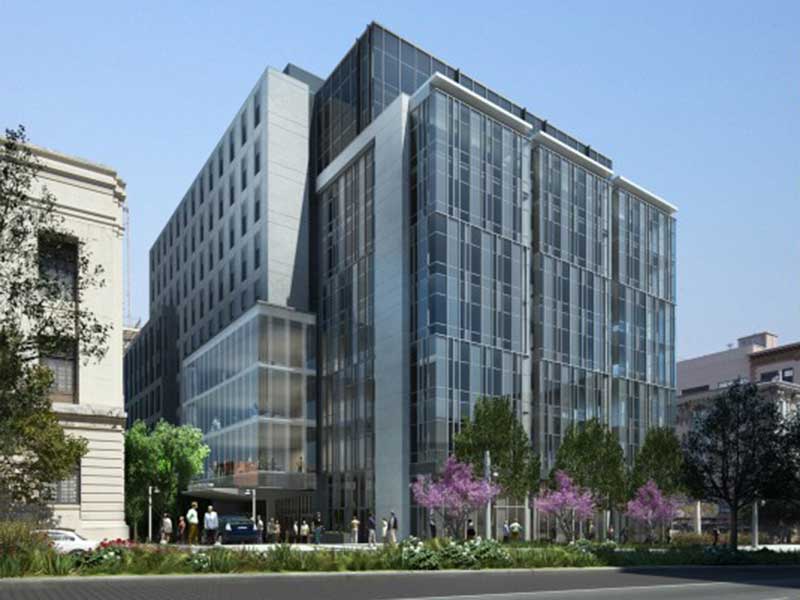
Van Ness Medical Office Building
Boulder Associates
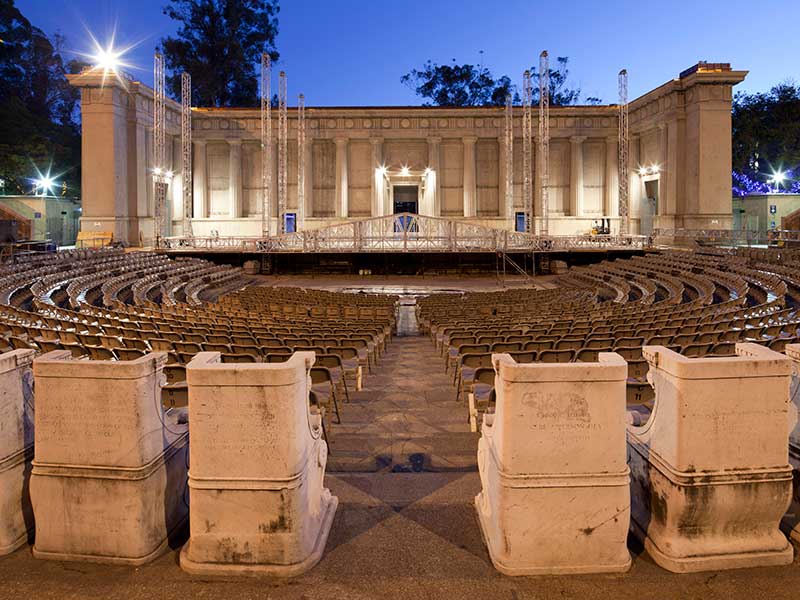
UC Berkeley Hearst Greek Theatre Retrofit
CAW Architects
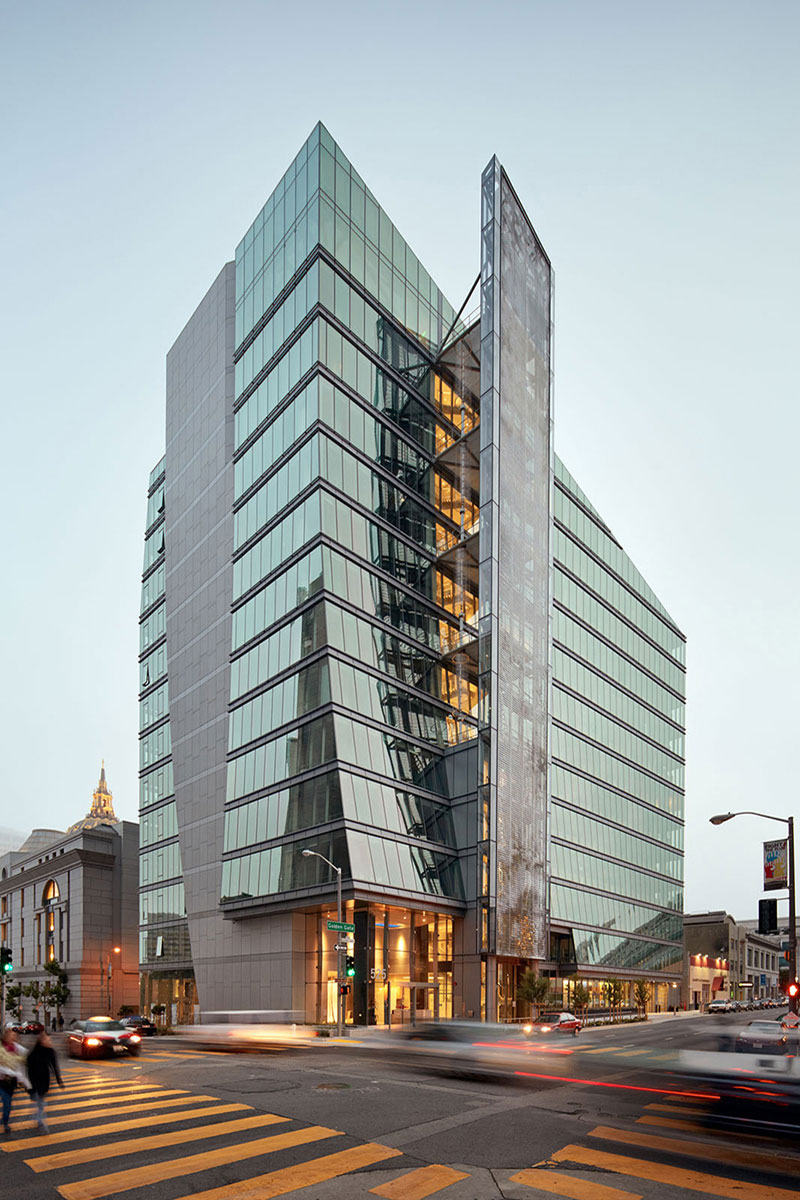
San Fransisco Public Utilities Commission HQ
KMD/Stevens
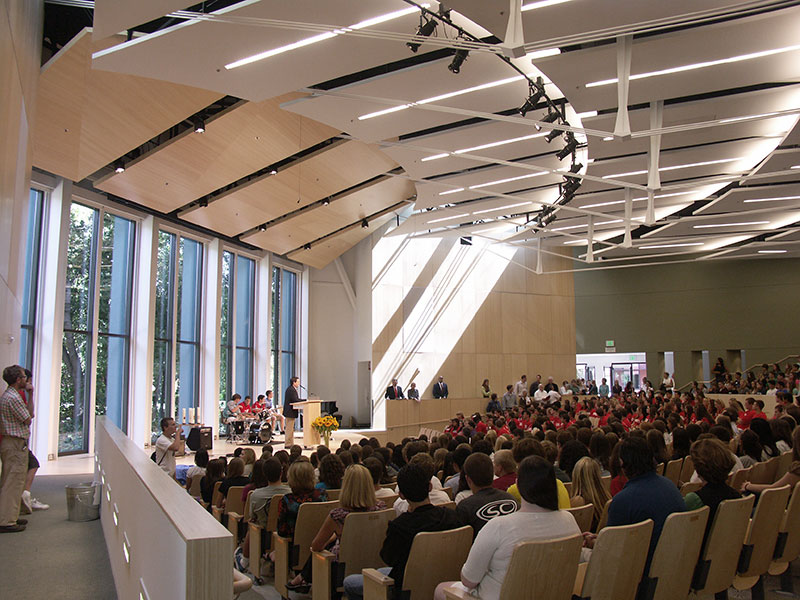
Homer Science & Student Life Center
Leddy Maytum Stacy Architects
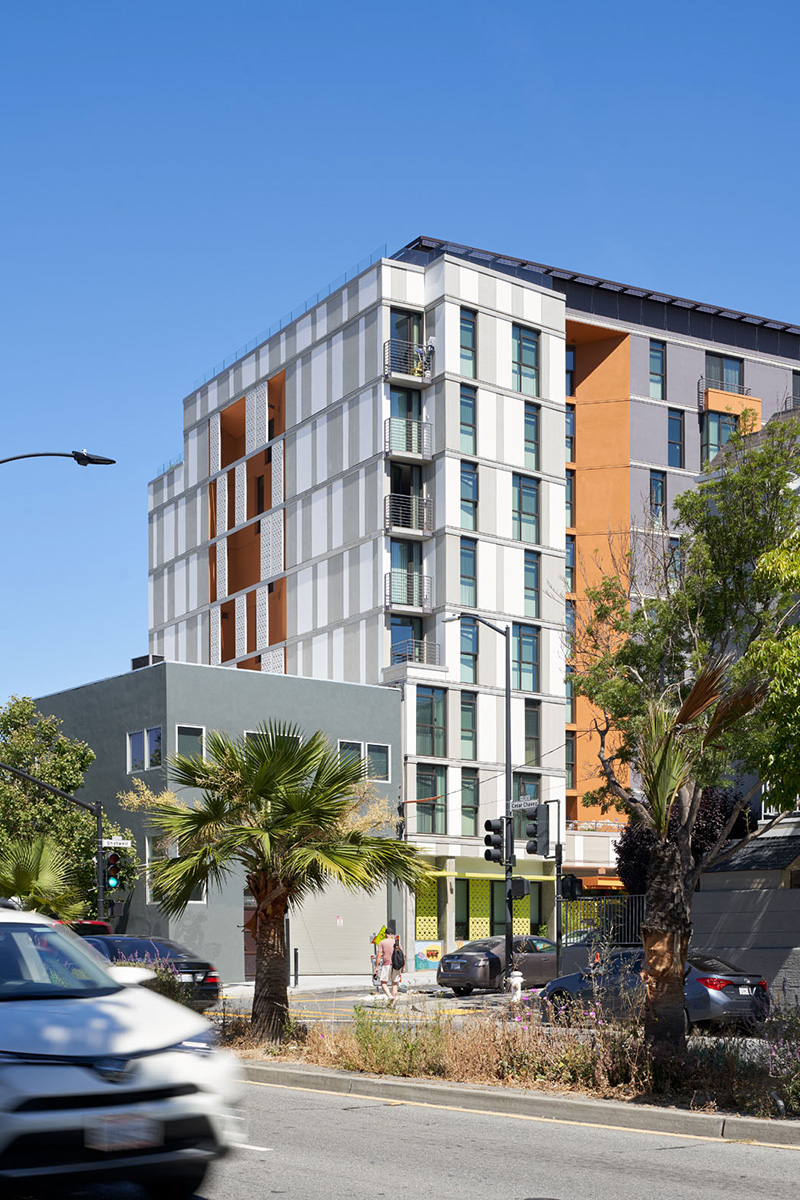
Casa Adelante Affordable Senior Housing
Herman Coliver Locus
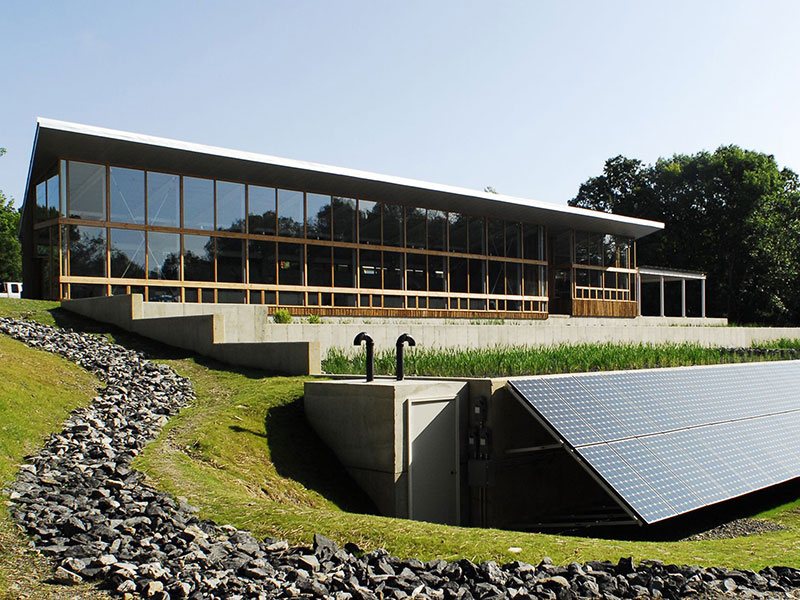
Omega Center for Sustainable Living
BNIM Architects
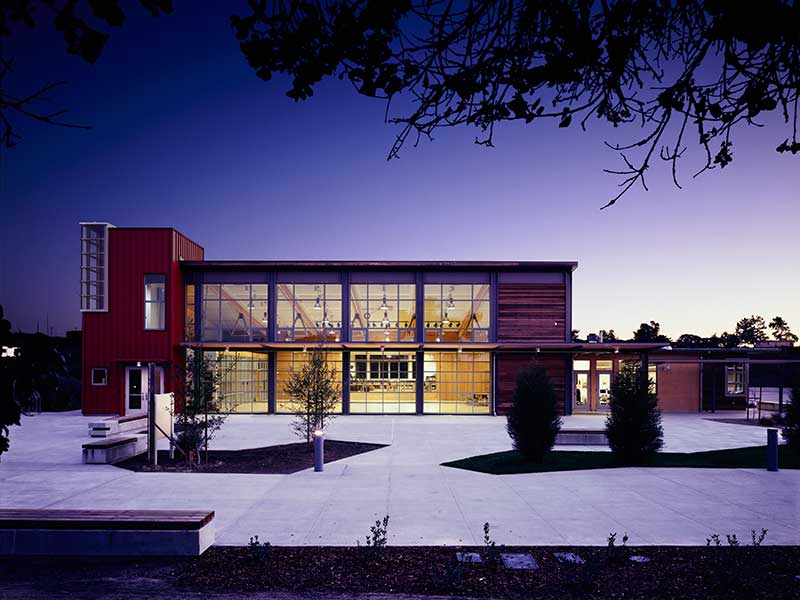
The Chartwell School
EHDD Architecture
